78 Wellington Rd, Medford, MA 02155
Local realty services provided by:Cohn & Company ERA Powered

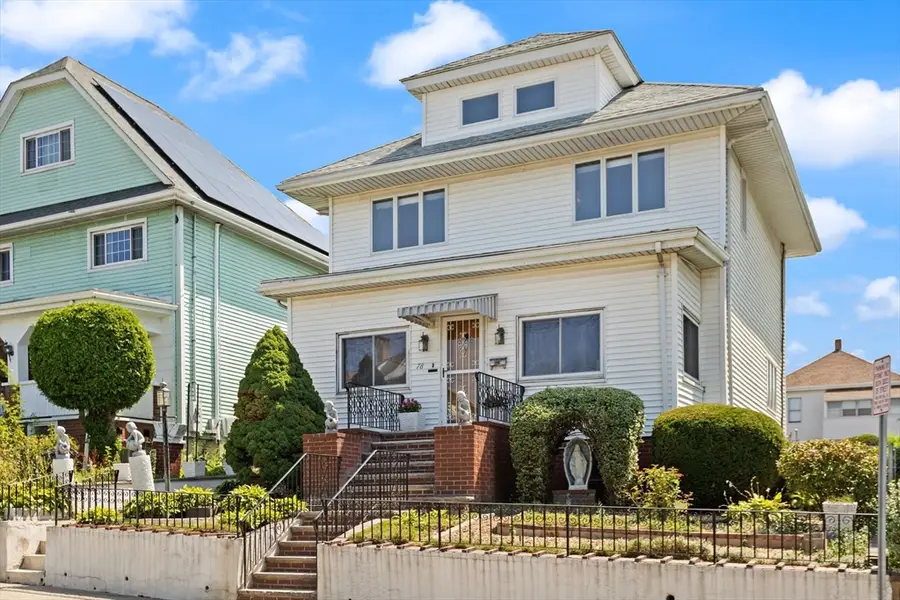
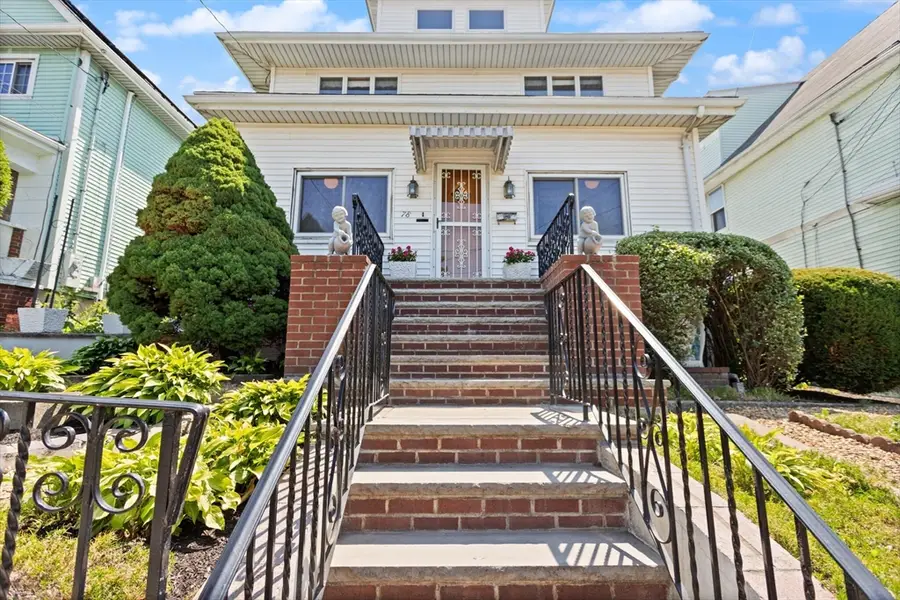
78 Wellington Rd,Medford, MA 02155
$829,900
- 4 Beds
- 2 Baths
- 1,760 sq. ft.
- Single family
- Active
Upcoming open houses
- Sun, Aug 1711:30 am - 01:00 pm
Listed by:constance botticelli
Office:century 21 north east
MLS#:73411669
Source:MLSPIN
Price summary
- Price:$829,900
- Price per sq. ft.:$471.53
About this home
Wellington Area 4Br.2 Bath Family home lovingly cared for & maintained on quiet side street w/ ample parking.1st level offers lovely entrance/sitting room, open LR & DR w/ built in hutch and large EIK with plenty of custom cabinets. 2nd level boasts 4 bedrooms, full bath & walk up attic.Beautiful HW floors and natural woodwork, Lower level is finished w/ bath, kitchen area & large open Bonus Room, w/ closet, perfect for guests, office or you decide! Workshop/wine room, laundry, utilities & separate exterior access complete this level Large outdoor space w/ patio, garden area, & covered area/with mature grape vines & off street parking if desired. Roof approx 9 years,gas heating system 2013, new water heater.Central Air. Amazing commuter location, close to 93 and Wellington Station. Convenient to everything...grocery stores, retail, banking, restaurants, gyms & more. Approx. 2 miles to Tufts. Come take a look. Not to be missed!
Contact an agent
Home facts
- Year built:1910
- Listing Id #:73411669
- Updated:August 14, 2025 at 10:28 AM
Rooms and interior
- Bedrooms:4
- Total bathrooms:2
- Full bathrooms:1
- Half bathrooms:1
- Living area:1,760 sq. ft.
Heating and cooling
- Cooling:1 Cooling Zone, Central Air
- Heating:Natural Gas, Steam
Structure and exterior
- Roof:Shingle
- Year built:1910
- Building area:1,760 sq. ft.
- Lot area:0.1 Acres
Schools
- High school:Medford High
- Middle school:Mcglynn/Andrews
- Elementary school:Mcglynn
Utilities
- Water:Public
- Sewer:Public Sewer
Finances and disclosures
- Price:$829,900
- Price per sq. ft.:$471.53
- Tax amount:$6,462 (2025)
New listings near 78 Wellington Rd
- Open Sat, 11am to 1pmNew
 $1,149,000Active6 beds 3 baths2,812 sq. ft.
$1,149,000Active6 beds 3 baths2,812 sq. ft.92 Hume Ave, Medford, MA 02155
MLS# 73417968Listed by: Redfin Corp. - Open Sat, 12:30 to 2:30pmNew
 $989,000Active3 beds 3 baths2,269 sq. ft.
$989,000Active3 beds 3 baths2,269 sq. ft.39-41 Hancock St #41, Medford, MA 02155
MLS# 73417833Listed by: U3 Realty, LLC - Open Sat, 10:30am to 12pmNew
 $849,000Active3 beds 3 baths1,797 sq. ft.
$849,000Active3 beds 3 baths1,797 sq. ft.28 Raymond St, Medford, MA 02155
MLS# 73417463Listed by: Access - Open Fri, 4:30 to 6pmNew
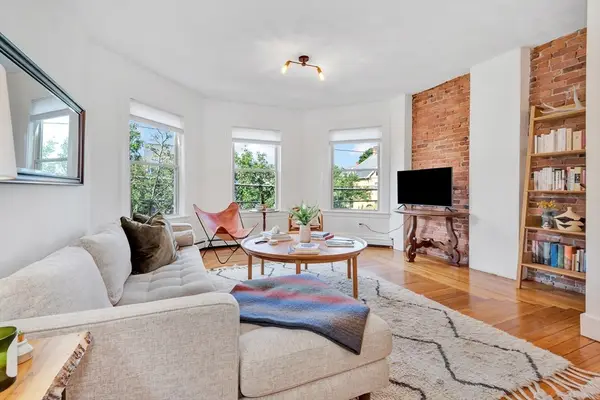 $599,000Active2 beds 1 baths1,165 sq. ft.
$599,000Active2 beds 1 baths1,165 sq. ft.90 Boston Avenue #3, Medford, MA 02155
MLS# 73417415Listed by: Gibson Sotheby's International Realty - Open Sat, 12 to 2pmNew
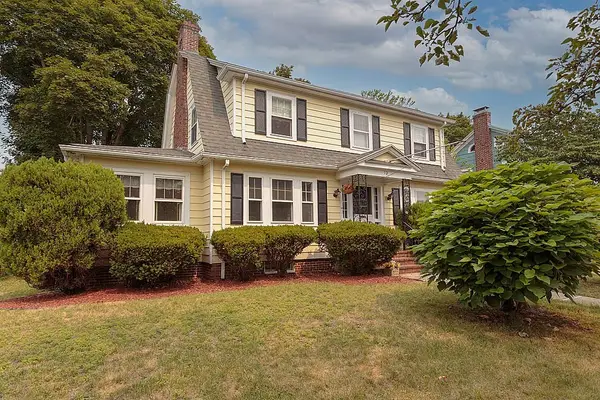 $849,000Active3 beds 2 baths1,698 sq. ft.
$849,000Active3 beds 2 baths1,698 sq. ft.52 Oak Ridge Road, Medford, MA 02155
MLS# 73417446Listed by: Better Homes and Gardens Real Estate - The Shanahan Group - Open Sat, 12 to 2pmNew
 $1,200,000Active5 beds 5 baths2,200 sq. ft.
$1,200,000Active5 beds 5 baths2,200 sq. ft.77 Rock Glen Rd, Medford, MA 02155
MLS# 73417297Listed by: Red Tree Real Estate - Open Fri, 4:30 to 6pmNew
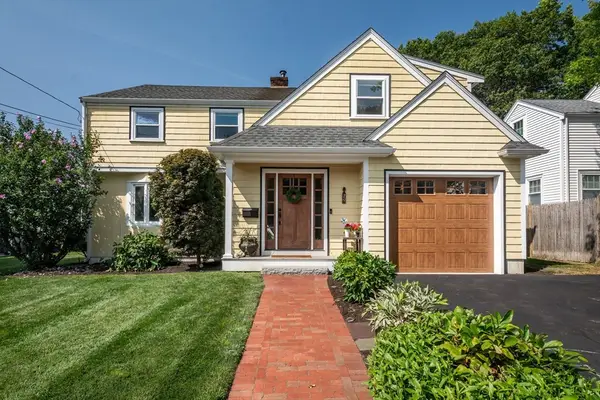 $1,100,000Active3 beds 3 baths2,122 sq. ft.
$1,100,000Active3 beds 3 baths2,122 sq. ft.29 Alan Dale Rd, Medford, MA 02155
MLS# 73417309Listed by: True North Realty - Open Sat, 12 to 2pmNew
 $909,000Active4 beds 2 baths2,031 sq. ft.
$909,000Active4 beds 2 baths2,031 sq. ft.260 Grove St, Medford, MA 02155
MLS# 73416740Listed by: Compass - New
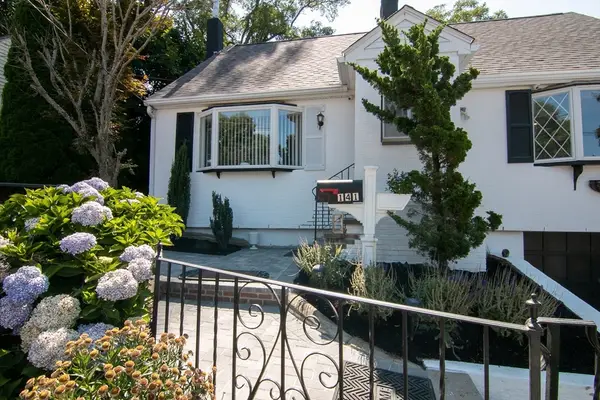 $1,150,000Active4 beds 2 baths1,884 sq. ft.
$1,150,000Active4 beds 2 baths1,884 sq. ft.141 Brooks St, Medford, MA 02155
MLS# 73416207Listed by: Mango Realty, Inc. - Open Sun, 11:30am to 1pmNew
 $1,179,000Active5 beds 2 baths2,208 sq. ft.
$1,179,000Active5 beds 2 baths2,208 sq. ft.124 Bowdoin St, Medford, MA 02155
MLS# 73415264Listed by: RE/MAX Andrew Realty Services

