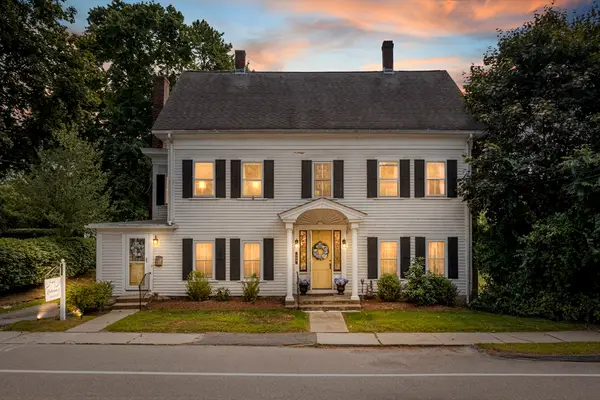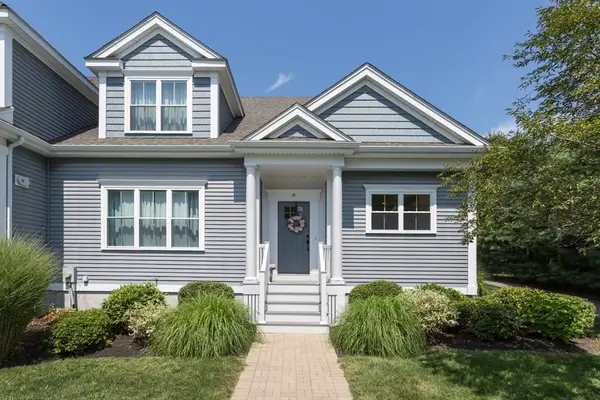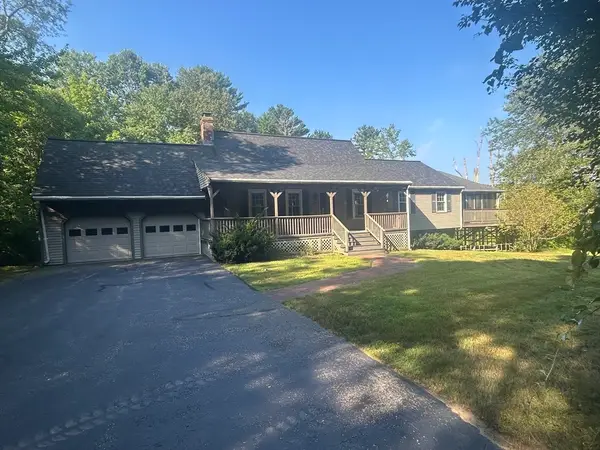24 Vernon Rd, Medway, MA 02053
Local realty services provided by:ERA Hart Sargis-Breen Real Estate
24 Vernon Rd,Medway, MA 02053
$385,000
- 3 Beds
- 1 Baths
- 912 sq. ft.
- Single family
- Active
Listed by:cynthia owens-nix
Office:century 21 the real estate group
MLS#:73421667
Source:MLSPIN
Price summary
- Price:$385,000
- Price per sq. ft.:$422.15
About this home
*OFFERS DUE FRIDAY, AUG. 29th* Fantastic opportunity! This home is perfect for investors, contractors, builders or homeowners ready to roll-up their sleeves and unlock the potential that 24 Vernon Road in Medway has to offer! Located just at the end of a cul-de-sac, in a lovely neighborhood close to amenities. Short distance to Oakland Park, Medway Senior Center as well as an established horse farm. The home boasts hardwood floors, vinyl windows, cozy living room with a brick fireplace, three bedrooms, a large full bathroom with built-in linen storage, eat-in kitchen with a convenient side door off the kitchen to let in those fresh breezes on warm sunny days. All on one-level living! New oil tank installed in 2017. Furnace and hot water tank installed in 2015. The home is serviced by Town Water & Sewer. Seller makes no representations or warranties, home is being sold 'AS-IS, Where-is'. All potential buyers and/or buyers' agents to perform their own due diligence.
Contact an agent
Home facts
- Year built:1958
- Listing ID #:73421667
- Updated:August 31, 2025 at 03:45 PM
Rooms and interior
- Bedrooms:3
- Total bathrooms:1
- Full bathrooms:1
- Living area:912 sq. ft.
Heating and cooling
- Cooling:Window Unit(s)
- Heating:Baseboard, Oil
Structure and exterior
- Year built:1958
- Building area:912 sq. ft.
- Lot area:0.31 Acres
Schools
- High school:Medway High School
- Middle school:Medway Middle School
- Elementary school:Burke/Memorial/Mcgovern
Utilities
- Water:Public
- Sewer:Public Sewer
Finances and disclosures
- Price:$385,000
- Price per sq. ft.:$422.15
- Tax amount:$5,955 (2025)
New listings near 24 Vernon Rd
- New
 $749,900Active4 beds 2 baths2,562 sq. ft.
$749,900Active4 beds 2 baths2,562 sq. ft.329 Village Street, Medway, MA 02053
MLS# 73420579Listed by: Realty Executives Boston West  $679,900Active3 beds 3 baths2,209 sq. ft.
$679,900Active3 beds 3 baths2,209 sq. ft.14 Millstone Dr #14, Medway, MA 02053
MLS# 73419612Listed by: The Agency Marblehead- Open Sun, 12 to 4pm
 $589,000Active3 beds 1 baths1,159 sq. ft.
$589,000Active3 beds 1 baths1,159 sq. ft.12 Lovering St, Medway, MA 02053
MLS# 73418751Listed by: Get Listed Realty, LLC  $750,000Active3 beds 2 baths2,728 sq. ft.
$750,000Active3 beds 2 baths2,728 sq. ft.85 Fisher St, Medway, MA 02053
MLS# 73418357Listed by: Coldwell Banker Realty - Franklin $1,250,000Active4 beds 4 baths3,629 sq. ft.
$1,250,000Active4 beds 4 baths3,629 sq. ft.6 Freedom Trail, Medway, MA 02053
MLS# 73415811Listed by: Patriot Real Estate, Inc. $445,000Active3 beds 1 baths1,232 sq. ft.
$445,000Active3 beds 1 baths1,232 sq. ft.9 Sanford St, Medway, MA 02053
MLS# 73414380Listed by: Stony Brook & Lennox Realty Advisors- Open Sun, 12 to 2pm
 $799,900Active5 beds 3 baths2,622 sq. ft.
$799,900Active5 beds 3 baths2,622 sq. ft.37 Maple Street, Medway, MA 02053
MLS# 73413549Listed by: Prentice Realty Group  $649,000Active4 beds 2 baths2,674 sq. ft.
$649,000Active4 beds 2 baths2,674 sq. ft.19 Village St, Medway, MA 02053
MLS# 73408919Listed by: Equine Homes Real Estate, LLC $495,000Active3 beds 2 baths1,644 sq. ft.
$495,000Active3 beds 2 baths1,644 sq. ft.2-A King Phillip St, Medway, MA 02053
MLS# 73410943Listed by: MAssachusetts Real Estate Group
