22 Mt. Zion Rd, Melrose, MA 02176
Local realty services provided by:ERA Key Realty Services
Upcoming open houses
- Sat, Feb 1402:00 pm - 03:00 pm
- Sun, Feb 1502:00 pm - 03:00 pm
Listed by: chad erenhouse
Office: classified realty group
MLS#:73452754
Source:MLSPIN
Price summary
- Price:$2,465,000
- Price per sq. ft.:$465.09
About this home
EXCEPTIONAL NEW CONSTRUCTION - 5BR - 4.5BA - COLONIAL. Styled in a modern palette, this house makes a statement in all the right ways. Gorgeous tree top view overlooking Melrose all the way to the Boston skyline! Welcome home to premium craftsmanship, high efficiency systems, and upgrades throughout. 400 AMP electric service. Wired for E-car charging inside your 3 bay - epoxy coat finished - garage. Ceiling mounted - indoor/outdoor - 14 speaker - 7 zone sound system. Custom built wet-bar w/ built in beverage center. Custom stair rails through 4 finished levels. RADIANT HEAT FLOORING in the primary BA. Dual walk-in closets for the primary suite. 2nd floor laundry w/ sink. Spacious eat-in kitchen. Double Anderson sliders. Huge covered deck complete with overhead lighting and speakers. 3rd floor living suite w/ full bath, bedroom, study and great room. HOME OFFICE. HOME GYM. This is a special location and rare opportunity. Schedule your private tour today.
Contact an agent
Home facts
- Year built:2025
- Listing ID #:73452754
- Updated:February 10, 2026 at 11:45 AM
Rooms and interior
- Bedrooms:5
- Total bathrooms:5
- Full bathrooms:4
- Half bathrooms:1
- Living area:5,300 sq. ft.
Heating and cooling
- Cooling:2 Cooling Zones, Central Air, High Seer Heat Pump (12+)
- Heating:Central, ENERGY STAR Qualified Equipment, Electric, Forced Air, Radiant
Structure and exterior
- Roof:Shingle
- Year built:2025
- Building area:5,300 sq. ft.
- Lot area:0.37 Acres
Utilities
- Water:Public
- Sewer:Public Sewer
Finances and disclosures
- Price:$2,465,000
- Price per sq. ft.:$465.09
New listings near 22 Mt. Zion Rd
- Open Sat, 11am to 1pmNew
 $400,000Active1 beds 1 baths695 sq. ft.
$400,000Active1 beds 1 baths695 sq. ft.51 Melrose St #1A, Melrose, MA 02176
MLS# 73476247Listed by: Curzi Realty Group LLC - Open Sat, 11am to 12:30pmNew
 $999,000Active3 beds 2 baths2,012 sq. ft.
$999,000Active3 beds 2 baths2,012 sq. ft.187 Laurel St, Melrose, MA 02176
MLS# 73476144Listed by: William Raveis R.E. & Home Services - New
 $299,999Active1 beds 1 baths489 sq. ft.
$299,999Active1 beds 1 baths489 sq. ft.340 Main Street #508, Melrose, MA 02176
MLS# 73473522Listed by: Century 21 North East 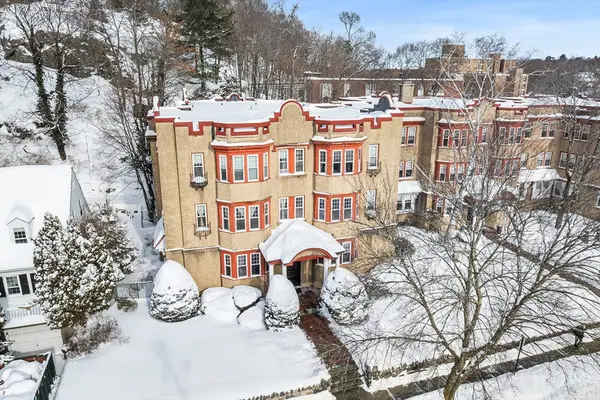 $525,000Active3 beds 1 baths1,330 sq. ft.
$525,000Active3 beds 1 baths1,330 sq. ft.601 Franklin Street #2, Melrose, MA 02176
MLS# 73472364Listed by: Redfin Corp.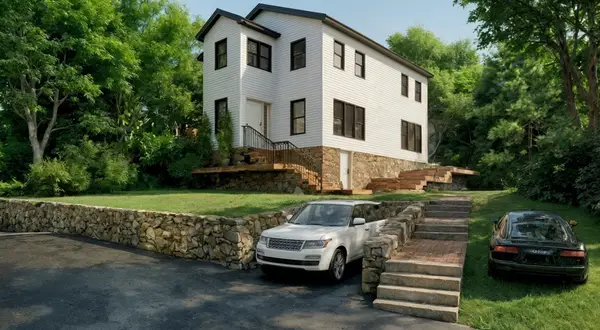 $1,075,000Active3 beds 3 baths1,528 sq. ft.
$1,075,000Active3 beds 3 baths1,528 sq. ft.9 Ledge St, Melrose, MA 02176
MLS# 73471072Listed by: Barrett Sotheby's International Realty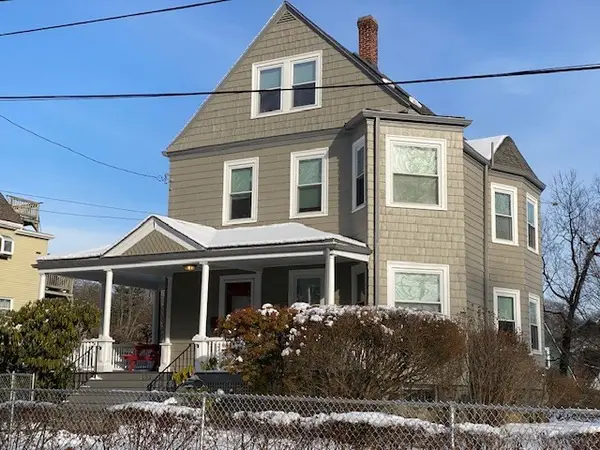 $950,000Active4 beds 3 baths2,396 sq. ft.
$950,000Active4 beds 3 baths2,396 sq. ft.132 Walton Park, Melrose, MA 02176
MLS# 73470782Listed by: Brad Hutchinson Real Estate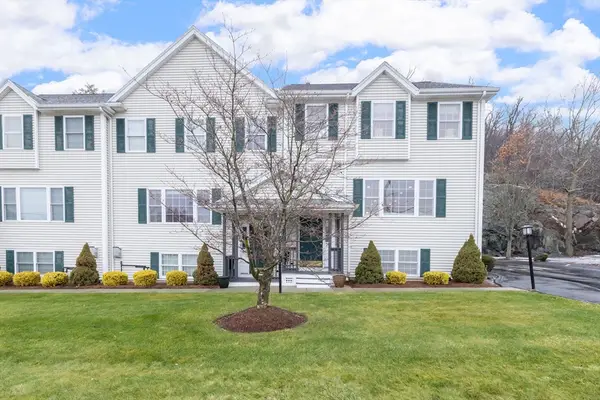 $870,000Active3 beds 3 baths2,040 sq. ft.
$870,000Active3 beds 3 baths2,040 sq. ft.70 Sylvan St #70, Melrose, MA 02176
MLS# 73470507Listed by: Compass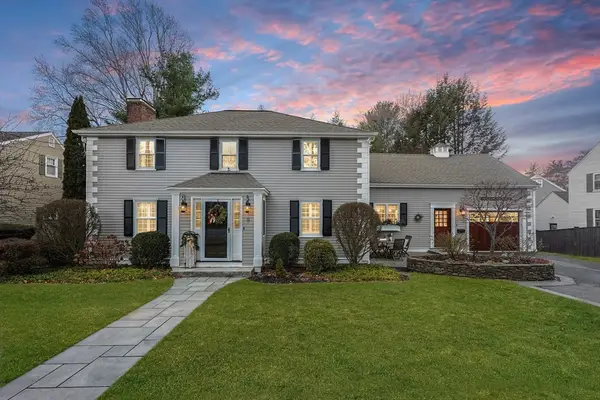 $1,499,888Active4 beds 3 baths3,203 sq. ft.
$1,499,888Active4 beds 3 baths3,203 sq. ft.9 Elmcrest Cir, Melrose, MA 02176
MLS# 73470292Listed by: Lyv Realty- Open Sat, 1 to 2pm
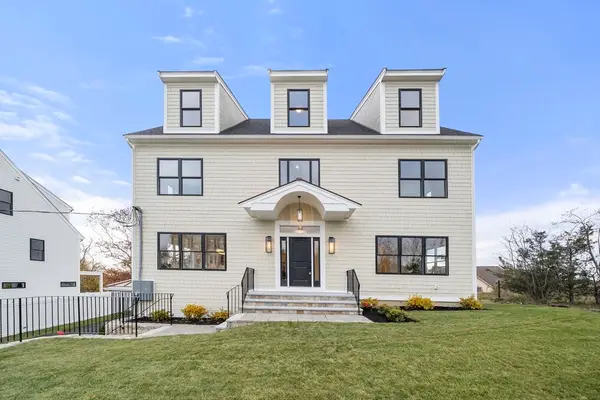 $2,520,000Active5 beds 5 baths5,350 sq. ft.
$2,520,000Active5 beds 5 baths5,350 sq. ft.24 Mt Zion Rd, Melrose, MA 02176
MLS# 73468930Listed by: Classified Realty Group  $599,000Active2 beds 2 baths1,230 sq. ft.
$599,000Active2 beds 2 baths1,230 sq. ft.51 Melrose St #4D, Melrose, MA 02176
MLS# 73468696Listed by: Coldwell Banker Realty - Newton

