515 Upham Street, Melrose, MA 02176
Local realty services provided by:Cohn & Company ERA Powered
Listed by: paul j. cervone
Office: lamacchia realty, inc.
MLS#:73432608
Source:MLSPIN
Price summary
- Price:$1,250,000
- Price per sq. ft.:$284.16
About this home
HUGE BANG FOR YOUR BUCK AND THE Best Priced Home in Melrose! Opportunity is knocking before the holidays! This Expansive 7BR 3 Full 2.5 Half Bath home features new siding, gutters, and a 50-year warranty roof, plus 48 solar panels for high energy efficiency. Enjoy year-round comfort with a 5-head mini split heat pump system and radiant heated basement floors. The outdoor oasis is a dream with professional landscaped backyard, 25x35ft patio pavers, vinyl fencing, two 10x10 sheds, a 16x32 above-ground pool, and a hot tub. Inside, you’ll find 17 replaced vinyl windows, a new 3-season porch with 2nd hot tub, and a fully gutted first-floor half bath. The basement is dry, equipped with a full perimeter drain and automatic sump pumps, and radiant heat. A new on-demand gas boiler and 200-amp service complete the package. All of this, plus potential for a legal ADU Living space in the LL perfect for current extended family living or for the potential of future investment rental income!
Contact an agent
Home facts
- Year built:1963
- Listing ID #:73432608
- Updated:February 10, 2026 at 11:45 AM
Rooms and interior
- Bedrooms:7
- Total bathrooms:5
- Full bathrooms:3
- Half bathrooms:2
- Living area:4,399 sq. ft.
Heating and cooling
- Cooling:3 Cooling Zones, Heat Pump
- Heating:Baseboard, Natural Gas
Structure and exterior
- Roof:Shingle
- Year built:1963
- Building area:4,399 sq. ft.
- Lot area:0.27 Acres
Utilities
- Water:Public
- Sewer:Public Sewer
Finances and disclosures
- Price:$1,250,000
- Price per sq. ft.:$284.16
- Tax amount:$9,313 (2025)
New listings near 515 Upham Street
- Open Sat, 11am to 1pmNew
 $400,000Active1 beds 1 baths695 sq. ft.
$400,000Active1 beds 1 baths695 sq. ft.51 Melrose St #1A, Melrose, MA 02176
MLS# 73476247Listed by: Curzi Realty Group LLC - Open Sat, 11am to 12:30pmNew
 $999,000Active3 beds 2 baths2,012 sq. ft.
$999,000Active3 beds 2 baths2,012 sq. ft.187 Laurel St, Melrose, MA 02176
MLS# 73476144Listed by: William Raveis R.E. & Home Services - New
 $299,999Active1 beds 1 baths489 sq. ft.
$299,999Active1 beds 1 baths489 sq. ft.340 Main Street #508, Melrose, MA 02176
MLS# 73473522Listed by: Century 21 North East 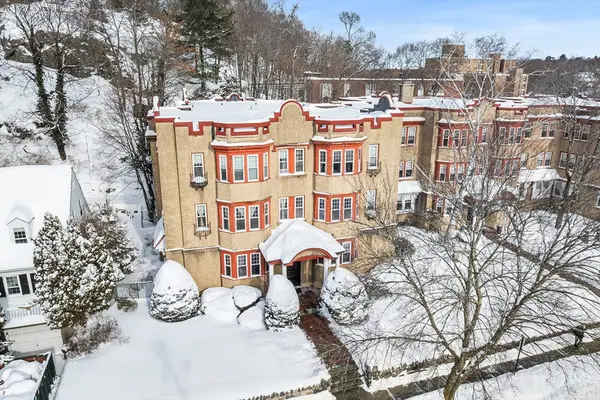 $525,000Active3 beds 1 baths1,330 sq. ft.
$525,000Active3 beds 1 baths1,330 sq. ft.601 Franklin Street #2, Melrose, MA 02176
MLS# 73472364Listed by: Redfin Corp.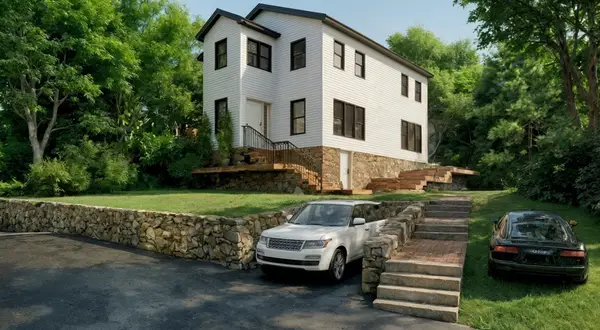 $1,075,000Active3 beds 3 baths1,528 sq. ft.
$1,075,000Active3 beds 3 baths1,528 sq. ft.9 Ledge St, Melrose, MA 02176
MLS# 73471072Listed by: Barrett Sotheby's International Realty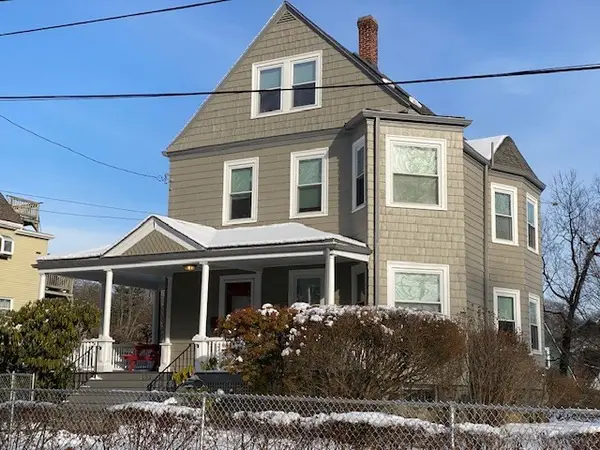 $950,000Active4 beds 3 baths2,396 sq. ft.
$950,000Active4 beds 3 baths2,396 sq. ft.132 Walton Park, Melrose, MA 02176
MLS# 73470782Listed by: Brad Hutchinson Real Estate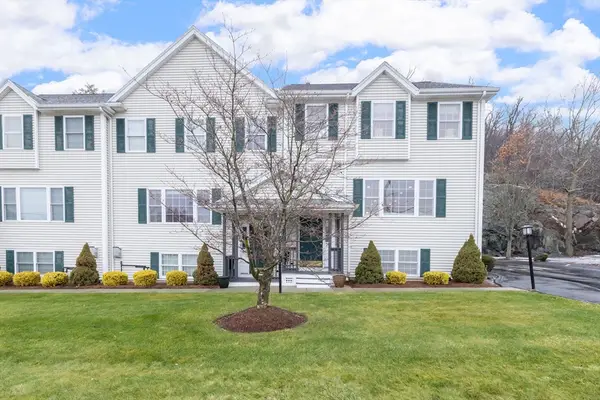 $870,000Active3 beds 3 baths2,040 sq. ft.
$870,000Active3 beds 3 baths2,040 sq. ft.70 Sylvan St #70, Melrose, MA 02176
MLS# 73470507Listed by: Compass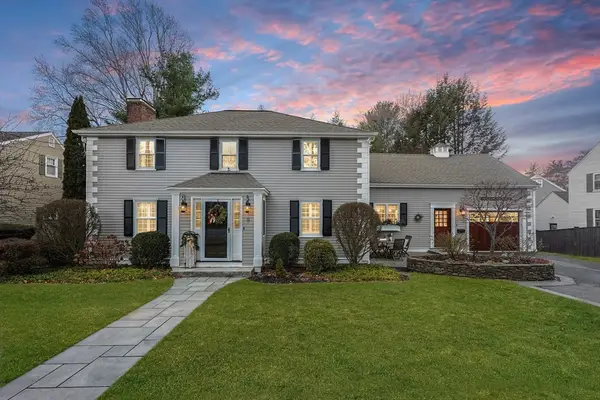 $1,499,888Active4 beds 3 baths3,203 sq. ft.
$1,499,888Active4 beds 3 baths3,203 sq. ft.9 Elmcrest Cir, Melrose, MA 02176
MLS# 73470292Listed by: Lyv Realty- Open Sat, 1 to 2pm
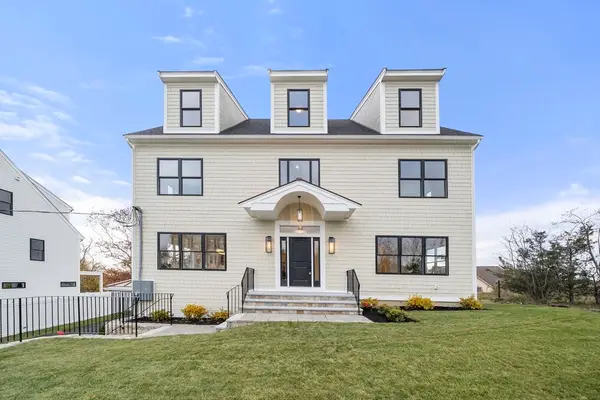 $2,520,000Active5 beds 5 baths5,350 sq. ft.
$2,520,000Active5 beds 5 baths5,350 sq. ft.24 Mt Zion Rd, Melrose, MA 02176
MLS# 73468930Listed by: Classified Realty Group  $599,000Active2 beds 2 baths1,230 sq. ft.
$599,000Active2 beds 2 baths1,230 sq. ft.51 Melrose St #4D, Melrose, MA 02176
MLS# 73468696Listed by: Coldwell Banker Realty - Newton

