22 Neck Hill Rd, Mendon, MA 01756
Local realty services provided by:ERA Key Realty Services
22 Neck Hill Rd,Mendon, MA 01756
$689,000
- 3 Beds
- 3 Baths
- 2,498 sq. ft.
- Single family
- Active
Listed by:fay wong
Office:keller williams boston metrowest
MLS#:73432949
Source:MLSPIN
Price summary
- Price:$689,000
- Price per sq. ft.:$275.82
About this home
Welcome to this beautifully maintained Colonial, thoughtfully designed for living now. Bright & spacious family room w/ cathedral ceiling for movie nights & game days. Updated kitchen w/ tiled backsplash, granite counter tops, glass front cabinets w/ accent lights & cabinets for easy meal preparation & cooking. Dinette for casual meals w/ exterior access to patio/yard. Formal dining room for special occasion dinners. Relax in cozy den w/ fireplace/pellet stove & access to garage/yard. Stylish half bath completes 1st level. Front to back primary bedroom w/ walk in closet & updated ensuite bath featuring farmhouse door. Big 2nd & 3rd beds w/ closets. Updated bath on 2nd level. Finished basement offers home office, playroom, laundry & creative arts/music rooms. Additional storage in utility room. Enjoy the outdoors - private, fully fenced yard w/ oversized patio, manicured lawn, tidy gardens, fire pit area, storage shed, 2-car garage w/ rear garage door.& storage on double wide driveway.
Contact an agent
Home facts
- Year built:1975
- Listing ID #:73432949
- Updated:September 22, 2025 at 05:02 PM
Rooms and interior
- Bedrooms:3
- Total bathrooms:3
- Full bathrooms:2
- Half bathrooms:1
- Living area:2,498 sq. ft.
Heating and cooling
- Cooling:Ductless, Window Unit(s)
- Heating:Ductless, Electric, Electric Baseboard, Fireplace(s), Pellet Stove
Structure and exterior
- Roof:Shingle
- Year built:1975
- Building area:2,498 sq. ft.
- Lot area:1 Acres
Utilities
- Water:Private
- Sewer:Private Sewer
Finances and disclosures
- Price:$689,000
- Price per sq. ft.:$275.82
- Tax amount:$7,269 (2025)
New listings near 22 Neck Hill Rd
- New
 Listed by ERA$850,000Active4 beds 3 baths2,874 sq. ft.
Listed by ERA$850,000Active4 beds 3 baths2,874 sq. ft.23 Forest Park Dr, Mendon, MA 01756
MLS# 73431604Listed by: ERA Key Realty Services- Fram 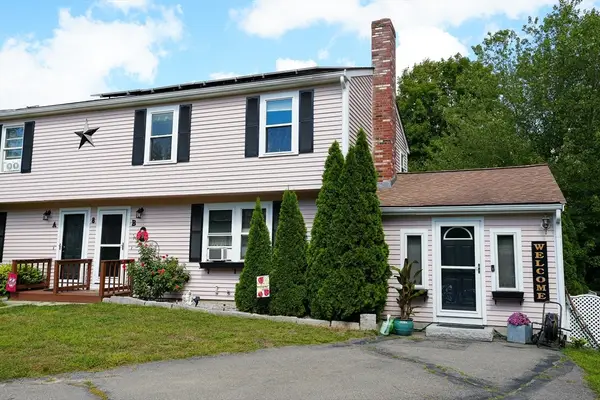 $455,000Active3 beds 2 baths1,586 sq. ft.
$455,000Active3 beds 2 baths1,586 sq. ft.8 Kelley Rd #B, Mendon, MA 01756
MLS# 73429103Listed by: Real Broker MA, LLC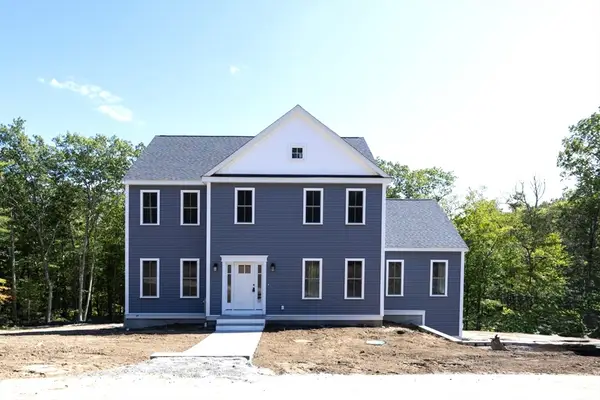 $899,900Active4 beds 3 baths2,468 sq. ft.
$899,900Active4 beds 3 baths2,468 sq. ft.220 Millville Road, Mendon, MA 01756
MLS# 73429056Listed by: LPT Realty - Lioce Properties Group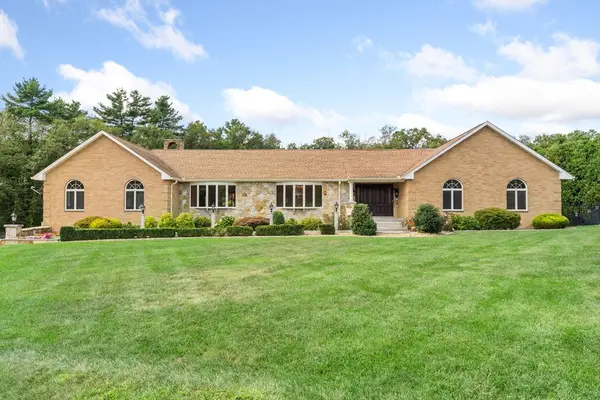 $999,999Active4 beds 3 baths3,354 sq. ft.
$999,999Active4 beds 3 baths3,354 sq. ft.3 Esty Road, Mendon, MA 01756
MLS# 73428995Listed by: LPT Realty - Lioce Properties Group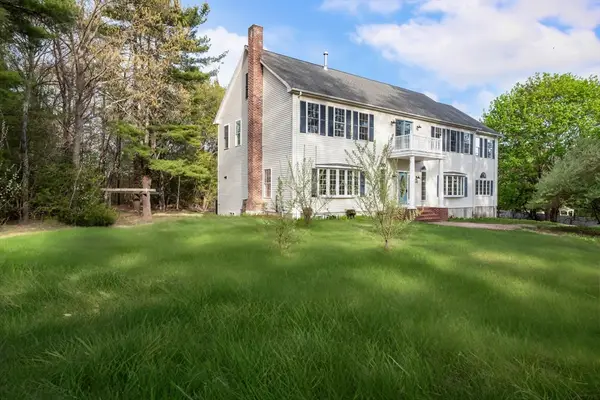 $819,000Active4 beds 3 baths4,544 sq. ft.
$819,000Active4 beds 3 baths4,544 sq. ft.24 Bates St, Mendon, MA 01756
MLS# 73426203Listed by: Keller Williams Elite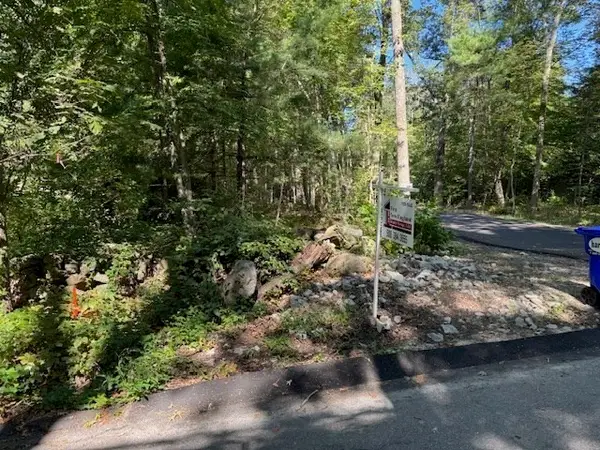 $165,000Active2.07 Acres
$165,000Active2.07 Acres13A Asylum, Mendon, MA 01756
MLS# 73423672Listed by: First New England Realty Group- Open Sat, 12 to 1:30pm
 $759,000Active3 beds 3 baths3,821 sq. ft.
$759,000Active3 beds 3 baths3,821 sq. ft.6 Barrows Road, Mendon, MA 01756
MLS# 73423028Listed by: Lamacchia Realty, Inc. 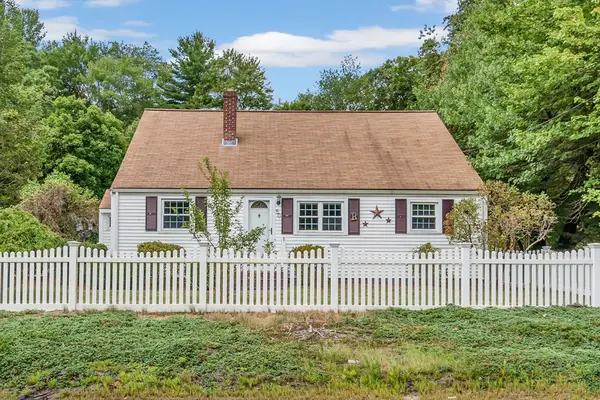 $450,000Active3 beds 2 baths1,972 sq. ft.
$450,000Active3 beds 2 baths1,972 sq. ft.50 Hartford Ave E, Mendon, MA 01756
MLS# 73421380Listed by: Keller Williams Realty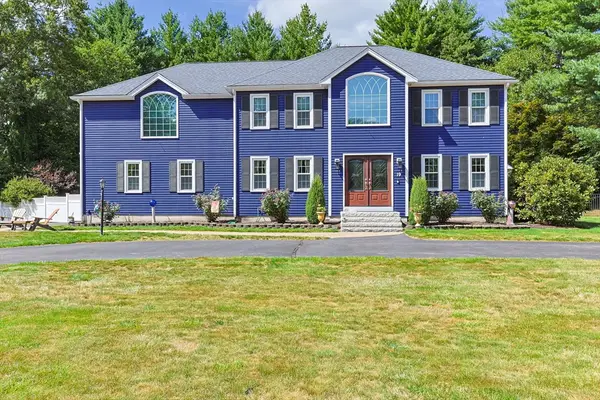 $979,900Active3 beds 5 baths3,392 sq. ft.
$979,900Active3 beds 5 baths3,392 sq. ft.19 King Philip Path, Mendon, MA 01756
MLS# 73419965Listed by: Today Real Estate, Inc.
