19 Hampshire Rd #304, Methuen, MA 01844
Local realty services provided by:Metropolitan Homes
19 Hampshire Rd #304,Methuen, MA 01844
$399,000
- 2 Beds
- 2 Baths
- 980 sq. ft.
- Condominium
- Active
Listed by: philip burns
Office: berkshire hathaway homeservices verani realty methuen
MLS#:73431490
Source:MLSPIN
Price summary
- Price:$399,000
- Price per sq. ft.:$407.14
- Monthly HOA dues:$494
About this home
Experience the benefits of condo living as you join the other nine units on this top third floor walk-up unit in Spicket Commons in Methuen. 2 bed, 2 bath. Primary suite with full bath, a second bedroom and a 3/4 bath. Kitchen has stainless steel appliances including dishwasher. South facing balcony. Laundry is in the condo and has a full size washer and dryer. Central air. Updated utilities water heater and air handler within the last 3 years. All appliances and washer dryer included in purchase. This building does NOT have an elevator. HOA includes access to gym clubhouse and inground pool. Comes with two dedicated parking spaces. Centrally located and convenient to 213, 93, 495 and Tuscan Village in Salem, NH. For those with animals, Spicket Commons is pet friendly,
Contact an agent
Home facts
- Year built:2002
- Listing ID #:73431490
- Updated:February 16, 2026 at 01:54 AM
Rooms and interior
- Bedrooms:2
- Total bathrooms:2
- Full bathrooms:2
- Living area:980 sq. ft.
Heating and cooling
- Cooling:1 Cooling Zone, Central Air
- Heating:Forced Air, Natural Gas
Structure and exterior
- Roof:Shingle
- Year built:2002
- Building area:980 sq. ft.
Schools
- High school:Methuen
- Middle school:Marsh Grammar
- Elementary school:Marsh Grammar
Utilities
- Water:Public
- Sewer:Public Sewer
Finances and disclosures
- Price:$399,000
- Price per sq. ft.:$407.14
- Tax amount:$3,559 (2025)
New listings near 19 Hampshire Rd #304
- New
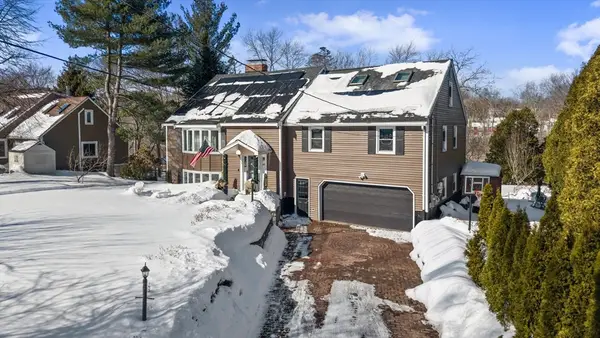 $759,900Active5 beds 2 baths3,083 sq. ft.
$759,900Active5 beds 2 baths3,083 sq. ft.3 Oxyoke Dr, Methuen, MA 01844
MLS# 73477010Listed by: The Neighborhood Realty Group - New
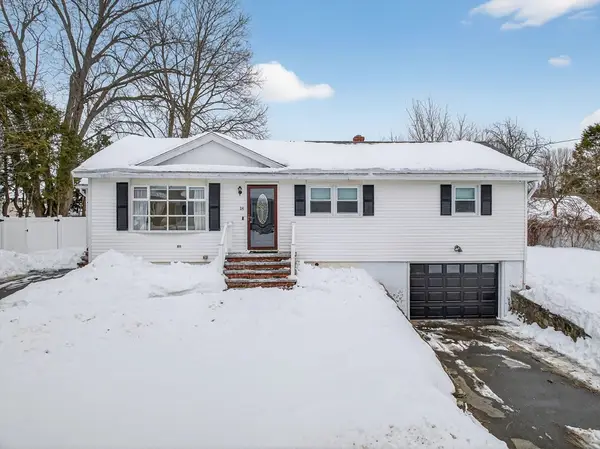 $628,700Active3 beds 2 baths2,005 sq. ft.
$628,700Active3 beds 2 baths2,005 sq. ft.18 Erhardt Ter, Methuen, MA 01844
MLS# 73476420Listed by: Engel & Volkers Wellesley - New
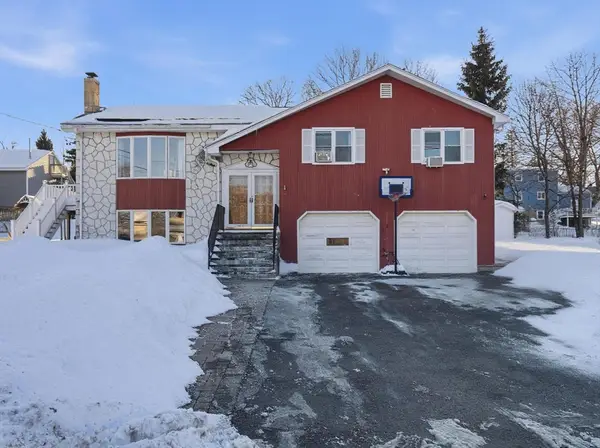 $719,900Active3 beds 2 baths2,592 sq. ft.
$719,900Active3 beds 2 baths2,592 sq. ft.39 Swan Ave, Methuen, MA 01844
MLS# 73476190Listed by: Pajazetovic & Company - New
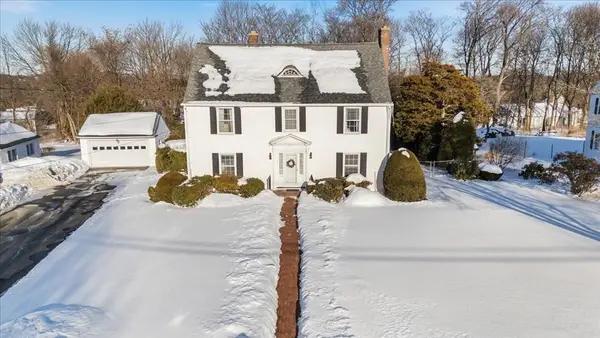 $825,000Active6 beds 3 baths3,036 sq. ft.
$825,000Active6 beds 3 baths3,036 sq. ft.593 Prospect St, Methuen, MA 01844
MLS# 73476119Listed by: Berkshire Hathaway HomeServices Verani Realty - New
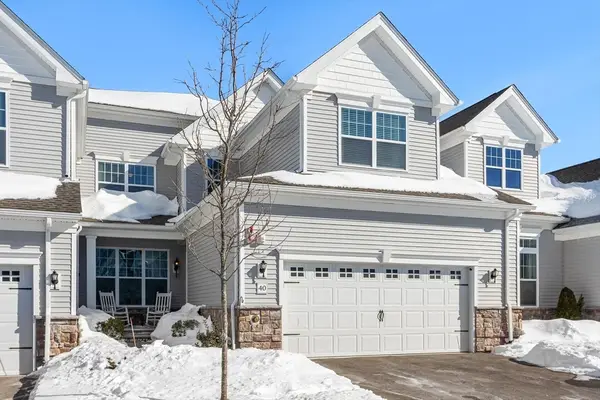 $859,900Active3 beds 3 baths2,654 sq. ft.
$859,900Active3 beds 3 baths2,654 sq. ft.40 Phoebe St #101, Methuen, MA 01844
MLS# 73475780Listed by: Weichert Realtors' Daher Companies - New
 $919,900Active6 beds 5 baths2,732 sq. ft.
$919,900Active6 beds 5 baths2,732 sq. ft.159-161 Howe St, Methuen, MA 01844
MLS# 73475580Listed by: Realty ONE Group Nest - New
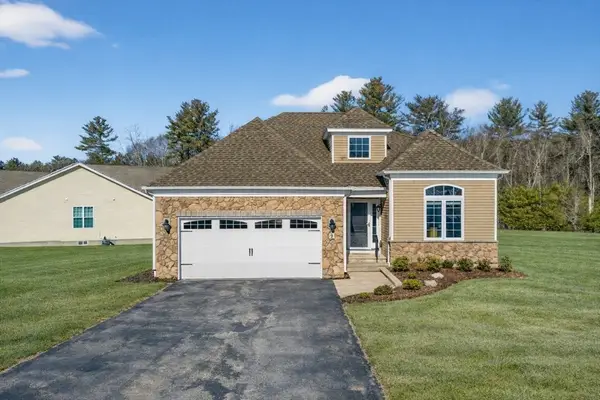 $799,900Active2 beds 2 baths1,826 sq. ft.
$799,900Active2 beds 2 baths1,826 sq. ft.2 Sequoia Dr #2, Methuen, MA 01844
MLS# 73475007Listed by: RE/MAX Partners 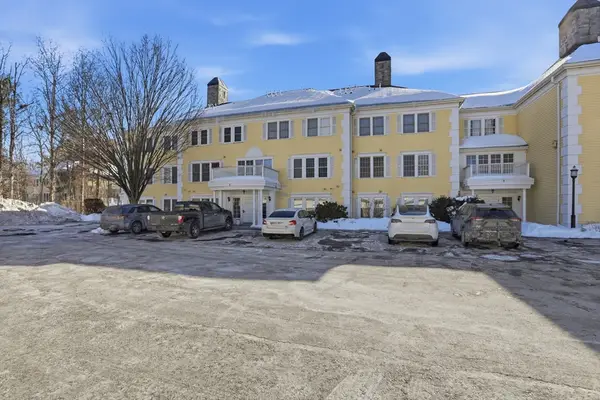 $365,000Active2 beds 3 baths1,237 sq. ft.
$365,000Active2 beds 3 baths1,237 sq. ft.1 Riverview Blvd #8-203, Methuen, MA 01844
MLS# 73474293Listed by: William Raveis R.E. & Home Services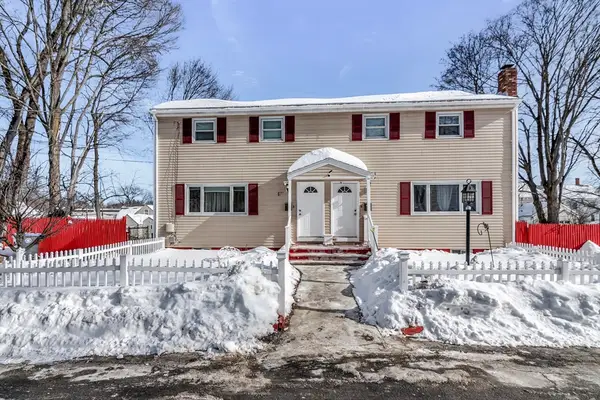 $875,000Active6 beds 4 baths2,666 sq. ft.
$875,000Active6 beds 4 baths2,666 sq. ft.7-9 Carleton, Methuen, MA 01844
MLS# 73474108Listed by: Century 21 North East $750,000Active4 beds 2 baths2,466 sq. ft.
$750,000Active4 beds 2 baths2,466 sq. ft.296 Pelham St, Methuen, MA 01844
MLS# 73472970Listed by: Keller Williams Gateway Realty

