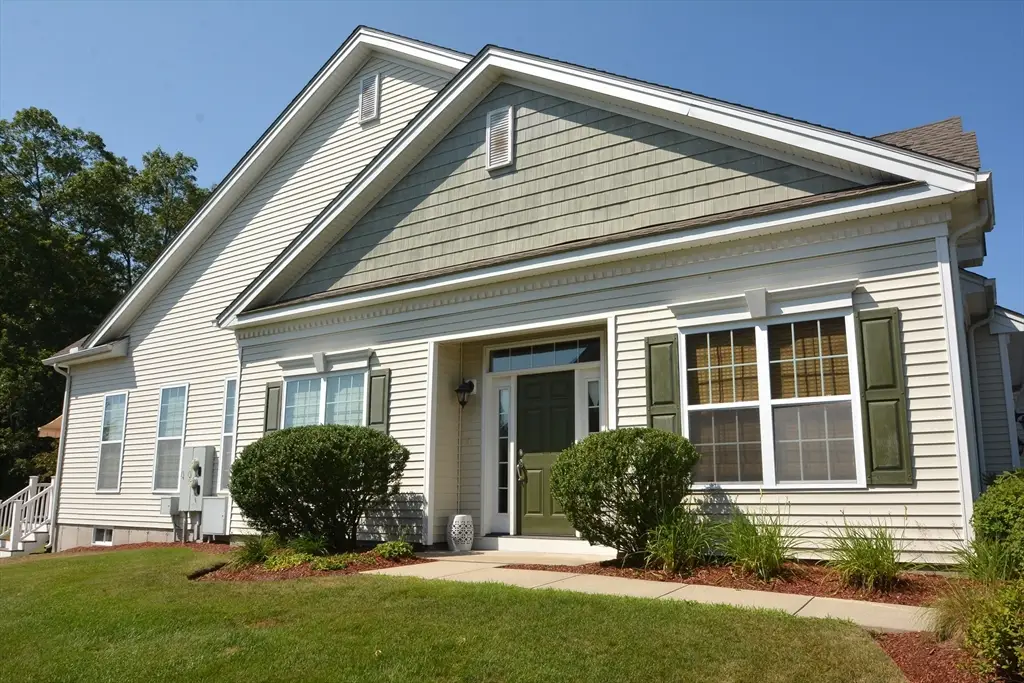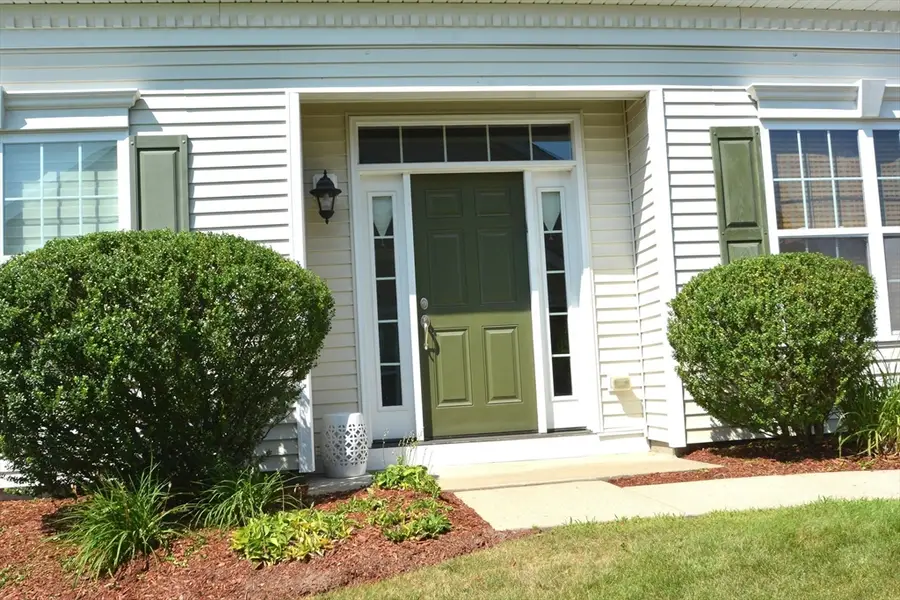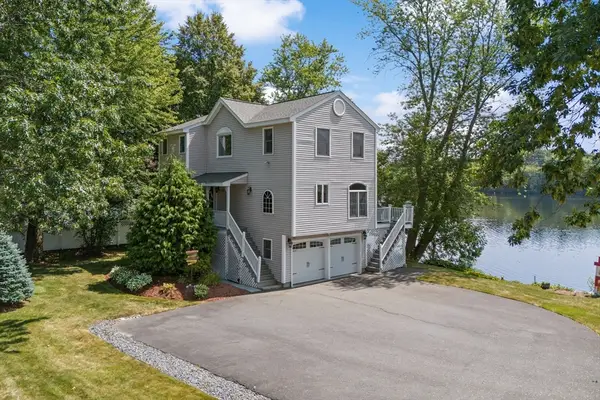8 Hopkins Circle #8, Methuen, MA 01844
Local realty services provided by:ERA Millennium Real Estate



8 Hopkins Circle #8,Methuen, MA 01844
$764,900
- 2 Beds
- 3 Baths
- 2,152 sq. ft.
- Condominium
- Active
Upcoming open houses
- Sun, Aug 1712:00 pm - 01:30 pm
Listed by:judy august
Office:coldwell banker realty - andovers/readings regional
MLS#:73411415
Source:MLSPIN
Price summary
- Price:$764,900
- Price per sq. ft.:$355.44
- Monthly HOA dues:$523
About this home
Wait until you see this fabulous Alder townhome at the sought after Regency! Pride of ownership shines thruout! Gracious & spacious home with soaring ceilings & lots of natural light. Designer kitchen with Granite, under cabinet lighting, all appliances to remain, breakfast bar. First floor king sized Main bedroom. The private bath offers an oversized tiled shower. Perfect guest space on the 2nd level-loft, huge bedroom, full bath. There are lots of upgrades; Office has custom built ins, Wainscoting in kitchen & bar area, additional lighting, custom window treatments, closet systems, 4 foot bump out to the living room, enlarged deck with white vinyl & retractable awning, Epoxy garage floor. Lovely wooded views to rear of the home. The Regency is a gated community with a very social lifestyle. Beautiful Clubhouse, heated pool, tennis/pickleball, bocce, walking trails!
Contact an agent
Home facts
- Year built:2011
- Listing Id #:73411415
- Updated:August 14, 2025 at 10:28 AM
Rooms and interior
- Bedrooms:2
- Total bathrooms:3
- Full bathrooms:2
- Half bathrooms:1
- Living area:2,152 sq. ft.
Heating and cooling
- Cooling:2 Cooling Zones, Central Air
- Heating:Forced Air, Natural Gas
Structure and exterior
- Roof:Shingle
- Year built:2011
- Building area:2,152 sq. ft.
Utilities
- Water:Public
- Sewer:Public Sewer
Finances and disclosures
- Price:$764,900
- Price per sq. ft.:$355.44
- Tax amount:$6,654 (2025)
New listings near 8 Hopkins Circle #8
- New
 $494,725Active3 beds 1 baths1,443 sq. ft.
$494,725Active3 beds 1 baths1,443 sq. ft.73 Myrtle Street, Methuen, MA 01844
MLS# 73417960Listed by: Lamacchia Realty, Inc. - Open Sat, 1 to 2:30pmNew
 $799,000Active3 beds 2 baths2,541 sq. ft.
$799,000Active3 beds 2 baths2,541 sq. ft.492 Lowell St, Methuen, MA 01844
MLS# 73417965Listed by: Century 21 North East - New
 $585,000Active3 beds 2 baths2,069 sq. ft.
$585,000Active3 beds 2 baths2,069 sq. ft.144 Jackson St, Methuen, MA 01844
MLS# 73417739Listed by: Keller Williams Realty - Open Sun, 12 to 2pmNew
 $599,900Active5 beds 2 baths2,701 sq. ft.
$599,900Active5 beds 2 baths2,701 sq. ft.13-15 Oak Street, Methuen, MA 01844
MLS# 73417656Listed by: Four Seasons Realty Group Corp. - Open Sun, 11am to 1pmNew
 $759,900Active2 beds 2 baths1,823 sq. ft.
$759,900Active2 beds 2 baths1,823 sq. ft.23 Country Club Cir #23, Methuen, MA 01844
MLS# 73417382Listed by: Century 21 McLennan & Company - Open Fri, 5 to 6:30pmNew
 $739,900Active4 beds 2 baths2,184 sq. ft.
$739,900Active4 beds 2 baths2,184 sq. ft.83 Arnold St, Methuen, MA 01844
MLS# 73417097Listed by: William Raveis R.E. & Home Services - New
 $699,000Active7 beds 3 baths1,936 sq. ft.
$699,000Active7 beds 3 baths1,936 sq. ft.46-48 Cypress Ave, Methuen, MA 01844
MLS# 73417135Listed by: Century 21 North East - New
 $949,900Active4 beds 3 baths3,624 sq. ft.
$949,900Active4 beds 3 baths3,624 sq. ft.4 Natasha Cir, Methuen, MA 01844
MLS# 73417092Listed by: Berkshire Hathaway HomeServices Verani Realty Methuen - New
 $759,900Active2 beds 2 baths1,823 sq. ft.
$759,900Active2 beds 2 baths1,823 sq. ft.23 Country Club Cir #23, Methuen, MA 01844
MLS# 73416783Listed by: Century 21 McLennan & Company - Open Sat, 2 to 3:30pmNew
 $699,900Active5 beds 3 baths2,890 sq. ft.
$699,900Active5 beds 3 baths2,890 sq. ft.34 Merrimack St, Methuen, MA 01844
MLS# 73416557Listed by: Realty One Group Nest
