2602 Pheasant, Middleboro, MA 02346
Local realty services provided by:Cohn & Company ERA Powered
2602 Pheasant,Middleboro, MA 02346
$450,000
- 3 Beds
- 2 Baths
- 1,802 sq. ft.
- Single family
- Active
Listed by: sandy andersen
Office: the real estate collaborative
MLS#:73451128
Source:MLSPIN
Price summary
- Price:$450,000
- Price per sq. ft.:$249.72
- Monthly HOA dues:$948
About this home
Welcome to Oak Point, Middleboro’s premier 55+ community offering resort-style living with amenities like swimming pools, a fitness center, tennis courts, and a clubhouse filled with social activities. This spacious Princeton Grand model features 3 bedrooms, 2 full baths, a family room, and a bright 4-season sunroom—perfect for relaxing or entertaining. The kitchen includes a convenient pantry and opens to the main living area with hardwood floors that continue into the primary suite. The oversized primary bath features a linen cabinet and a recently upgraded walk-in shower. Additional highlights include new carpet in the family room and guest bedrooms, a 2015 roof, 2016 HVAC system and water heater, and new composite front and back deck, rails and stairs installed just a few months ago. Enjoy single-level living in a vibrant neighborhood with all the amenities you’ve been looking for!
Contact an agent
Home facts
- Year built:2005
- Listing ID #:73451128
- Updated:December 17, 2025 at 01:34 PM
Rooms and interior
- Bedrooms:3
- Total bathrooms:2
- Full bathrooms:2
- Living area:1,802 sq. ft.
Heating and cooling
- Cooling:1 Cooling Zone, Central Air
- Heating:Forced Air
Structure and exterior
- Roof:Shingle
- Year built:2005
- Building area:1,802 sq. ft.
Utilities
- Water:Public
- Sewer:Private Sewer
Finances and disclosures
- Price:$450,000
- Price per sq. ft.:$249.72
New listings near 2602 Pheasant
- Open Sat, 11am to 12:30pmNew
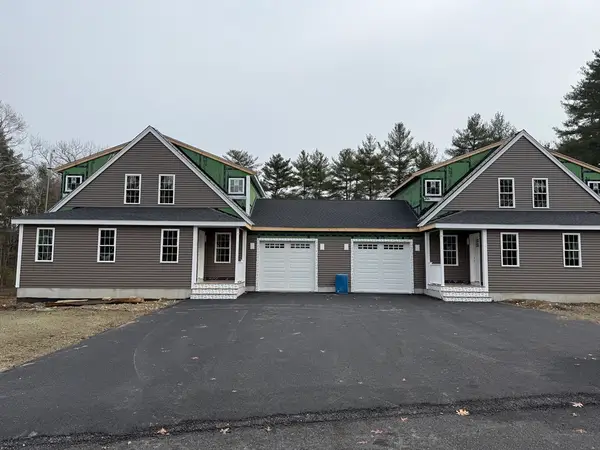 $689,000Active4 beds 3 baths2,280 sq. ft.
$689,000Active4 beds 3 baths2,280 sq. ft.19 Kashmir's Way #19, Middleboro, MA 02346
MLS# 73462943Listed by: JLK Realty - New
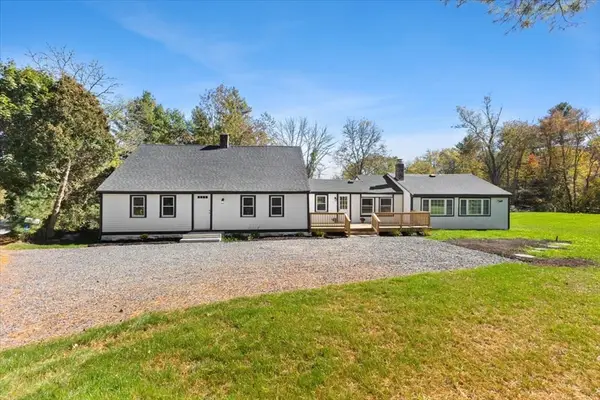 $729,900Active4 beds 2 baths3,130 sq. ft.
$729,900Active4 beds 2 baths3,130 sq. ft.146 Miller St, Middleboro, MA 02346
MLS# 73462596Listed by: Gibson Associates Realty, LLC - New
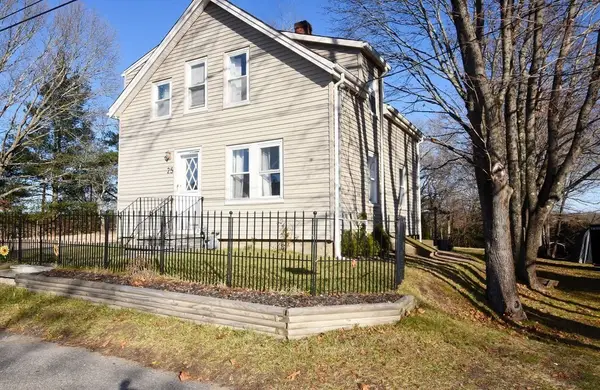 $448,000Active3 beds 1 baths977 sq. ft.
$448,000Active3 beds 1 baths977 sq. ft.25 Hillside Ave, Middleboro, MA 02346
MLS# 73461436Listed by: Realty Choice, Inc. - New
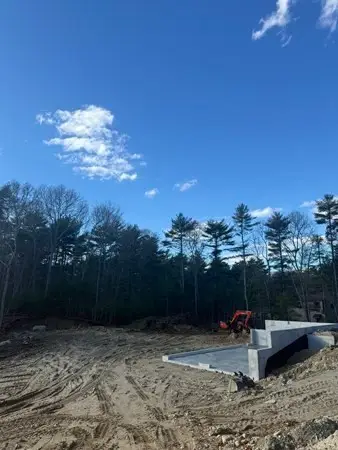 $719,900Active3 beds 3 baths1,768 sq. ft.
$719,900Active3 beds 3 baths1,768 sq. ft.308 Wood St, Middleboro, MA 02346
MLS# 73461246Listed by: RE/MAX Platinum - Open Sun, 1 to 3pm
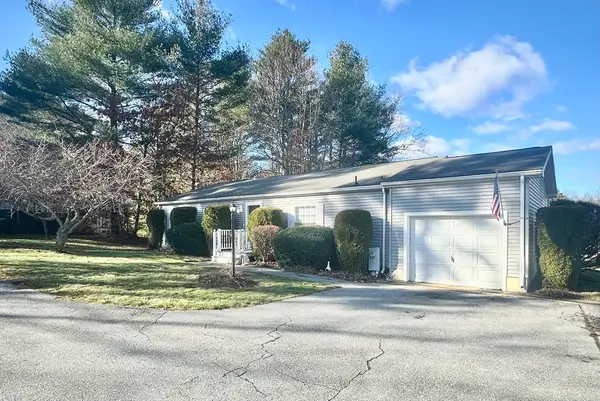 $349,900Active3 beds 2 baths1,344 sq. ft.
$349,900Active3 beds 2 baths1,344 sq. ft.3402 Island Drive, Middleboro, MA 02346
MLS# 73460036Listed by: Conway - Hanover 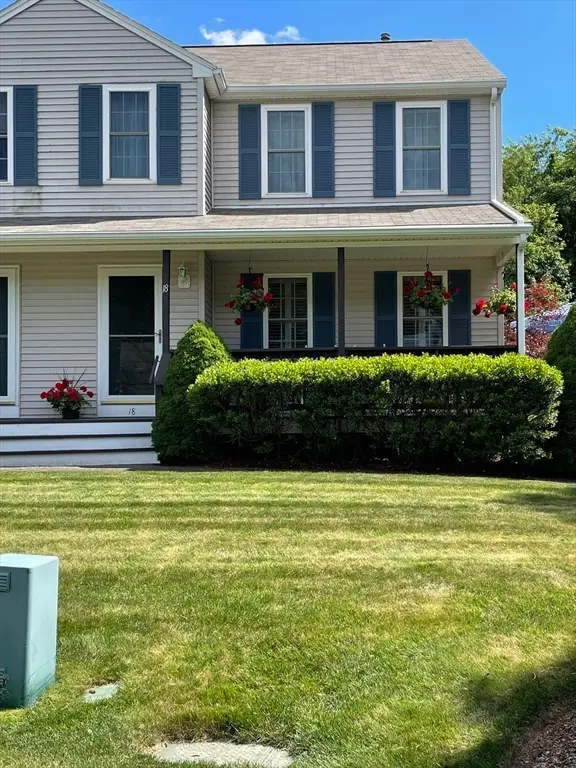 $420,000Active3 beds 2 baths1,328 sq. ft.
$420,000Active3 beds 2 baths1,328 sq. ft.18 Leilo Dr #18, Middleboro, MA 02346
MLS# 73459892Listed by: OwnerEntry.com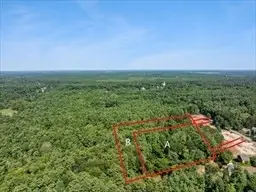 $825,000Active4 beds 3 baths2,100 sq. ft.
$825,000Active4 beds 3 baths2,100 sq. ft.LOT A Wood St, Middleboro, MA 02346
MLS# 73459133Listed by: RE/MAX Platinum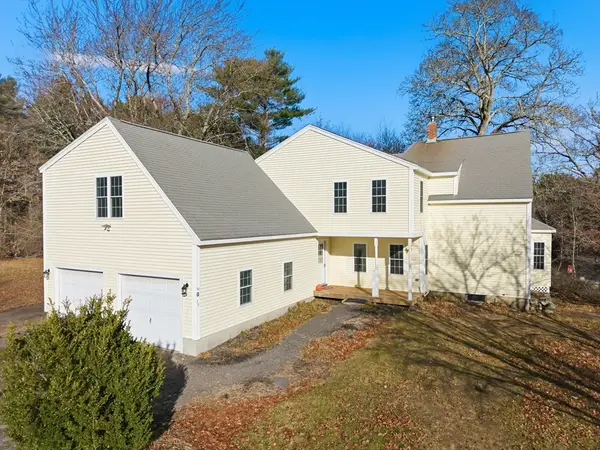 $669,000Active3 beds 3 baths2,170 sq. ft.
$669,000Active3 beds 3 baths2,170 sq. ft.48 Cross St, Middleboro, MA 02346
MLS# 73458696Listed by: RE/MAX Legacy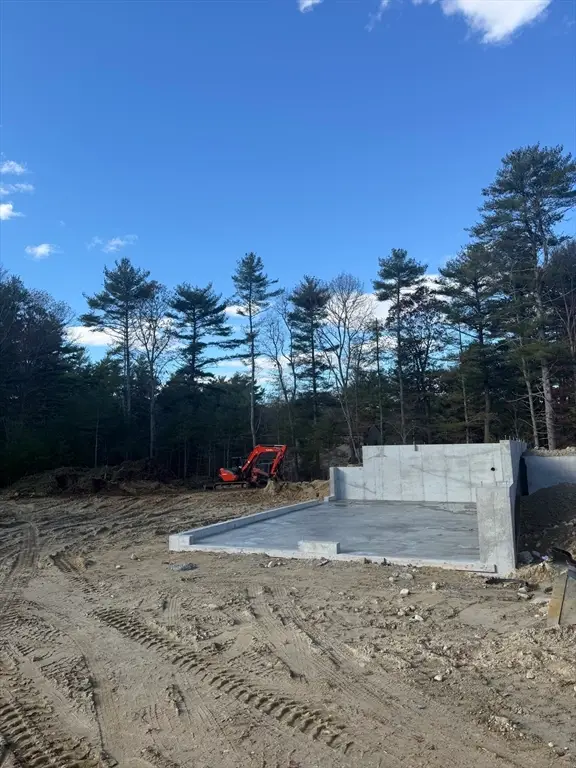 $719,900Active3 beds 3 baths1,768 sq. ft.
$719,900Active3 beds 3 baths1,768 sq. ft.312 Wood St, Middleboro, MA 02346
MLS# 73457970Listed by: RE/MAX Platinum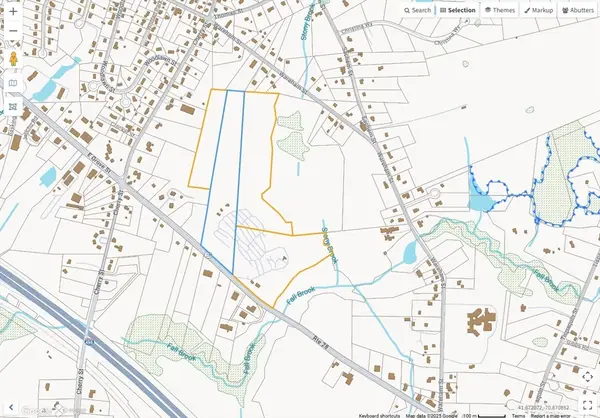 $4,500,000Active50.76 Acres
$4,500,000Active50.76 Acres162 East Grove Street, Middleboro, MA 02346
MLS# 73457553Listed by: RE/MAX Legacy
