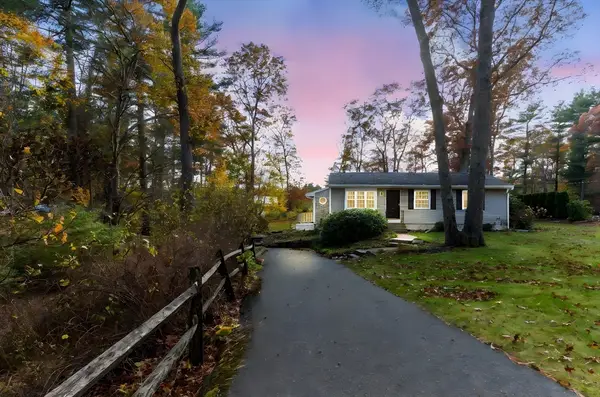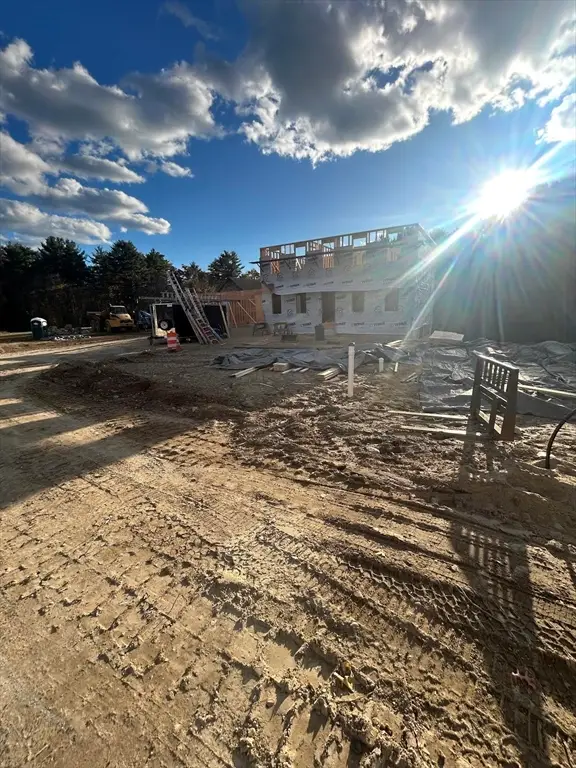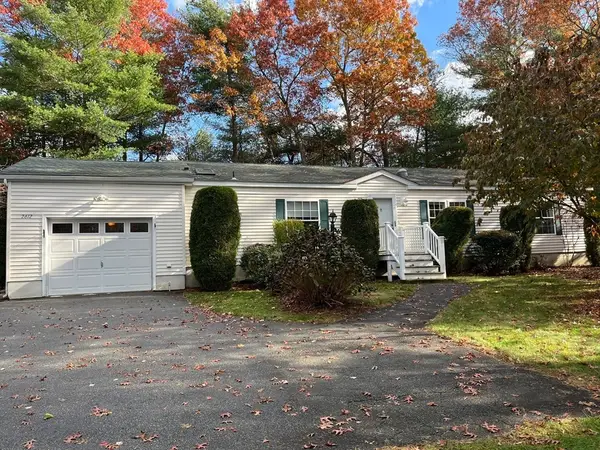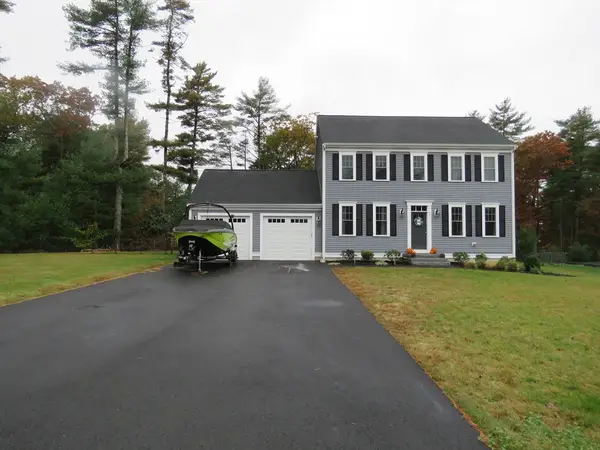3 Corinne Pkwy, Middleboro, MA 02346
Local realty services provided by:Cohn & Company ERA Powered
3 Corinne Pkwy,Middleboro, MA 02346
$500,000
- 2 Beds
- 2 Baths
- 1,372 sq. ft.
- Single family
- Active
Upcoming open houses
- Sat, Nov 1510:00 am - 02:00 pm
Listed by: colby sousa
Office: exp realty
MLS#:73451382
Source:MLSPIN
Price summary
- Price:$500,000
- Price per sq. ft.:$364.43
About this home
Arts & Crafts Bungalow – Charm, Character & Community!Welcome to 3 Corinne Parkway, Middleboro — a home that blends timeless craftsmanship with the lifestyle today’s buyers crave. From the brick walkway and covered porch to bright, open living spaces with glowing hardwoods, every detail invites you in. Just steps from local parks, coffee shops, and downtown restaurants, this location offers the perfect mix of neighborhood warmth and walkable convenience. The flexible floor plan features a cozy living and dining flow plus a versatile first-floor bonus room ideal for a home office or guest space. Outside, a private fenced yard with patio and fire pit creates your own retreat for entertaining or relaxing under the stars. Surrounded by tree-lined streets and friendly neighbors, this Middleboro gem delivers small-town charm with an effortless, everyday rhythm of community living. Open house Saturday November 15th 10a-2p. As of now no showings at this time.
Contact an agent
Home facts
- Year built:1935
- Listing ID #:73451382
- Updated:November 14, 2025 at 12:00 PM
Rooms and interior
- Bedrooms:2
- Total bathrooms:2
- Full bathrooms:1
- Half bathrooms:1
- Living area:1,372 sq. ft.
Heating and cooling
- Heating:Baseboard, Oil
Structure and exterior
- Roof:Shingle
- Year built:1935
- Building area:1,372 sq. ft.
- Lot area:0.23 Acres
Utilities
- Water:Public
- Sewer:Public Sewer
Finances and disclosures
- Price:$500,000
- Price per sq. ft.:$364.43
- Tax amount:$5,970 (2025)
New listings near 3 Corinne Pkwy
- Open Sat, 1 to 3pmNew
 $549,900Active3 beds 2 baths1,284 sq. ft.
$549,900Active3 beds 2 baths1,284 sq. ft.9 Marion Rd, Middleboro, MA 02346
MLS# 73453888Listed by: Coldwell Banker Realty - Easton - New
 $729,900Active3 beds 3 baths1,768 sq. ft.
$729,900Active3 beds 3 baths1,768 sq. ft.302 Wood St, Middleboro, MA 02346
MLS# 73453521Listed by: RE/MAX Platinum - Open Sat, 11am to 1pmNew
 $519,000Active3 beds 1 baths1,918 sq. ft.
$519,000Active3 beds 1 baths1,918 sq. ft.269 Purchase St, Middleboro, MA 02346
MLS# 73453094Listed by: TKM Capital LLC - New
 $374,900Active3 beds 2 baths1,456 sq. ft.
$374,900Active3 beds 2 baths1,456 sq. ft.2612 Oak Point Dr, Middleboro, MA 02346
MLS# 73452946Listed by: Diamond Realty - New
 $699,999Active3 beds 3 baths1,768 sq. ft.
$699,999Active3 beds 3 baths1,768 sq. ft.137 Highland, Middleboro, MA 02346
MLS# 73452926Listed by: Conway - Lakeville - New
 $839,900Active4 beds 3 baths2,280 sq. ft.
$839,900Active4 beds 3 baths2,280 sq. ft.2 Bella Path, Middleboro, MA 02346
MLS# 73451968Listed by: Ace Real Estate - Open Sat, 11am to 1pmNew
 $450,000Active3 beds 2 baths1,802 sq. ft.
$450,000Active3 beds 2 baths1,802 sq. ft.2602 Pheasant, Middleboro, MA 02346
MLS# 73451128Listed by: The Real Estate Collaborative - New
 $429,900Active3 beds 2 baths1,600 sq. ft.
$429,900Active3 beds 2 baths1,600 sq. ft.135 East Grove Street, Middleboro, MA 02346
MLS# 73450507Listed by: Realty One Group, LLC  $724,900Active3 beds 3 baths2,609 sq. ft.
$724,900Active3 beds 3 baths2,609 sq. ft.33 Cobblestone Ln, Middleboro, MA 02346
MLS# 73449889Listed by: Keller Williams Realty Signature Properties
