806 Waverly Street, Middleboro, MA 02346
Local realty services provided by:ERA Millennium Real Estate
806 Waverly Street,Middleboro, MA 02346
$400,000
- 3 Beds
- 2 Baths
- 1,456 sq. ft.
- Single family
- Active
Upcoming open houses
- Sat, Nov 0111:00 am - 01:00 pm
- Sun, Nov 0211:00 am - 01:00 pm
Listed by:marilyn & company
Office:keller williams realty boston south west
MLS#:73449512
Source:MLSPIN
Price summary
- Price:$400,000
- Price per sq. ft.:$274.73
- Monthly HOA dues:$792
About this home
Welcome to this beautifully maintained single-level Carlisle Ranch, tucked in the sought-after Oak Point 55+ community of Middleborough—one of Massachusetts’ largest and most vibrant active-adult neighborhoods. This open-concept modualr home is filled with natural light and offers three bedrooms, two full baths, and easy one-floor living. Interior features Cherry cabinets, stone countertops & SS appliances. Master En Suite, bonus sunroom and convenient private lot. Enjoy beautifully landscaped gardens and resort-style amenities: an expansive clubhouse with ballroom, fitness center, basketball court, multiple pools, and tennis/pickleball courts. Join neighbors for regular activities planned by the on-site director. Oak Point brings everything to you, and when you’re ready to explore, Boston, Cape Cod, and Providence are just a short drive away. Closer to home, stroll the Cranberry Harvest Trail or picnic by the Nemasket River.Open House: Sat 11/1 & Sun 11/2, 11–1 Stop by and take a look
Contact an agent
Home facts
- Year built:2010
- Listing ID #:73449512
- Updated:October 31, 2025 at 10:36 AM
Rooms and interior
- Bedrooms:3
- Total bathrooms:2
- Full bathrooms:2
- Living area:1,456 sq. ft.
Heating and cooling
- Cooling:1 Cooling Zone, Central Air
- Heating:Natural Gas
Structure and exterior
- Roof:Shingle
- Year built:2010
- Building area:1,456 sq. ft.
Utilities
- Water:Public
- Sewer:Public Sewer
Finances and disclosures
- Price:$400,000
- Price per sq. ft.:$274.73
New listings near 806 Waverly Street
- New
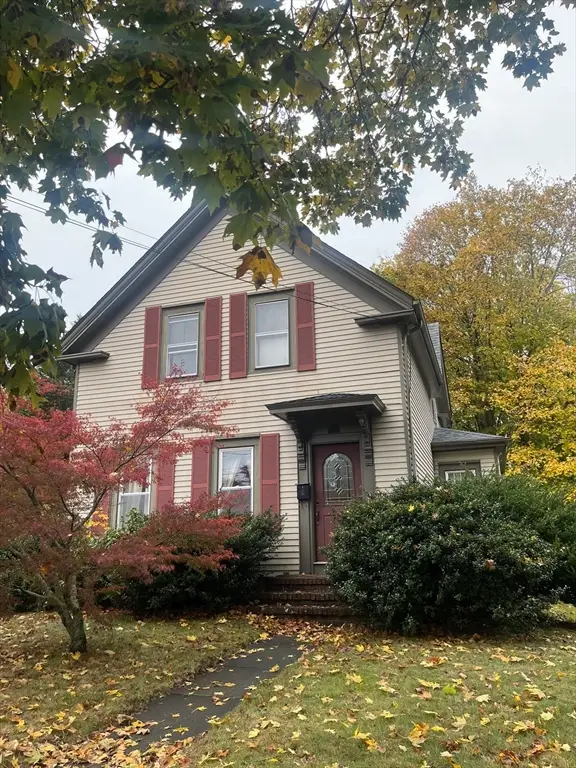 $525,000Active4 beds 2 baths2,258 sq. ft.
$525,000Active4 beds 2 baths2,258 sq. ft.240 N. Main St, Middleboro, MA 02346
MLS# 73449698Listed by: Keller Williams Realty - New
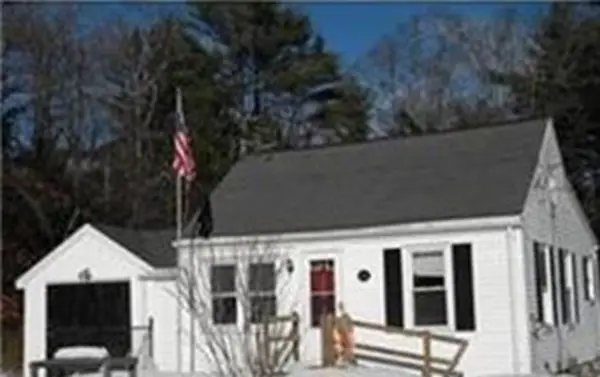 $1,190,000Active15.2 Acres
$1,190,000Active15.2 Acres425 A Wareham Street, Middleboro, MA 02346
MLS# 73449098Listed by: Keller Williams Realty - New
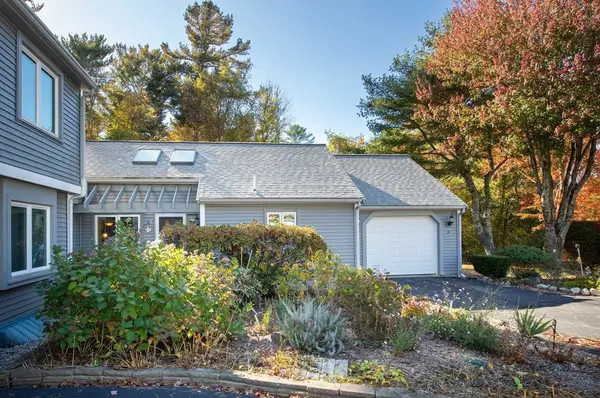 $448,000Active2 beds 2 baths2,189 sq. ft.
$448,000Active2 beds 2 baths2,189 sq. ft.663 Wareham St #8, Middleboro, MA 02346
MLS# 73447785Listed by: Bold Real Estate, Inc. - New
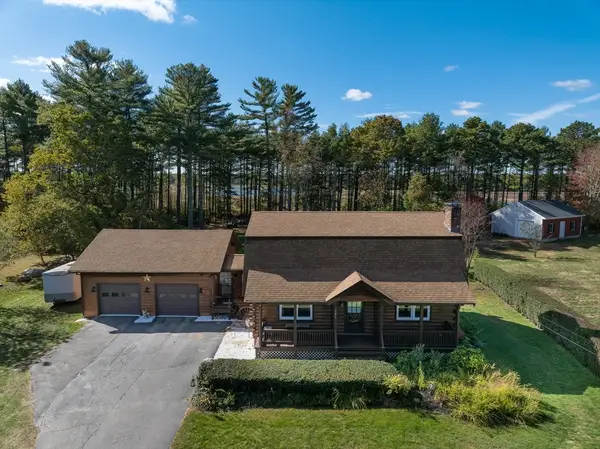 $650,000Active3 beds 2 baths2,133 sq. ft.
$650,000Active3 beds 2 baths2,133 sq. ft.141 Rocky Meadow St, Middleboro, MA 02346
MLS# 73446489Listed by: Compass - New
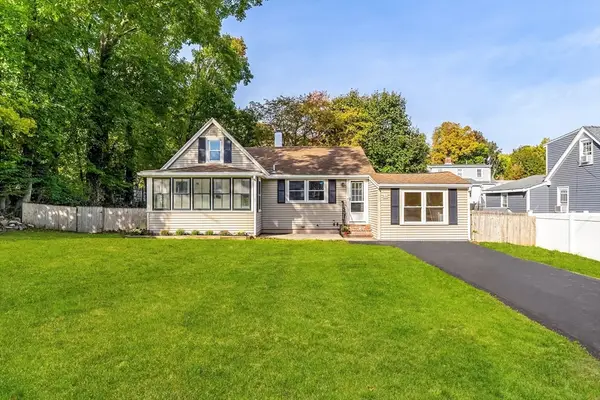 $435,000Active3 beds 1 baths1,186 sq. ft.
$435,000Active3 beds 1 baths1,186 sq. ft.10 Corinne Pkwy, Middleboro, MA 02346
MLS# 73446139Listed by: Keller Williams Realty - New
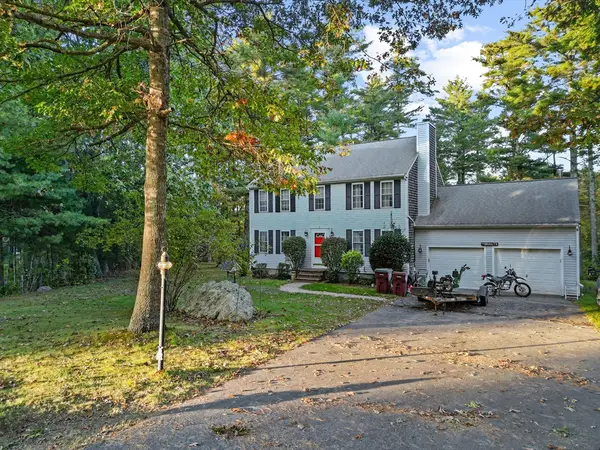 $672,000Active3 beds 3 baths1,768 sq. ft.
$672,000Active3 beds 3 baths1,768 sq. ft.77 Millstone Ln, Middleboro, MA 02346
MLS# 73445600Listed by: RE/MAX Legacy - New
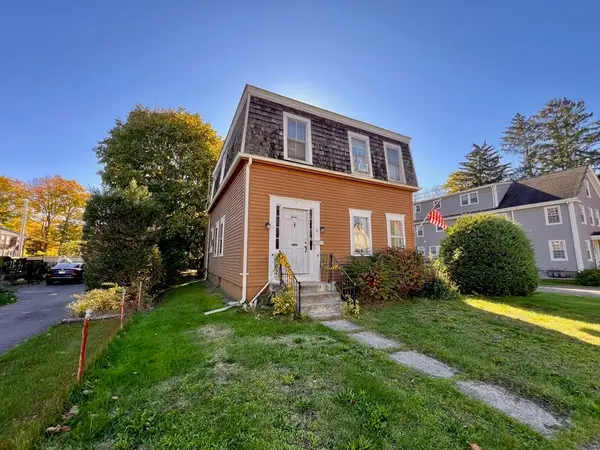 $354,900Active4 beds 2 baths1,485 sq. ft.
$354,900Active4 beds 2 baths1,485 sq. ft.7 Myrtle St, Middleboro, MA 02346
MLS# 73445585Listed by: Century 21 Tassinari Gold 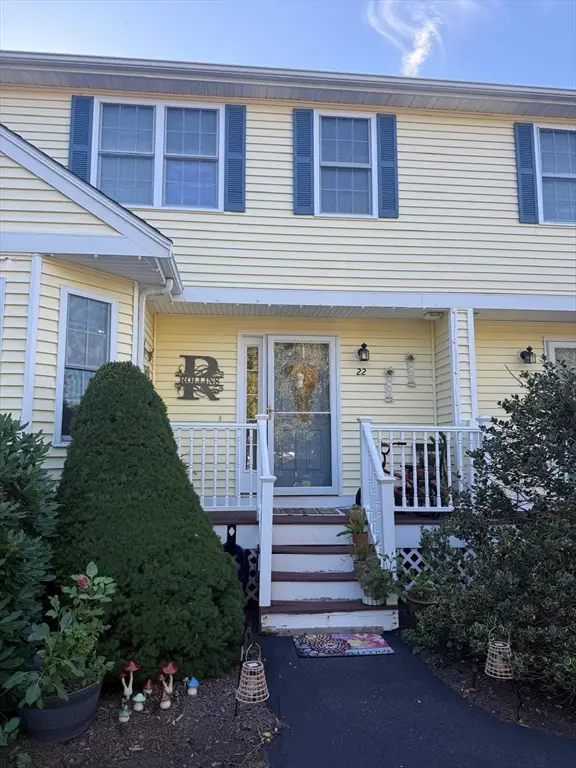 $276,216Active2 beds 2 baths1,420 sq. ft.
$276,216Active2 beds 2 baths1,420 sq. ft.22 Keith St #22, Middleboro, MA 02346
MLS# 73445218Listed by: Martins & Associates R.E. Inc.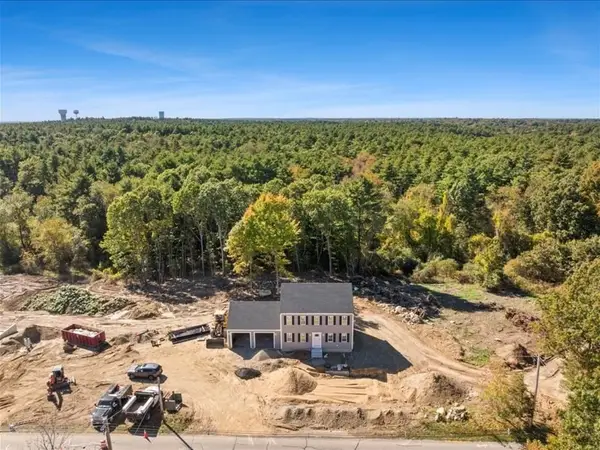 $724,900Active3 beds 3 baths1,768 sq. ft.
$724,900Active3 beds 3 baths1,768 sq. ft.306 Wood St, Middleboro, MA 02346
MLS# 73445083Listed by: RE/MAX Platinum
