759 Plymouth Street, Middleboro, MA 02346
Local realty services provided by:ERA Hart Sargis-Breen Real Estate
759 Plymouth Street,Middleboro, MA 02346
$649,000
- 3 Beds
- 1 Baths
- 1,675 sq. ft.
- Single family
- Active
Listed by:deborah a. sanborn
Office:uptown realtors®, llc
MLS#:73430558
Source:MLSPIN
Price summary
- Price:$649,000
- Price per sq. ft.:$387.46
About this home
SINGLE-FAMILY RANCH STYLE RESIDENCE presents an inviting home, one level living, MOVE-IN READY! The Solarium/Sunroom is a radiant space, offering a tranquil atmosphere for relaxation or a cozy spot to savor the changing seasons. Imagine mornings filled with soft light, and evenings spent watching the sunset paint the sky with color. The kitchen provides a dedicated backsplash, which offers both style and functionality. With 1675 square feet of living area, this home offers three bedrooms and one full bathroom. The charm extends to the spacious outdoors, from a fully enclosed (windows) deck (w/heat & A/C) provides a vantage point to appreciate the surrounding wood's view. A Gazebo, oversized Shed/Barn (16x14) w/cement flooring/shelving, w/two-adjoining fenced-in kennels/chicken coops, etc., enhancing the functionality of the expansive 40,075 Fenced-In Square Ft. Lot. A Spacious Family Room in Basement and a 2-Car Garage w/Electricity/Workbench/Shelving/Loft Area w/Drop-Down Stairs.
Contact an agent
Home facts
- Year built:1976
- Listing ID #:73430558
- Updated:September 16, 2025 at 01:51 AM
Rooms and interior
- Bedrooms:3
- Total bathrooms:1
- Full bathrooms:1
- Living area:1,675 sq. ft.
Heating and cooling
- Cooling:1 Cooling Zone, Central Air
- Heating:Forced Air, Oil
Structure and exterior
- Roof:Shingle
- Year built:1976
- Building area:1,675 sq. ft.
- Lot area:0.92 Acres
Schools
- High school:Mhs
- Middle school:Nichols Middle
- Elementary school:Mary Goode/Hbb
Utilities
- Water:Public
- Sewer:Inspection Required For Sale
Finances and disclosures
- Price:$649,000
- Price per sq. ft.:$387.46
- Tax amount:$5,710 (2025)
New listings near 759 Plymouth Street
- Open Sat, 11am to 12:30pmNew
 $649,900Active3 beds 3 baths2,884 sq. ft.
$649,900Active3 beds 3 baths2,884 sq. ft.45 North Street, Middleboro, MA 02346
MLS# 73430917Listed by: Keller Williams Realty - New
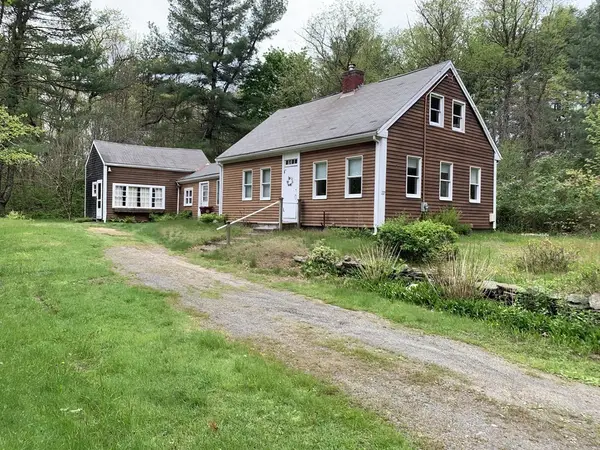 $319,900Active2 beds 1 baths1,136 sq. ft.
$319,900Active2 beds 1 baths1,136 sq. ft.227 Plymouth Street, Middleboro, MA 02346
MLS# 73430440Listed by: Real Broker MA, LLC - New
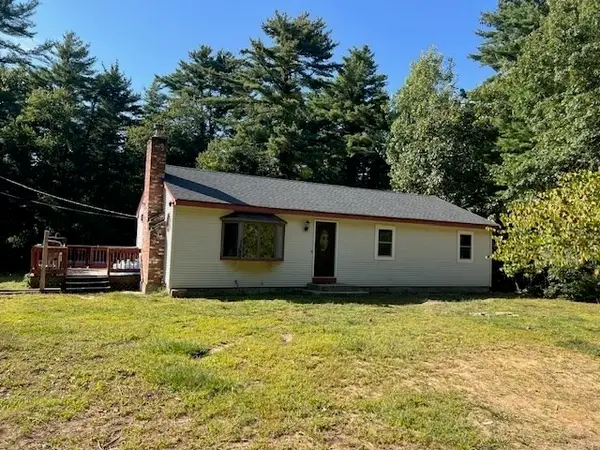 $475,000Active2 beds 1 baths1,128 sq. ft.
$475,000Active2 beds 1 baths1,128 sq. ft.31 Normans Way, Middleboro, MA 02346
MLS# 73430060Listed by: Jacob Realty, LLC - New
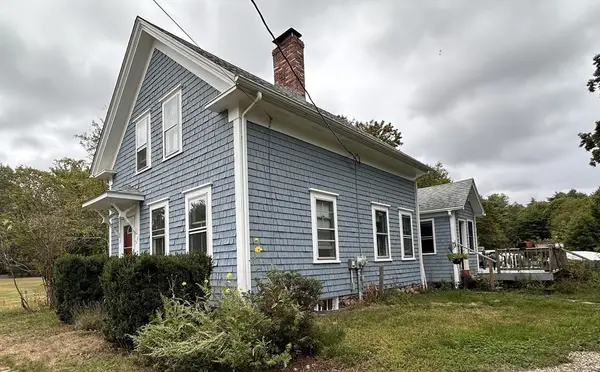 $449,000Active3 beds 1 baths1,705 sq. ft.
$449,000Active3 beds 1 baths1,705 sq. ft.184 Rocky Meadow St, Middleboro, MA 02346
MLS# 73429790Listed by: Goodwin Realty Group, LLC - New
 $870,000Active3 beds 3 baths2,152 sq. ft.
$870,000Active3 beds 3 baths2,152 sq. ft.30 Harvestwood Lane, Middleboro, MA 02346
MLS# 73429647Listed by: Conway - Scituate - New
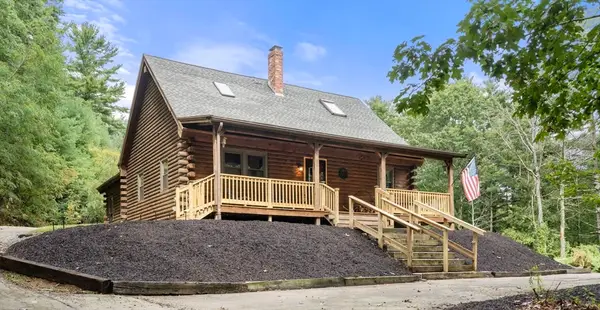 $649,900Active3 beds 2 baths1,629 sq. ft.
$649,900Active3 beds 2 baths1,629 sq. ft.198 Plympton St, Middleboro, MA 02346
MLS# 73424340Listed by: Coldwell Banker Realty - Duxbury - New
 $499,999Active2 beds 1 baths1,752 sq. ft.
$499,999Active2 beds 1 baths1,752 sq. ft.10 Warren Ave, Middleboro, MA 02346
MLS# 73424671Listed by: Today Real Estate, Inc. - New
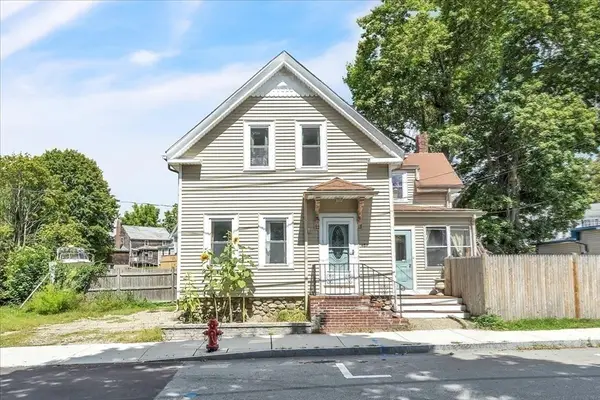 $485,000Active3 beds 2 baths1,291 sq. ft.
$485,000Active3 beds 2 baths1,291 sq. ft.481 Center, Middleboro, MA 02346
MLS# 73428312Listed by: Ruth Andrade Realty Group - Open Thu, 5:30 to 7pmNew
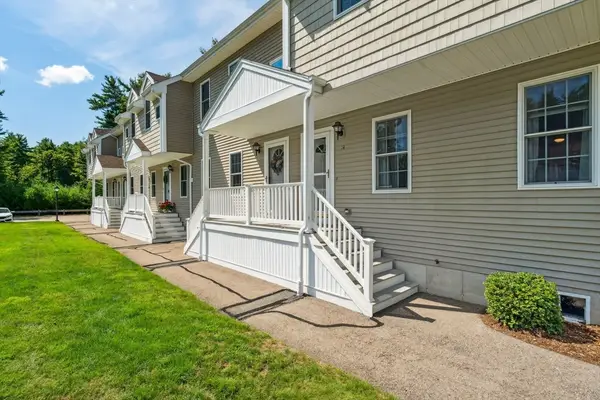 $439,999Active3 beds 2 baths1,909 sq. ft.
$439,999Active3 beds 2 baths1,909 sq. ft.14 Pineridge Way #14, Middleboro, MA 02346
MLS# 73427342Listed by: Coldwell Banker Realty - Plymouth
