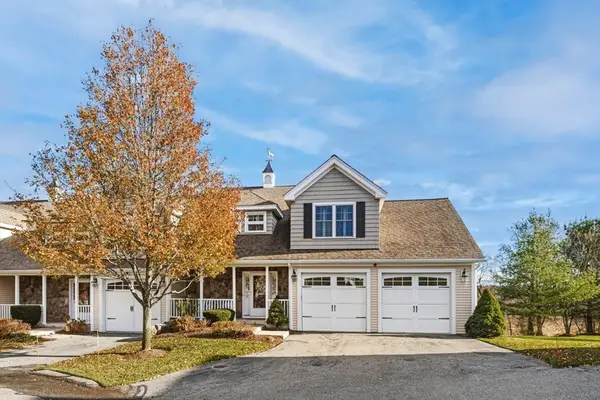39 Central St, Middleton, MA 01949
Local realty services provided by:ERA Key Realty Services
39 Central St,Middleton, MA 01949
$599,900
- 3 Beds
- 1 Baths
- 1,554 sq. ft.
- Single family
- Active
Listed by: dan dancause
Office: real broker ma, llc
MLS#:73448793
Source:MLSPIN
Price summary
- Price:$599,900
- Price per sq. ft.:$386.04
About this home
Comfort, convenience, & charm await you here, in a quintessential neighborhood setting. The Saltbox style & natural cedar shingles give a coastal New England vibe on a tree-lined dead-end street, just steps to the center of town. One bedroom accessible on main level, along with vaulted skylit Family room, Dining room, and Kitchen w/ breakfast nook; Two additional bedrooms await upstairs, including a large primary; plus a bonus room in partially finished basement - ready to suit your whims. Cozy private back yard space, plus easily expand your outdoor living with playgrounds, sports fields, & the Middleton Rail Trail - all just steps from your door. Backyard shed has power & could double as a workshop. This home is move-in ready, but some remaining original finishes offer great equity-boosting potential. A great investment in a highly sought-after community.
Contact an agent
Home facts
- Year built:1930
- Listing ID #:73448793
- Updated:January 03, 2026 at 11:26 AM
Rooms and interior
- Bedrooms:3
- Total bathrooms:1
- Full bathrooms:1
- Living area:1,554 sq. ft.
Heating and cooling
- Cooling:Window Unit(s)
- Heating:Oil, Steam
Structure and exterior
- Roof:Shingle
- Year built:1930
- Building area:1,554 sq. ft.
- Lot area:0.11 Acres
Schools
- High school:Masconomet
- Middle school:Masconomet
- Elementary school:Fuller Meadow / Howe Manning
Utilities
- Water:Public
- Sewer:Private Sewer
Finances and disclosures
- Price:$599,900
- Price per sq. ft.:$386.04
- Tax amount:$6,654 (2025)
New listings near 39 Central St
- Open Sat, 11am to 1pmNew
 $699,900Active3 beds 2 baths2,372 sq. ft.
$699,900Active3 beds 2 baths2,372 sq. ft.1 Willow St, Middleton, MA 01949
MLS# 73463644Listed by: United Brokers - New
 $629,900Active3 beds 2 baths1,854 sq. ft.
$629,900Active3 beds 2 baths1,854 sq. ft.5 Wennerberg Road, Middleton, MA 01949
MLS# 73463725Listed by: RE/MAX Triumph Realty  $929,900Active3 beds 3 baths2,722 sq. ft.
$929,900Active3 beds 3 baths2,722 sq. ft.47 Maple Street #A, Middleton, MA 01949
MLS# 73462030Listed by: Doyle Real Estate $699,900Active2 beds 3 baths1,453 sq. ft.
$699,900Active2 beds 3 baths1,453 sq. ft.15 Peachey Cir #204, Middleton, MA 01949
MLS# 73461824Listed by: William Raveis R.E. & Home Services $824,900Active3 beds 2 baths1,639 sq. ft.
$824,900Active3 beds 2 baths1,639 sq. ft.1 Overbrook Rd, Middleton, MA 01949
MLS# 73461201Listed by: Vylla Home $549,900Active3 beds 3 baths1,385 sq. ft.
$549,900Active3 beds 3 baths1,385 sq. ft.10 Oak Rd, Middleton, MA 01949
MLS# 73460802Listed by: Innovative Real Estate Solutions LLC $949,000Active2 beds 3 baths2,117 sq. ft.
$949,000Active2 beds 3 baths2,117 sq. ft.37 Peaslee Cir #37, Middleton, MA 01949
MLS# 73458211Listed by: Mango Realty, Inc. $1,350,000Active4 beds 4 baths3,058 sq. ft.
$1,350,000Active4 beds 4 baths3,058 sq. ft.6 White Ln, Middleton, MA 01949
MLS# 73454657Listed by: Century 21 North East Homes $764,500Active3 beds 3 baths2,134 sq. ft.
$764,500Active3 beds 3 baths2,134 sq. ft.40 Village #1108, Middleton, MA 01949
MLS# 73452218Listed by: Buckley Realty Group, Inc.
