2-A Wilson Road #A, Millbury, MA 01527
Local realty services provided by:ERA Key Realty Services
2-A Wilson Road #A,Millbury, MA 01527
$749,900
- 3 Beds
- 3 Baths
- 2,306 sq. ft.
- Condominium
- Active
Listed by: claire rainville
Office: re/max executive realty
MLS#:73453712
Source:MLSPIN
Price summary
- Price:$749,900
- Price per sq. ft.:$325.2
About this home
New Construction Townhome built by local builder w/over 40 years of experience w/quality workmanship & construction throughout! Desirable open floor plan w/ 9'+ ceilings, recessed lighting throughout, luxury vinyl plank flooring main floor, spectacular chef’s kitchen with shaker style white cabinetry, soft-close drawers & doors, kitchen island, quartz countertops, & stainless appliances, mudroom area, drop zone, closets and home office. Hardwood stairs to 2nd floor to a gracious primary suite boasting a large walk-in closet & a private bath w/double vanity, 3'x5' shower/seat & linen, two additional generously sized bedrooms, 4 ceiling fans, recessed lighting & dimmers, separate laundry room and 2 huge hall closets providing ample storage, hardwoods in hallway and laundry. High-efficiency Mitsubishi HVAC system, Energy star rated home. Exclusive use of land will convey with the unit—no condo fees, only shared master insurance policy. Close to MA pike, Tufts, UMass Medical, Grafton T...
Contact an agent
Home facts
- Year built:2025
- Listing ID #:73453712
- Updated:November 28, 2025 at 01:21 PM
Rooms and interior
- Bedrooms:3
- Total bathrooms:3
- Full bathrooms:2
- Half bathrooms:1
- Living area:2,306 sq. ft.
Heating and cooling
- Cooling:Central Air, Heat Pump
- Heating:Forced Air, Heat Pump
Structure and exterior
- Roof:Shingle
- Year built:2025
- Building area:2,306 sq. ft.
Utilities
- Water:Individual Well
- Sewer:Public Sewer
Finances and disclosures
- Price:$749,900
- Price per sq. ft.:$325.2
New listings near 2-A Wilson Road #A
- New
 $749,900Active3 beds 3 baths2,306 sq. ft.
$749,900Active3 beds 3 baths2,306 sq. ft.2-B Wilson Road #B, Millbury, MA 01527
MLS# 73453713Listed by: RE/MAX Executive Realty - New
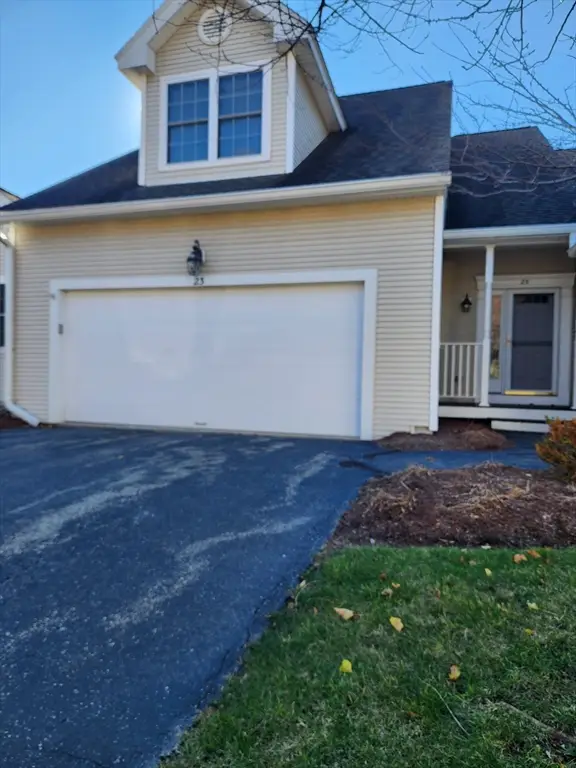 $429,900Active2 beds 3 baths1,794 sq. ft.
$429,900Active2 beds 3 baths1,794 sq. ft.23 Horne Way #23, Millbury, MA 01527
MLS# 73456924Listed by: Hillman Real Estate - New
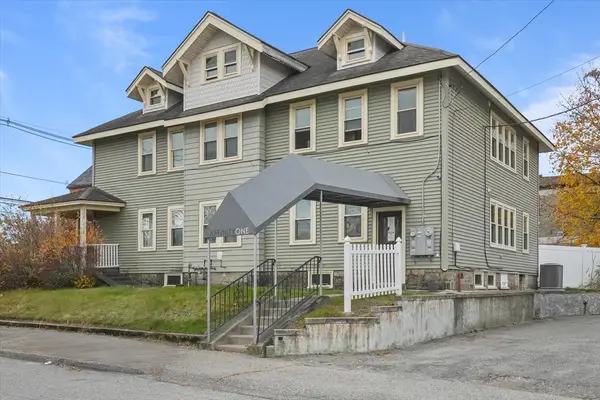 $775,000Active8 beds 4 baths4,134 sq. ft.
$775,000Active8 beds 4 baths4,134 sq. ft.37-39 Main St., Millbury, MA 01527
MLS# 73455636Listed by: Citylight Homes LLC 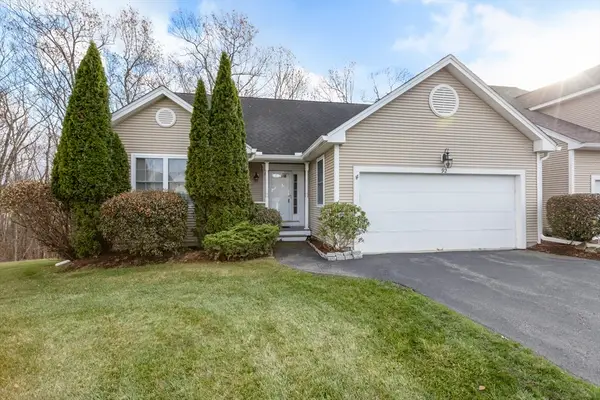 $475,000Active2 beds 2 baths1,420 sq. ft.
$475,000Active2 beds 2 baths1,420 sq. ft.92 Horne Way #92, Millbury, MA 01527
MLS# 73454040Listed by: RE/MAX Partners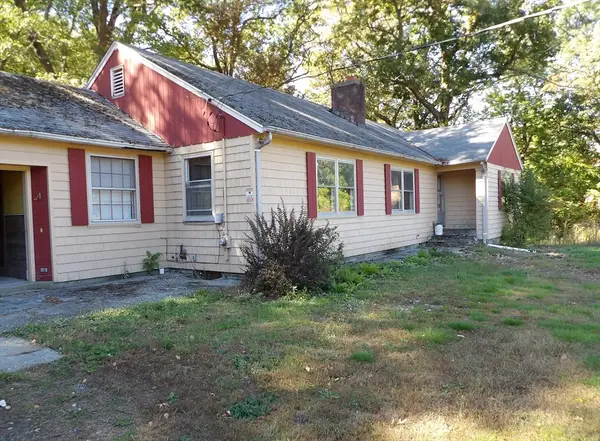 $400,000Active3 beds 1 baths1,702 sq. ft.
$400,000Active3 beds 1 baths1,702 sq. ft.124 Worcester Providence Tpke, Millbury, MA 01527
MLS# 73454480Listed by: Keller Williams Pinnacle Central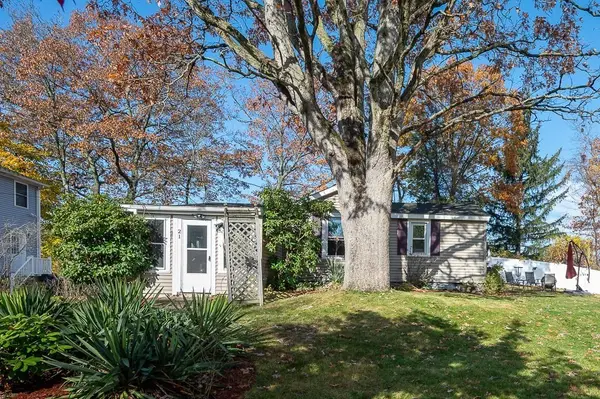 $399,900Active3 beds 1 baths1,123 sq. ft.
$399,900Active3 beds 1 baths1,123 sq. ft.21 Epping St, Millbury, MA 01527
MLS# 73453339Listed by: Keller Williams Pinnacle Central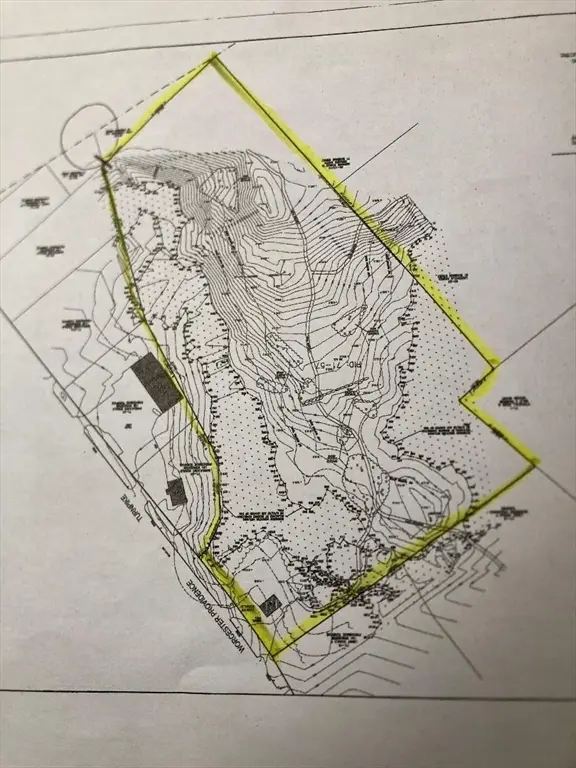 $590,000Active24 Acres
$590,000Active24 Acres128 Worcester Providence Tpke, Millbury, MA 01527
MLS# 73449784Listed by: RE/MAX Executive Realty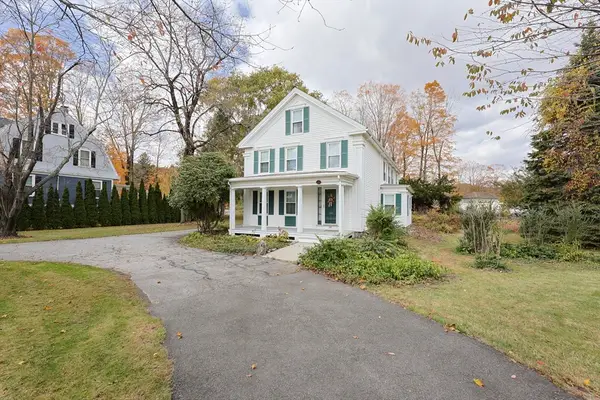 $650,000Active4 beds 2 baths3,113 sq. ft.
$650,000Active4 beds 2 baths3,113 sq. ft.38 W Main St, Millbury, MA 01527
MLS# 73448903Listed by: Mathieu Newton Sotheby's International Realty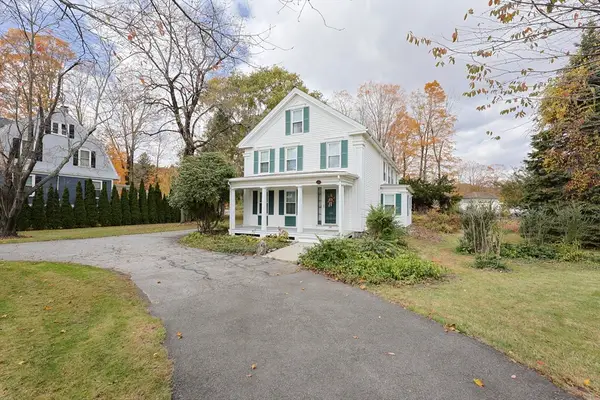 $650,000Active5 beds 2 baths3,113 sq. ft.
$650,000Active5 beds 2 baths3,113 sq. ft.38 W Main St, Millbury, MA 01527
MLS# 73448934Listed by: Mathieu Newton Sotheby's International Realty
