60 Spencer St #60, Millis, MA 02054
Local realty services provided by:ERA Key Realty Services
60 Spencer St #60,Millis, MA 02054
$549,900
- 2 Beds
- 2 Baths
- 1,915 sq. ft.
- Condominium
- Active
Listed by: michael rawding
Office: rawding realty
MLS#:73461155
Source:MLSPIN
Price summary
- Price:$549,900
- Price per sq. ft.:$287.15
- Monthly HOA dues:$470
About this home
Stunning, fully updated 3-level townhouse that lives like new! Thoughtfully renovated with designer finishes throughout this chic 2 bedroom + bonus room home is ready to move in. Gourmet kitchen shines with granite countertops, elegant tile backsplash, tile flooring, high-end LG SS appliances and a breakfast bar. Spa-like designer bathrooms. Oversized primary suite boasts 2 double-wide closets. Bonus room on second floor makes a perfect home office, gym or bedroom. Refinished hardwood floors on 1st and 2nd floor, all fresh chrome knobs/pulls throughout and accent walls in living room and dining room. A new finished walk-out lower level for added enjoyment. An attached 1 car garage. Step outside to you extra large deck overlooking a private, serene wooded backyard with no rear neighbors. Fresh, modern and stylish at every turn. Beautiful country road near center and 2 miles to train.
Contact an agent
Home facts
- Year built:1985
- Listing ID #:73461155
- Updated:December 17, 2025 at 01:35 PM
Rooms and interior
- Bedrooms:2
- Total bathrooms:2
- Full bathrooms:1
- Half bathrooms:1
- Living area:1,915 sq. ft.
Heating and cooling
- Heating:Electric
Structure and exterior
- Roof:Shingle
- Year built:1985
- Building area:1,915 sq. ft.
Schools
- High school:Millis Hs
- Middle school:Millis Ms
- Elementary school:Clyde Brown
Utilities
- Water:Public
- Sewer:Private Sewer
Finances and disclosures
- Price:$549,900
- Price per sq. ft.:$287.15
- Tax amount:$6,701 (2025)
New listings near 60 Spencer St #60
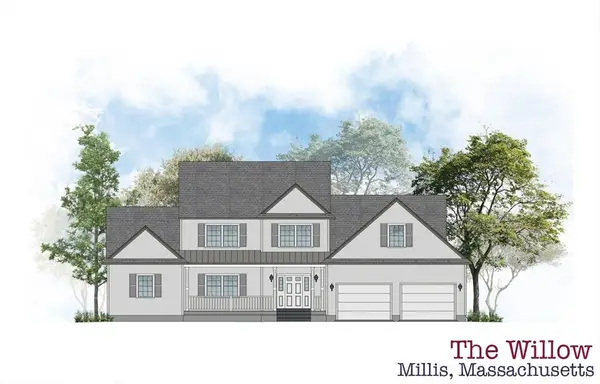 Listed by ERA$1,200,000Active3 beds 3 baths2,620 sq. ft.
Listed by ERA$1,200,000Active3 beds 3 baths2,620 sq. ft.10 April Way, Millis, MA 02054
MLS# 73457036Listed by: ERA Key Realty Services-Bay State Group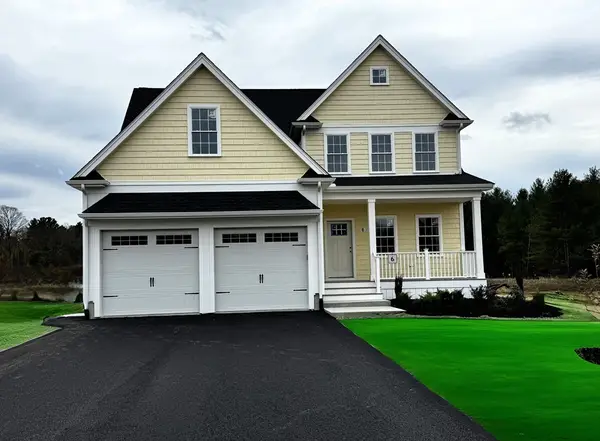 Listed by ERA$1,049,000Active4 beds 3 baths2,808 sq. ft.
Listed by ERA$1,049,000Active4 beds 3 baths2,808 sq. ft.6 April Way, Millis, MA 02054
MLS# 73454104Listed by: ERA Key Realty Services-Bay State Group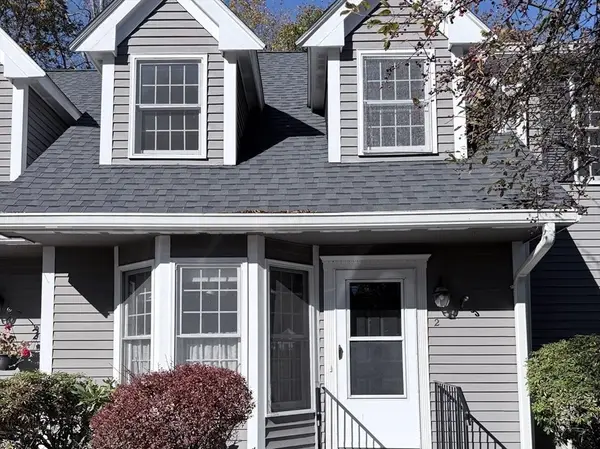 $419,900Active2 beds 2 baths1,591 sq. ft.
$419,900Active2 beds 2 baths1,591 sq. ft.2 Country Village Way #2, Millis, MA 02054
MLS# 73451183Listed by: REMAX Executive Realty- Open Sat, 12 to 1:30pm
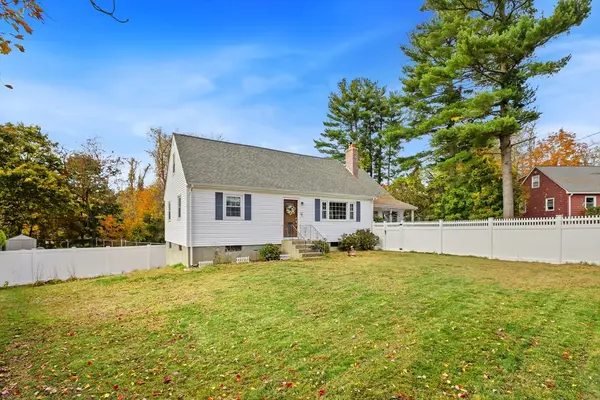 $799,999Active6 beds 4 baths3,532 sq. ft.
$799,999Active6 beds 4 baths3,532 sq. ft.27 Pollard Dr, Millis, MA 02054
MLS# 73448837Listed by: Redfin Corp. 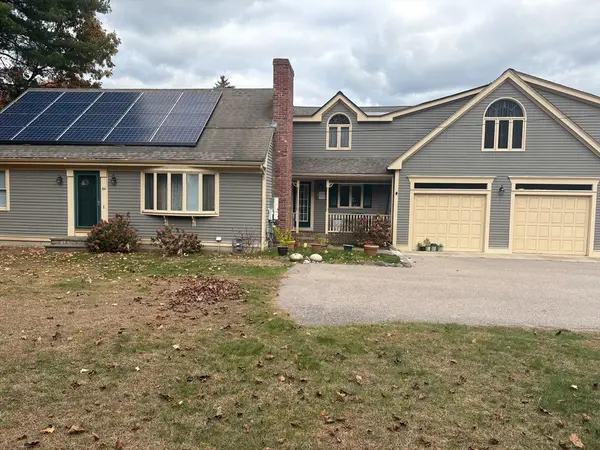 $1,049,000Active3 beds 6 baths3,776 sq. ft.
$1,049,000Active3 beds 6 baths3,776 sq. ft.64 Village St, Millis, MA 02054
MLS# 73448394Listed by: IBR of RI, LLC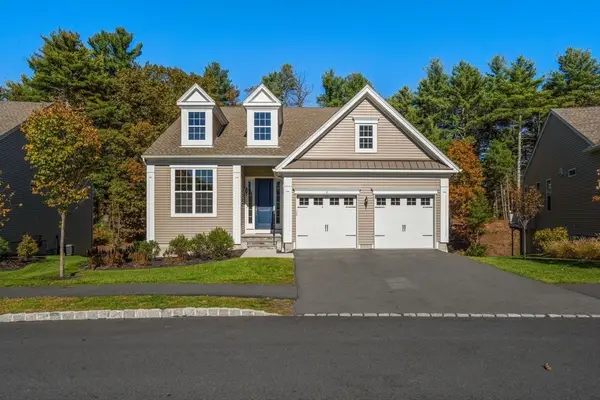 $1,100,000Active2 beds 3 baths1,832 sq. ft.
$1,100,000Active2 beds 3 baths1,832 sq. ft.3 Jameson Dr #3, Millis, MA 02054
MLS# 73447013Listed by: Coldwell Banker Realty - Needham $1,485,000Active4 beds 3 baths3,400 sq. ft.
$1,485,000Active4 beds 3 baths3,400 sq. ft.6 Rivendell Ln, Millis, MA 02054
MLS# 73439631Listed by: Keller Williams Elite $1,050,000Active3 beds 3 baths2,656 sq. ft.
$1,050,000Active3 beds 3 baths2,656 sq. ft.6 Glen Ellen Blvd #6, Millis, MA 02054
MLS# 73437375Listed by: Vesta Real Estate Group, Inc.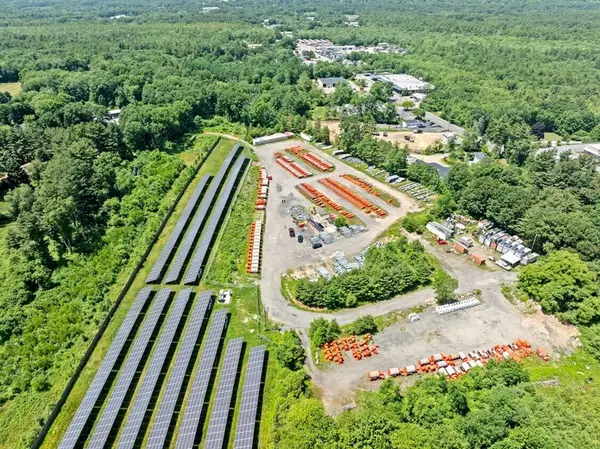 $3,000,000Active23 Acres
$3,000,000Active23 Acres1380 Main, Millis, MA 02054
MLS# 73429542Listed by: Compass
