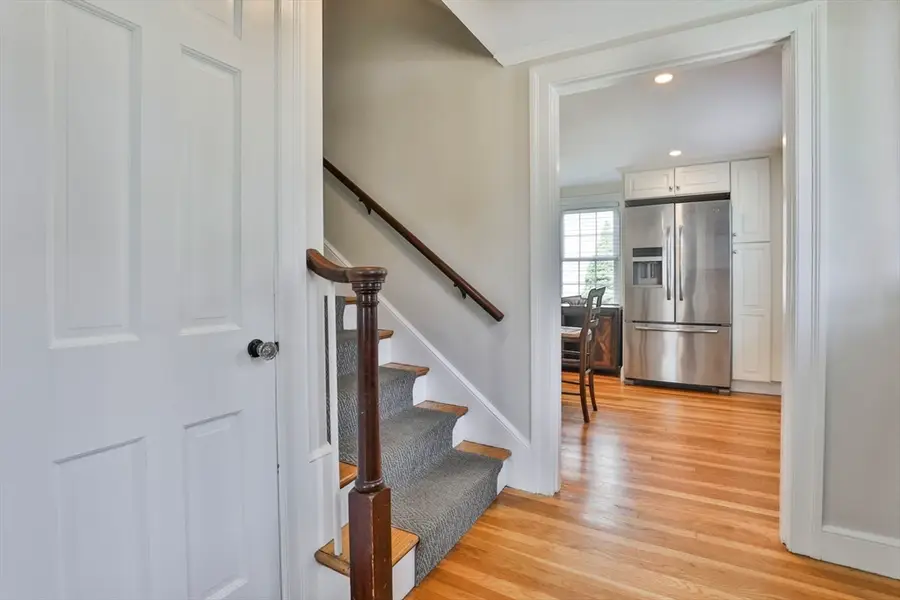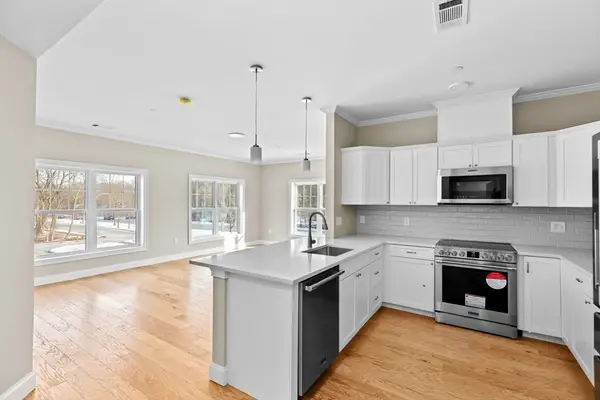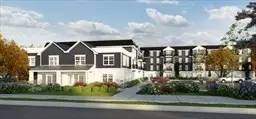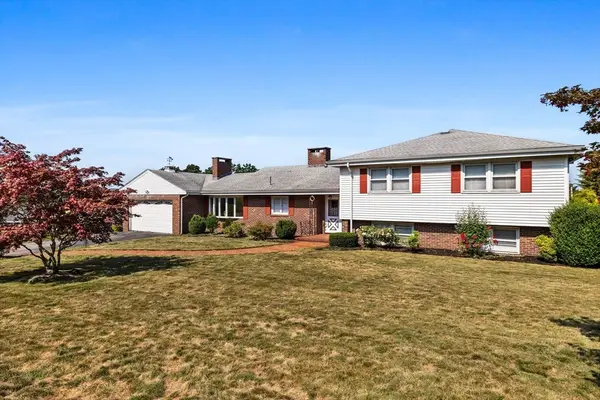36 Park St, Milton, MA 02186
Local realty services provided by:ERA Key Realty Services



36 Park St,Milton, MA 02186
$1,249,000
- 4 Beds
- 3 Baths
- 2,635 sq. ft.
- Single family
- Active
Listed by:cahill+co. team
Office:william raveis r.e. & home services
MLS#:73405064
Source:MLSPIN
Price summary
- Price:$1,249,000
- Price per sq. ft.:$474
About this home
If you’ve been craving a little extra breathing room without giving up the comfort of a neighborhood setting, this is the one. From the moment you step inside, you’ll notice how this home lives large starting with a kitchen that opens up to an oversized family room. A small but mighty mudroom keeps the chaos contained while a front to back living room offers flexibility for everyday living or entertaining. Upstairs, four generous bedrooms include a dreamy primary suite with a designer bath and thoughtful storage at every turn. The versatile lower-level bonus room offers great options for guests, teens, a home gym, or playroom. Outside, enjoy the fenced in yard with lush hydrangeas, newer play structure and a patio with a perfect view of it all. A two-car garage, walk-up attic, newer roof, vinyl shingle siding, replacement windows and mini-splits for cooling make for easy living. Minutes to the Commuter Rail, Milton Academy, Blue Hills Reservation and only 8 miles south of Boston!
Contact an agent
Home facts
- Year built:1940
- Listing Id #:73405064
- Updated:August 14, 2025 at 10:28 AM
Rooms and interior
- Bedrooms:4
- Total bathrooms:3
- Full bathrooms:2
- Half bathrooms:1
- Living area:2,635 sq. ft.
Heating and cooling
- Cooling:Heat Pump, Window Unit(s)
- Heating:Hot Water, Natural Gas
Structure and exterior
- Roof:Shingle
- Year built:1940
- Building area:2,635 sq. ft.
- Lot area:0.22 Acres
Utilities
- Water:Public
- Sewer:Public Sewer
Finances and disclosures
- Price:$1,249,000
- Price per sq. ft.:$474
- Tax amount:$10,860 (2025)
New listings near 36 Park St
- New
 $749,999Active2 beds 2 baths1,286 sq. ft.
$749,999Active2 beds 2 baths1,286 sq. ft.485 Blue Hills Parkway #12, Milton, MA 02186
MLS# 73417991Listed by: Coldwell Banker Realty - Duxbury - New
 $749,999Active2 beds 2 baths1,286 sq. ft.
$749,999Active2 beds 2 baths1,286 sq. ft.485 Blue Hills Parkway #41, Milton, MA 02186
MLS# 73418014Listed by: Coldwell Banker Realty - Duxbury - New
 $15,000,000Active5 beds 8 baths11,315 sq. ft.
$15,000,000Active5 beds 8 baths11,315 sq. ft.610 Harland Street, Milton, MA 02186
MLS# 73417949Listed by: MGS Group Real Estate LTD - Open Fri, 11am to 1pmNew
 $1,450,000Active4 beds 2 baths2,200 sq. ft.
$1,450,000Active4 beds 2 baths2,200 sq. ft.338 Thacher St, Milton, MA 02186
MLS# 73417845Listed by: Coldwell Banker Realty - Milton - Open Sat, 11am to 12:30pmNew
 $1,299,999Active5 beds 4 baths4,232 sq. ft.
$1,299,999Active5 beds 4 baths4,232 sq. ft.63 Sears Rd, Milton, MA 02186
MLS# 73416871Listed by: Access - Open Thu, 4 to 6pmNew
 $999,000Active5 beds 2 baths2,630 sq. ft.
$999,000Active5 beds 2 baths2,630 sq. ft.418 Pleasant St, Milton, MA 02186
MLS# 73416152Listed by: Compass - New
 $699,000Active3 beds 2 baths2,205 sq. ft.
$699,000Active3 beds 2 baths2,205 sq. ft.23 Standish Rd, Milton, MA 02186
MLS# 73415162Listed by: EVO Real Estate Group, LLC - Open Sun, 11:30am to 1pmNew
 $1,875,000Active5 beds 4 baths4,048 sq. ft.
$1,875,000Active5 beds 4 baths4,048 sq. ft.161 Sassamon Ave, Milton, MA 02186
MLS# 73414145Listed by: The Firm  $759,000Active2 beds 2 baths1,102 sq. ft.
$759,000Active2 beds 2 baths1,102 sq. ft.131 Eliot St #407, Milton, MA 02186
MLS# 73412257Listed by: Kelley & Rege Properties, Inc.- Open Sun, 1 to 2:30pm
 $999,900Active5 beds 3 baths2,464 sq. ft.
$999,900Active5 beds 3 baths2,464 sq. ft.84 Blue Hills Parkway, Milton, MA 02186
MLS# 73411652Listed by: William Raveis R.E. & Home Services
