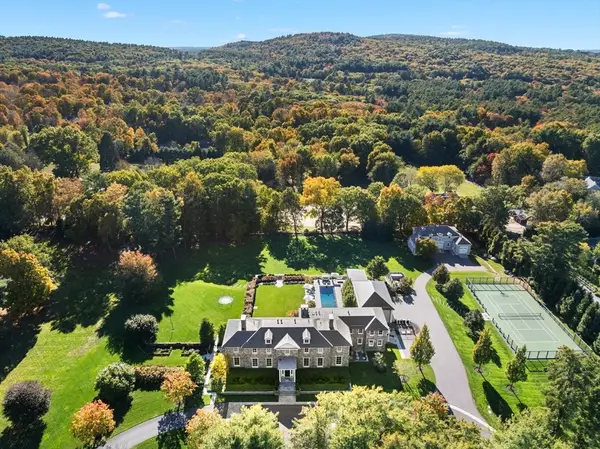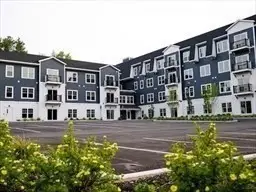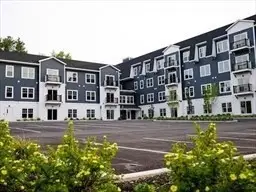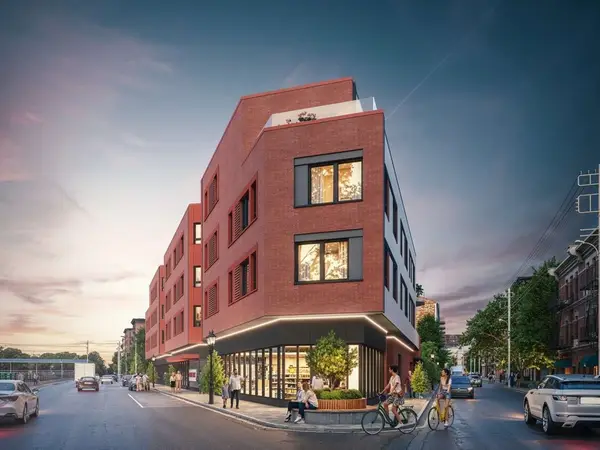400 Adams St #A, Milton, MA 02186
Local realty services provided by:Cohn & Company ERA Powered
400 Adams St #A,Milton, MA 02186
$757,500
- 3 Beds
- 3 Baths
- 1,517 sq. ft.
- Condominium
- Active
Upcoming open houses
- Sun, Feb 1512:00 pm - 01:00 pm
Listed by: richard knox, richard knox
Office: rf boston realty group
MLS#:73433765
Source:MLSPIN
Price summary
- Price:$757,500
- Price per sq. ft.:$499.34
- Monthly HOA dues:$300
About this home
**PRICE IMPROVEMENT AND A $7500 SELLER concession offered** USE TO REDUCE YOUR CLOSING COSTS!! Welcome to a stunning 3-bedroom, 2.5-bathroom townhouse at 400 Adams St Unit B, nestled in the lively East Milton, MA neighborhood. Rebuilt from the ground up, this home merges sleek modernity with historic charm. Gleaming hardwood floors, lofty ceilings, and state-of-the-art appliances create a sophisticated ambiance, while the primary suite’s exposed wooden beams add rustic elegance. In-unit laundry and ample basement storage enhance functionality in a smartly designed layout. East Milton’s vibrant community places you steps from delightful eateries like Novara Restaurant, boutique shops, and top-rated Milton Academy. With I-93 nearby, Boston is a quick commute, blending urban access with suburban tranquility. This prime location offers a dynamic yet serene lifestyle, perfect for families or professionals seeking a modern retreat in a connected, walkable neighborhood.
Contact an agent
Home facts
- Year built:1880
- Listing ID #:73433765
- Updated:February 10, 2026 at 11:30 AM
Rooms and interior
- Bedrooms:3
- Total bathrooms:3
- Full bathrooms:2
- Half bathrooms:1
- Living area:1,517 sq. ft.
Heating and cooling
- Cooling:2 Cooling Zones, Central Air
- Heating:Central, Forced Air, Natural Gas
Structure and exterior
- Roof:Asphalt/Composition Shingles
- Year built:1880
- Building area:1,517 sq. ft.
Schools
- High school:Milton High School
- Middle school:Pierce Elementary
- Elementary school:Cuningham
Utilities
- Water:Public
- Sewer:Public Sewer
Finances and disclosures
- Price:$757,500
- Price per sq. ft.:$499.34
- Tax amount:$6,200 (2025)
New listings near 400 Adams St #A
- New
 $755,000Active3 beds 2 baths1,333 sq. ft.
$755,000Active3 beds 2 baths1,333 sq. ft.485 Blue Hills Parkway #49, Milton, MA 02186
MLS# 73475658Listed by: South Shore Sotheby's International Realty - Open Sat, 11am to 1pmNew
 $699,900Active3 beds 2 baths1,754 sq. ft.
$699,900Active3 beds 2 baths1,754 sq. ft.58 Adanac Rd, Milton, MA 02186
MLS# 73475681Listed by: Real Broker MA, LLC - New
 $14,500,000Active5 beds 8 baths11,315 sq. ft.
$14,500,000Active5 beds 8 baths11,315 sq. ft.610 Harland Street, Milton, MA 02186
MLS# 73475533Listed by: Campion & Company Fine Homes Real Estate - New
 $599,000Active0.42 Acres
$599,000Active0.42 Acres0 Franklin Street, Milton, MA 02186
MLS# 73475418Listed by: Real Broker Ma, LLC - New
 $715,000Active2 beds 2 baths1,220 sq. ft.
$715,000Active2 beds 2 baths1,220 sq. ft.485 Blue Hills Parkway #12, Milton, MA 02186
MLS# 73474181Listed by: South Shore Sotheby's International Realty - New
 $699,999Active3 beds 2 baths1,333 sq. ft.
$699,999Active3 beds 2 baths1,333 sq. ft.485 Blue Hills Parkway #10, Milton, MA 02186
MLS# 73474199Listed by: South Shore Sotheby's International Realty - New
 $715,000Active2 beds 2 baths1,193 sq. ft.
$715,000Active2 beds 2 baths1,193 sq. ft.485 Blue Hills Parkway #6, Milton, MA 02186
MLS# 73474211Listed by: South Shore Sotheby's International Realty - New
 $560,000Active1 beds 1 baths916 sq. ft.
$560,000Active1 beds 1 baths916 sq. ft.485 Blue Hills Parkway #33, Milton, MA 02186
MLS# 73473605Listed by: South Shore Sotheby's International Realty - New
 $699,999Active2 beds 2 baths1,159 sq. ft.
$699,999Active2 beds 2 baths1,159 sq. ft.485 Blue Hills Parkway #13, Milton, MA 02186
MLS# 73473427Listed by: South Shore Sotheby's International Realty  $1,299,000Active2 beds 3 baths1,535 sq. ft.
$1,299,000Active2 beds 3 baths1,535 sq. ft.440 Granite Ave #201, Milton, MA 02186
MLS# 73473041Listed by: www.HomeZu.com

