12 Walden Dr #12, Natick, MA 01760
Local realty services provided by:ERA Key Realty Services
12 Walden Dr #12,Natick, MA 01760
$299,000
- 1 Beds
- 1 Baths
- 600 sq. ft.
- Condominium
- Active
Upcoming open houses
- Sun, Sep 2111:30 am - 01:00 pm
Listed by:dna realty group
Office:keller williams realty
MLS#:73432057
Source:MLSPIN
Price summary
- Price:$299,000
- Price per sq. ft.:$498.33
- Monthly HOA dues:$335
About this home
Looking for a home that offers comfort, convenience, and an unbeatable lifestyle? Welcome to this beautifully updated, low maintenance one bedroom condo in the highly sought after Deerfield Forest community! Featuring a bright, open floor plan, this single level home has been recently renovated and includes a sunny private patio—perfect for relaxing or entertaining. Enjoy a wide range of amenities designed to enhance your daily life, including a swimming pool, tennis courts, hot tub, clubhouse, and recreation area. Commuters will love the ultra convenient location, just a short walk to the West Natick Commuter Rail, offering direct access to Boston. With the Mass Pike and other major routes just minutes away, you can easily get wherever you need to go. Plus, you’re close to downtown Natick, the Natick Mall, and plenty of shopping and dining options. Don’t miss this opportunity to enjoy a vibrant, connected lifestyle in a prime location! Showings begin at Open House on 9/21 from 2-3:30p
Contact an agent
Home facts
- Year built:1983
- Listing ID #:73432057
- Updated:September 20, 2025 at 10:27 AM
Rooms and interior
- Bedrooms:1
- Total bathrooms:1
- Full bathrooms:1
- Living area:600 sq. ft.
Heating and cooling
- Cooling:1 Cooling Zone, Central Air
- Heating:Electric
Structure and exterior
- Roof:Shingle
- Year built:1983
- Building area:600 sq. ft.
Utilities
- Water:Public
- Sewer:Public Sewer
Finances and disclosures
- Price:$299,000
- Price per sq. ft.:$498.33
- Tax amount:$3,483 (2025)
New listings near 12 Walden Dr #12
- Open Sun, 12 to 1:30pmNew
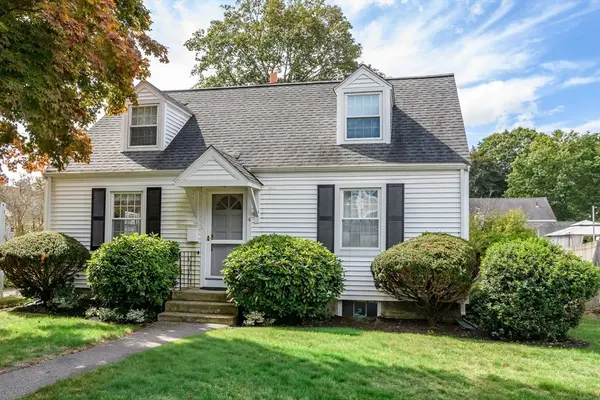 $659,000Active4 beds 1 baths1,270 sq. ft.
$659,000Active4 beds 1 baths1,270 sq. ft.4 Herbert Rd, Natick, MA 01760
MLS# 73433499Listed by: Compass - Open Sun, 12 to 1:30pmNew
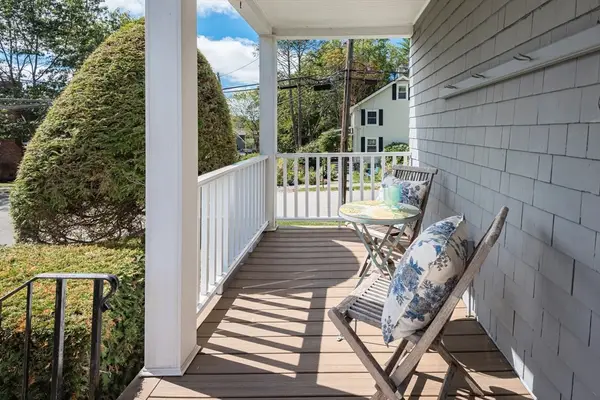 $875,000Active3 beds 2 baths1,942 sq. ft.
$875,000Active3 beds 2 baths1,942 sq. ft.7 Overhill Rd, Natick, MA 01760
MLS# 73433145Listed by: Aikenhead Real Estate, Inc. - Open Sat, 1 to 3pmNew
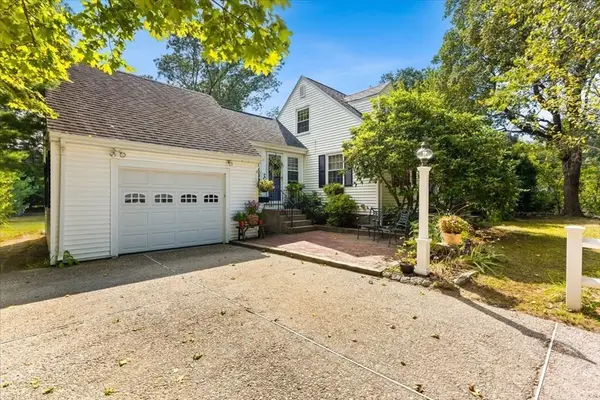 $849,900Active3 beds 2 baths1,841 sq. ft.
$849,900Active3 beds 2 baths1,841 sq. ft.15 Felch Rd, Natick, MA 01760
MLS# 73433174Listed by: Keller Williams Elite - Open Sun, 1 to 2:30pmNew
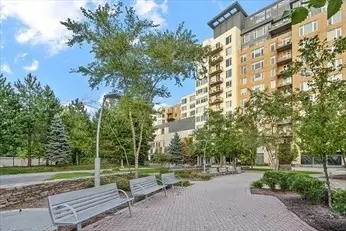 $875,000Active2 beds 2 baths1,495 sq. ft.
$875,000Active2 beds 2 baths1,495 sq. ft.10 Nouvelle Way #T923, Natick, MA 01760
MLS# 73433067Listed by: Michelle Lane Real Estate - Open Sun, 12 to 2pmNew
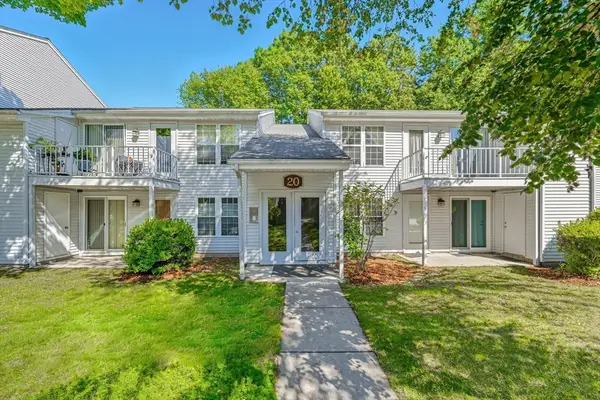 $425,000Active2 beds 2 baths936 sq. ft.
$425,000Active2 beds 2 baths936 sq. ft.20 Walden Dr #16, Natick, MA 01760
MLS# 73432539Listed by: Premier Realty Group - New
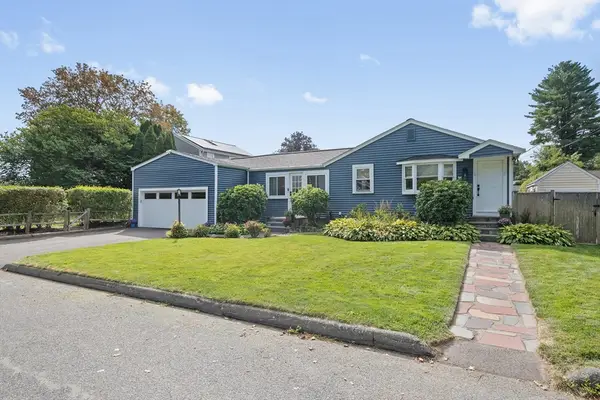 $799,900Active3 beds 2 baths1,400 sq. ft.
$799,900Active3 beds 2 baths1,400 sq. ft.2 Lodge Rd, Natick, MA 01760
MLS# 73432545Listed by: Coldwell Banker Realty - Framingham - Open Sun, 11:30am to 1pmNew
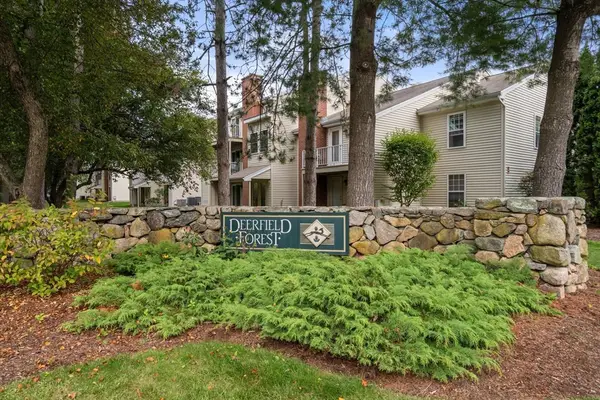 $340,000Active1 beds 1 baths683 sq. ft.
$340,000Active1 beds 1 baths683 sq. ft.3 Thoreau Ct #8, Natick, MA 01760
MLS# 73432476Listed by: Coldwell Banker Realty - Wellesley - Open Sun, 12 to 1:30pmNew
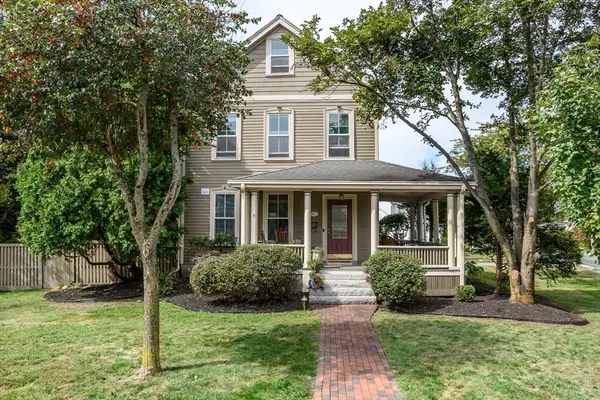 $1,199,000Active4 beds 3 baths2,877 sq. ft.
$1,199,000Active4 beds 3 baths2,877 sq. ft.64 Park Ave, Natick, MA 01760
MLS# 73432236Listed by: Compass - Open Sun, 12 to 1:30pmNew
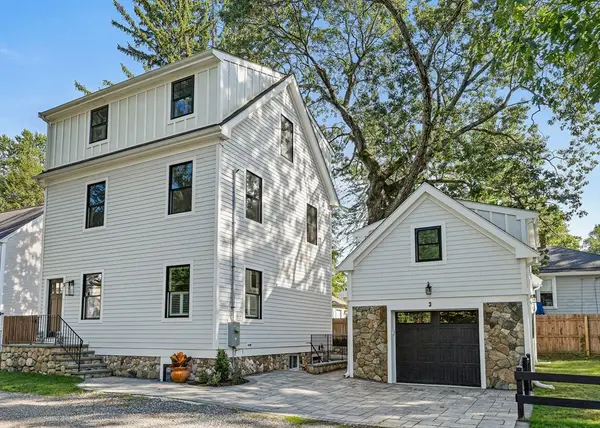 $1,379,000Active4 beds 5 baths2,612 sq. ft.
$1,379,000Active4 beds 5 baths2,612 sq. ft.3 Pineridge Rd, Natick, MA 01760
MLS# 73431721Listed by: Compass
