18 Harvest Moon Drive, Natick, MA 01760
Local realty services provided by:ERA Key Realty Services
18 Harvest Moon Drive,Natick, MA 01760
$1,548,000
- 4 Beds
- 3 Baths
- 3,258 sq. ft.
- Single family
- Active
Upcoming open houses
- Sun, Sep 2802:00 pm - 04:00 pm
Listed by:steve leavey
Office:berkshire hathaway homeservices commonwealth real estate
MLS#:73410338
Source:MLSPIN
Price summary
- Price:$1,548,000
- Price per sq. ft.:$475.14
- Monthly HOA dues:$20.83
About this home
Looking for the right fit?—this beautifully maintained Colonial in sought-after Sanctuary Estates is just right. Set on a quiet cul-de-sac in an established neighborhood, the home offers thoughtful updates for peace of mind and low-maintenance living: new HVAC and water heater (2020), blown-in insulation (2020), new roof (2023), and quartz counters in all three full baths (2025). A dramatic two-story foyer with double staircase sets a welcoming tone, while the spacious primary suite with sitting area, oversized walk-in closet, and large bath provides a private retreat. Relax on the screened porch with views of conservation land and gardens featuring Japanese maple, dogwood, and other specimen trees. With fireplaces for cozy evenings, a walk-out basement ready for expansion, and easy access to Natick Center, commuter rail, shopping, and major routes, this home delivers comfort, convenience, and lasting value.
Contact an agent
Home facts
- Year built:1999
- Listing ID #:73410338
- Updated:September 22, 2025 at 03:37 PM
Rooms and interior
- Bedrooms:4
- Total bathrooms:3
- Full bathrooms:3
- Living area:3,258 sq. ft.
Heating and cooling
- Cooling:2 Cooling Zones, Central Air
- Heating:Forced Air, Natural Gas
Structure and exterior
- Roof:Shingle
- Year built:1999
- Building area:3,258 sq. ft.
- Lot area:1.68 Acres
Schools
- High school:Natick High
- Middle school:Kennedy
- Elementary school:Memorial
Utilities
- Water:Public
- Sewer:Public Sewer
Finances and disclosures
- Price:$1,548,000
- Price per sq. ft.:$475.14
- Tax amount:$16,750 (2025)
New listings near 18 Harvest Moon Drive
- New
 $975,000Active4 beds 3 baths2,298 sq. ft.
$975,000Active4 beds 3 baths2,298 sq. ft.23 Indian Ridge Road, Natick, MA 02760
MLS# 73435772Listed by: Gibson Sotheby's International Realty - Open Sat, 11am to 12:30pmNew
 $1,185,000Active4 beds 4 baths3,006 sq. ft.
$1,185,000Active4 beds 4 baths3,006 sq. ft.9 Liberty St, Natick, MA 01760
MLS# 73434912Listed by: Compass - Open Sat, 1 to 2:30pmNew
 $2,250,000Active5 beds 5 baths5,285 sq. ft.
$2,250,000Active5 beds 5 baths5,285 sq. ft.15 Hunters Ln, Natick, MA 01760
MLS# 73434680Listed by: Compass - New
 $1,775,000Active3 beds 4 baths3,604 sq. ft.
$1,775,000Active3 beds 4 baths3,604 sq. ft.39 Davis Brook Drive #39, Natick, MA 01760
MLS# 73434583Listed by: Berkshire Hathaway HomeServices Town and Country Real Estate - Open Sat, 12 to 2pmNew
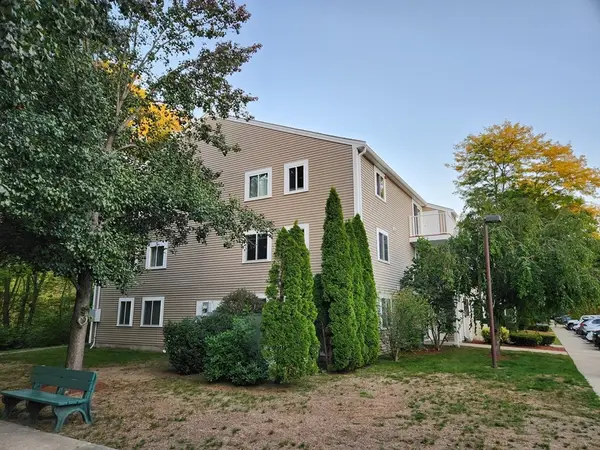 $425,000Active2 beds 2 baths925 sq. ft.
$425,000Active2 beds 2 baths925 sq. ft.6 Post Oak Ln #10, Natick, MA 01760
MLS# 73434071Listed by: Keller Williams Pinnacle MetroWest - New
 $2,750,000Active6 beds 7 baths3,953 sq. ft.
$2,750,000Active6 beds 7 baths3,953 sq. ft.100 A Eliot St, Natick, MA 01760
MLS# 73433952Listed by: Coldwell Banker Realty - Wellesley - New
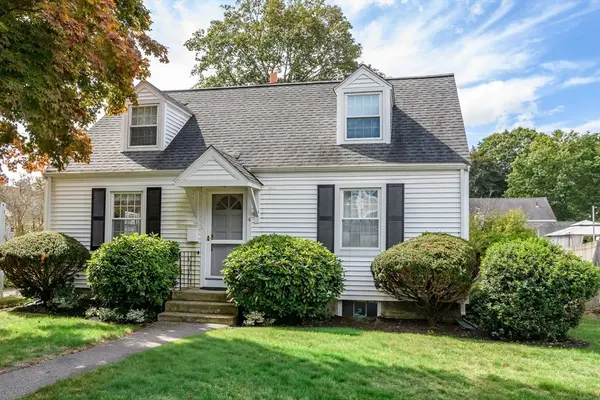 $659,000Active4 beds 1 baths1,270 sq. ft.
$659,000Active4 beds 1 baths1,270 sq. ft.4 Herbert Rd, Natick, MA 01760
MLS# 73433499Listed by: Compass - Open Sat, 12 to 1:30pmNew
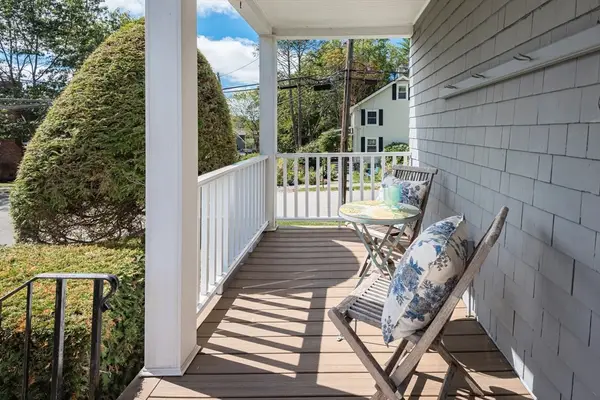 $875,000Active3 beds 2 baths1,942 sq. ft.
$875,000Active3 beds 2 baths1,942 sq. ft.7 Overhill Rd, Natick, MA 01760
MLS# 73433145Listed by: Aikenhead Real Estate, Inc. - New
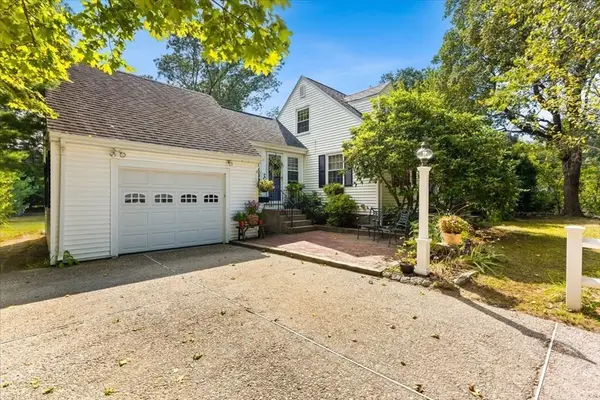 $849,900Active3 beds 2 baths1,841 sq. ft.
$849,900Active3 beds 2 baths1,841 sq. ft.15 Felch Rd, Natick, MA 01760
MLS# 73433174Listed by: Keller Williams Elite - Open Sat, 1:30 to 2:30pmNew
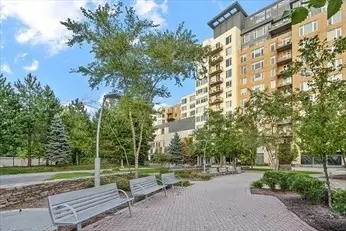 $875,000Active2 beds 2 baths1,495 sq. ft.
$875,000Active2 beds 2 baths1,495 sq. ft.10 Nouvelle Way #T923, Natick, MA 01760
MLS# 73433067Listed by: Michelle Lane Real Estate
