1206 Greendale Ave #201, Needham, MA 02492
Local realty services provided by:ERA Millennium Real Estate
1206 Greendale Ave #201,Needham, MA 02492
$674,900
- 2 Beds
- 2 Baths
- 1,531 sq. ft.
- Condominium
- Active
Listed by: dave white
Office: ownerentry.com
MLS#:73447666
Source:MLSPIN
Price summary
- Price:$674,900
- Price per sq. ft.:$440.82
- Monthly HOA dues:$814
About this home
Take advantage of the quiet holiday market! Quick closing available. This sun-filled, renovated corner unit features two bedrooms, two baths, granite countertops, stainless steel appliances, and smart-home lighting and thermostats. The primary suite includes a private bath and designer closet. Upgraded bathrooms with heated towel bars, new windows, and recessed lighting throughout. HOA covers ALL utilities: heat, A/C, electricity, hot water, water/sewer, insurance, landscaping, and snow removal—true worry-free living. Ideal for families (top-rated Needham schools), professionals (close to Boston and commuter rail), or downsizers seeking low-maintenance living near loved ones. Private patio perfect for morning coffee or evening relaxing or entertaining. One deeded parking, extra storage, and professional management. Schedule your private showing today.
Contact an agent
Home facts
- Year built:1968
- Listing ID #:73447666
- Updated:December 21, 2025 at 11:30 AM
Rooms and interior
- Bedrooms:2
- Total bathrooms:2
- Full bathrooms:2
- Living area:1,531 sq. ft.
Heating and cooling
- Cooling:Central Air
- Heating:Electric Baseboard
Structure and exterior
- Year built:1968
- Building area:1,531 sq. ft.
Schools
- High school:Needham High School
- Middle school:Pollard Middle School
- Elementary school:Broadmeadow Elementary
Utilities
- Water:Public
- Sewer:Public Sewer
Finances and disclosures
- Price:$674,900
- Price per sq. ft.:$440.82
- Tax amount:$6,459 (2025)
New listings near 1206 Greendale Ave #201
- New
 $899,999Active4 beds 3 baths1,600 sq. ft.
$899,999Active4 beds 3 baths1,600 sq. ft.187 Saint Mary Street, Needham, MA 02494
MLS# 73462717Listed by: Smith and Oak Real Estate Co. - New
 $2,299,000Active4 beds 4 baths4,681 sq. ft.
$2,299,000Active4 beds 4 baths4,681 sq. ft.18 Evergreen Rd, Needham, MA 02494
MLS# 73458019Listed by: Barber Real Estate - New
 $2,000,000Active5 beds 5 baths3,744 sq. ft.
$2,000,000Active5 beds 5 baths3,744 sq. ft.193 Garden St, Needham, MA 02492
MLS# 73461967Listed by: Keller Williams Realty - New
 $550,000Active2 beds 2 baths1,032 sq. ft.
$550,000Active2 beds 2 baths1,032 sq. ft.100 Rosemary Way #324, Needham, MA 02494
MLS# 73461632Listed by: Keller Williams Elite - Sharon - Open Sun, 12 to 1:30pmNew
 $520,000Active2 beds 2 baths903 sq. ft.
$520,000Active2 beds 2 baths903 sq. ft.100 Rosemary Way #129, Needham, MA 02494
MLS# 73461640Listed by: Keller Williams Realty 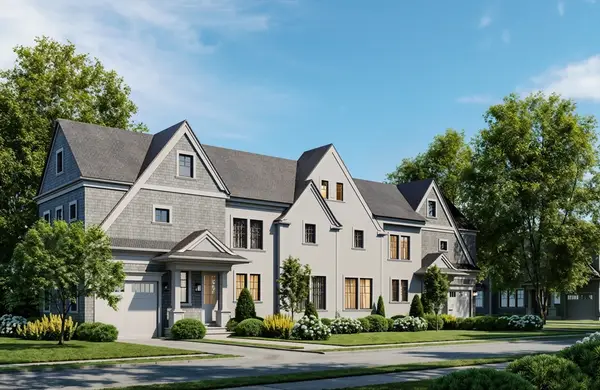 $2,050,000Active5 beds 6 baths3,004 sq. ft.
$2,050,000Active5 beds 6 baths3,004 sq. ft.40 Otis #L, Needham, MA 02492
MLS# 73459423Listed by: Keller Williams Realty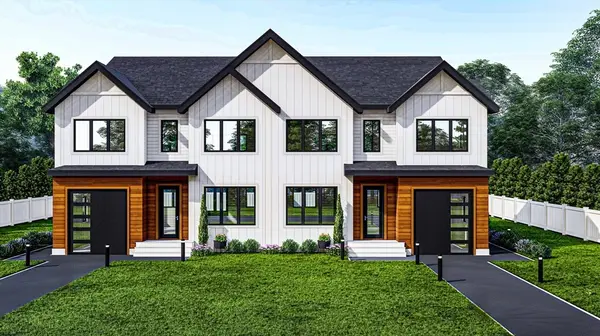 $2,168,000Active6 beds 7 baths4,953 sq. ft.
$2,168,000Active6 beds 7 baths4,953 sq. ft.445 Hillside Ave #445, Needham, MA 02494
MLS# 73459061Listed by: Luxury Realty Partners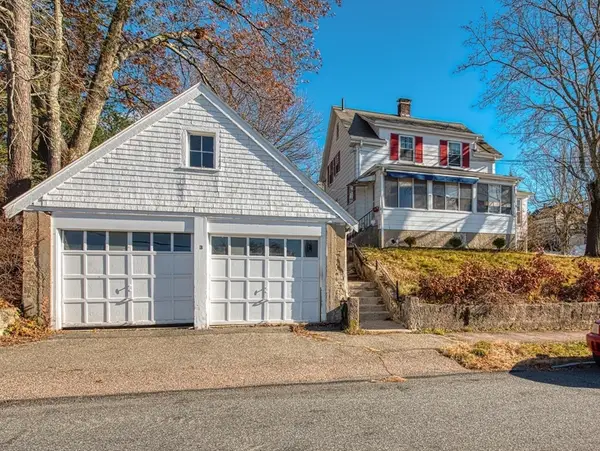 $949,900Active3 beds 1 baths806 sq. ft.
$949,900Active3 beds 1 baths806 sq. ft.3 Crescent Rd, Needham, MA 02494
MLS# 73457828Listed by: Keller Williams Realty- Open Sun, 11am to 1pm
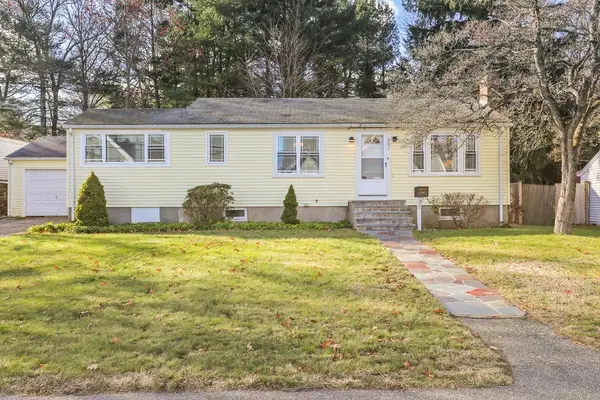 $975,000Active2 beds 1 baths1,008 sq. ft.
$975,000Active2 beds 1 baths1,008 sq. ft.701 Greendale Ave, Needham, MA 02492
MLS# 73457699Listed by: Griffin Realty Group 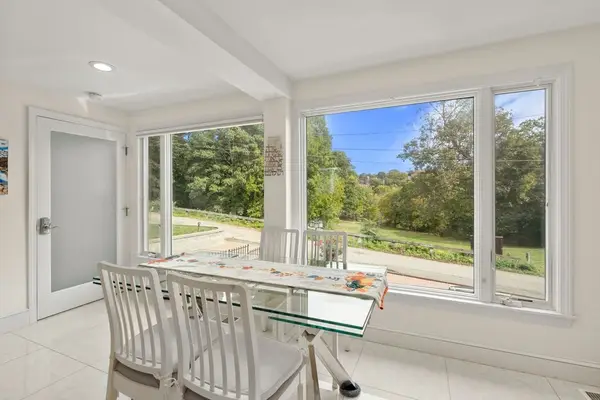 $2,175,000Active4 beds 6 baths3,400 sq. ft.
$2,175,000Active4 beds 6 baths3,400 sq. ft.27 Hamilton Pl, Needham, MA 02494
MLS# 73456090Listed by: Coldwell Banker Realty - Brookline
