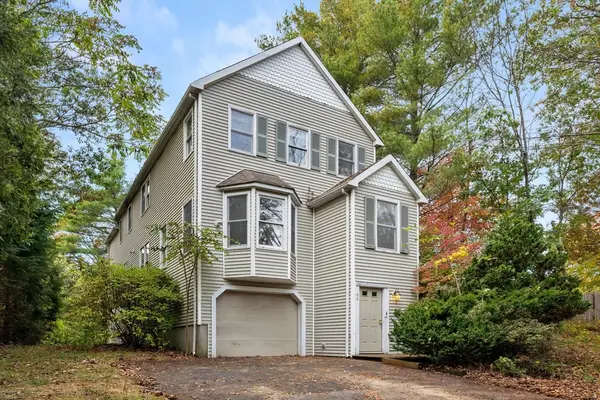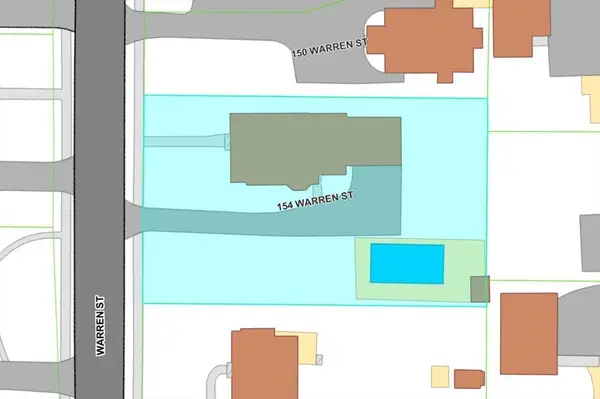62 Washington Ave, Needham, MA 02492
Local realty services provided by:ERA The Castelo Group
62 Washington Ave,Needham, MA 02492
$2,250,000
- 4 Beds
- 4 Baths
- 2,800 sq. ft.
- Single family
- Active
Listed by:team pearlstein
Office:gibson sotheby's international realty
MLS#:73443729
Source:MLSPIN
Price summary
- Price:$2,250,000
- Price per sq. ft.:$803.57
About this home
Thoughtfully reimagined and expanded four-bedroom, three-and-a-half-bathroom home in a coveted Needham neighborhood, steps from Perry Park and Mitchell Elementary. This comprehensive “to the studs” renovation blends classic charm with a modern floor plan, new systems, and high-end finishes. A newly built addition offers a spacious primary suite, while a second ensuite bedroom adds flexibility. Wide-plank flooring and modern light and plumbing fixtures create a warm, contemporary feel. The finished basement provides extra living space ideal for a playroom, media area, or guests. Spray foam insulation and high-efficiency natural gas systems deliver year-round comfort and energy savings. A large, level backyard is perfect for play, gardening, or entertaining. Every detail has been carefully considered to deliver a home that feels both timeless and brand new. Estimated completion for the winter holidays—still time to customize select finishes.
Contact an agent
Home facts
- Year built:1931
- Listing ID #:73443729
- Updated:October 16, 2025 at 08:57 PM
Rooms and interior
- Bedrooms:4
- Total bathrooms:4
- Full bathrooms:3
- Half bathrooms:1
- Living area:2,800 sq. ft.
Heating and cooling
- Cooling:2 Cooling Zones, Heat Pump
- Heating:Heat Pump
Structure and exterior
- Roof:Shingle
- Year built:1931
- Building area:2,800 sq. ft.
- Lot area:0.17 Acres
Schools
- High school:Nhs
- Middle school:Pollard
- Elementary school:Mitchell
Utilities
- Water:Public
- Sewer:Public Sewer
Finances and disclosures
- Price:$2,250,000
- Price per sq. ft.:$803.57
- Tax amount:$10,441 (2025)
New listings near 62 Washington Ave
- New
 $995,000Active3 beds 3 baths2,150 sq. ft.
$995,000Active3 beds 3 baths2,150 sq. ft.46 Charles River Street, Needham, MA 02492
MLS# 73444631Listed by: Gibson Sotheby's International Realty - Open Fri, 5 to 6:30pmNew
 $1,175,000Active3 beds 3 baths1,842 sq. ft.
$1,175,000Active3 beds 3 baths1,842 sq. ft.317 Dedham Avenue, Needham, MA 02492
MLS# 73444590Listed by: Coldwell Banker Realty - Sudbury - Open Sat, 12 to 2pmNew
 $2,695,000Active4 beds 6 baths5,376 sq. ft.
$2,695,000Active4 beds 6 baths5,376 sq. ft.24 Deerfield Road, Needham, MA 02492
MLS# 73444277Listed by: Berkshire Hathaway HomeServices Commonwealth Real Estate - Open Sat, 11:30am to 1pmNew
 $1,899,000Active4 beds 3 baths3,269 sq. ft.
$1,899,000Active4 beds 3 baths3,269 sq. ft.120 Wildwood Drive, Needham, MA 02492
MLS# 73443862Listed by: Engel & Volkers Wellesley - New
 $1,150,000Active0.26 Acres
$1,150,000Active0.26 Acres287 High Rock St, Needham, MA 02492
MLS# 73443775Listed by: Louise Condon Realty - Open Sat, 11am to 12:30pmNew
 $2,565,000Active5 beds 6 baths5,350 sq. ft.
$2,565,000Active5 beds 6 baths5,350 sq. ft.7 Avery Street, Needham, MA 02494
MLS# 73442228Listed by: Keller Williams Realty - New
 $1,429,000Active4 beds 3 baths2,224 sq. ft.
$1,429,000Active4 beds 3 baths2,224 sq. ft.28 Woodbine Circle, Needham, MA 02494
MLS# 73442239Listed by: Compass - Open Sat, 12:30 to 2pmNew
 $1,795,000Active0.37 Acres
$1,795,000Active0.37 Acres154 Warren Street, Needham, MA 02492
MLS# 73442169Listed by: Hawthorn Properties - Open Sun, 12 to 1:30pmNew
 $929,000Active3 beds 2 baths1,590 sq. ft.
$929,000Active3 beds 2 baths1,590 sq. ft.403 Hunnewell St #403, Needham, MA 02494
MLS# 73442044Listed by: Coldwell Banker Realty - Brookline
