317 Commonwealth Ave, New Bedford, MA 02740
Local realty services provided by:ERA Hart Sargis-Breen Real Estate
317 Commonwealth Ave,New Bedford, MA 02740
$459,000
- 4 Beds
- 1 Baths
- 1,042 sq. ft.
- Single family
- Active
Upcoming open houses
- Sun, Oct 0511:00 am - 12:30 pm
Listed by:kyra chomak lawton
Office:robert h. gardner, inc.
MLS#:73439260
Source:MLSPIN
Price summary
- Price:$459,000
- Price per sq. ft.:$440.5
About this home
Classic New England Cape situated on a corner lot with trees and hedges lining the yard. A short walk to Buttonwood Park which has a Zoo, duck pond, playground, tennis/pickleball courts, sidewalks and walking paths. Once you enter the front door and pass through the entry hall, you will be greeted by a graciously sized living room with a fireplace. Adjacent to the living room is the well appointed kitchen with access to the driveway & spacious side yard with detached garage and storage shed. There is a raised ceiling above the dining area making it extra inviting. Two bedrooms & a full bathroom on the first floor make one floor living easy. The second floor has two well sized bedrooms. MANY UPGRADES by the current homeowner include DUCTLESS MINI-SPLITS in every room (except bathroom), BRAND NEW ROOF in 2024, the WOOD FLOORS were REFINISHED and the interior was painted in 2022. Great location for easy access to Rte 140 and Rte 195.
Contact an agent
Home facts
- Year built:1946
- Listing ID #:73439260
- Updated:October 04, 2025 at 10:24 AM
Rooms and interior
- Bedrooms:4
- Total bathrooms:1
- Full bathrooms:1
- Living area:1,042 sq. ft.
Heating and cooling
- Cooling:Air Source Heat Pumps (ASHP)
- Heating:Forced Air, Heat Pump, Natural Gas
Structure and exterior
- Year built:1946
- Building area:1,042 sq. ft.
- Lot area:0.16 Acres
Utilities
- Water:Public
- Sewer:Public Sewer
Finances and disclosures
- Price:$459,000
- Price per sq. ft.:$440.5
- Tax amount:$4,635 (2025)
New listings near 317 Commonwealth Ave
- New
 Listed by ERA$615,000Active9 beds 3 baths3,390 sq. ft.
Listed by ERA$615,000Active9 beds 3 baths3,390 sq. ft.42 Princeton St., New Bedford, MA 02745
MLS# 73439535Listed by: ERA The Castelo Group - Open Sun, 10 to 11amNew
 $498,000Active3 beds 1 baths1,120 sq. ft.
$498,000Active3 beds 1 baths1,120 sq. ft.40 Nancy St, New Bedford, MA 02745
MLS# 73439095Listed by: Migneault REALTORS® - New
 $629,999Active4 beds 4 baths2,820 sq. ft.
$629,999Active4 beds 4 baths2,820 sq. ft.120 Mill St, New Bedford, MA 02740
MLS# 73438662Listed by: RE/MAX Vantage - Open Sun, 10 to 11amNew
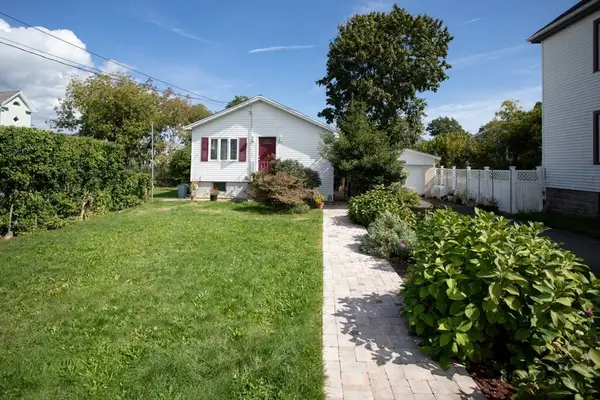 $325,000Active2 beds 2 baths623 sq. ft.
$325,000Active2 beds 2 baths623 sq. ft.48 Stephen St, New Bedford, MA 02740
MLS# 73438376Listed by: Keller Williams South Watuppa - Open Sun, 1 to 2:30pmNew
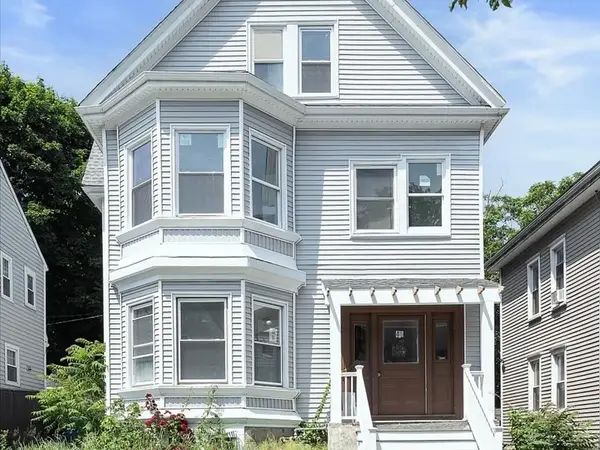 $659,999Active9 beds 3 baths2,676 sq. ft.
$659,999Active9 beds 3 baths2,676 sq. ft.45 State St, New Bedford, MA 02740
MLS# 73438189Listed by: Venture - Open Sun, 11am to 12:30pmNew
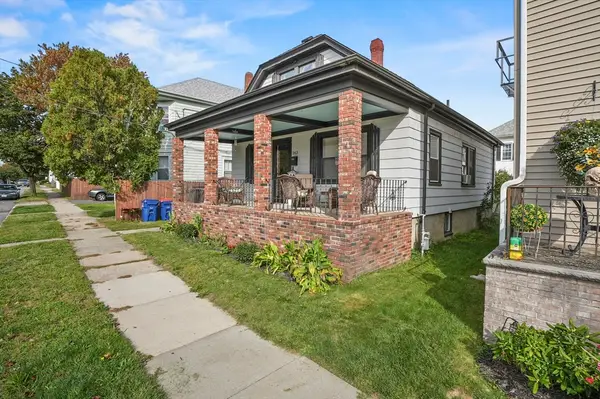 $419,000Active3 beds 1 baths1,170 sq. ft.
$419,000Active3 beds 1 baths1,170 sq. ft.263 Hersom St, New Bedford, MA 02745
MLS# 73438210Listed by: Lamacchia Realty, Inc - New
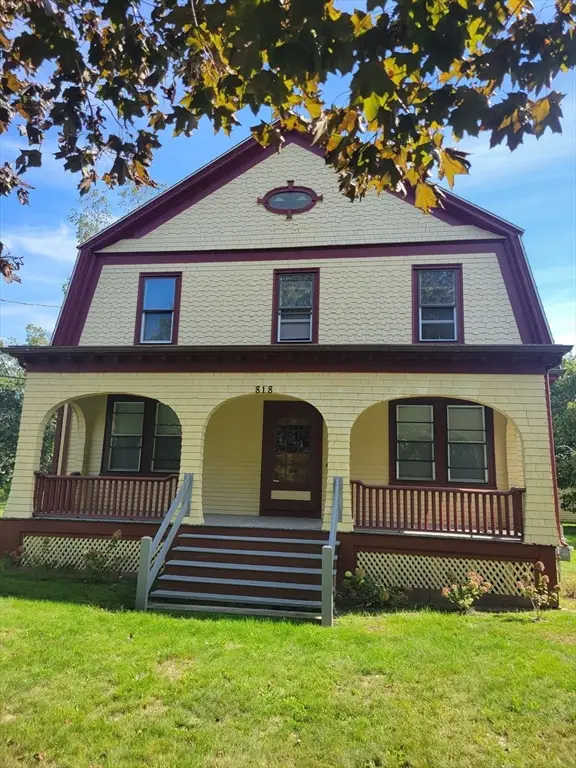 $759,900Active5 beds 3 baths2,279 sq. ft.
$759,900Active5 beds 3 baths2,279 sq. ft.818 Hathaway Rd, New Bedford, MA 02740
MLS# 73438046Listed by: Affordable Real Estate, Inc. - Open Sun, 6 to 7pmNew
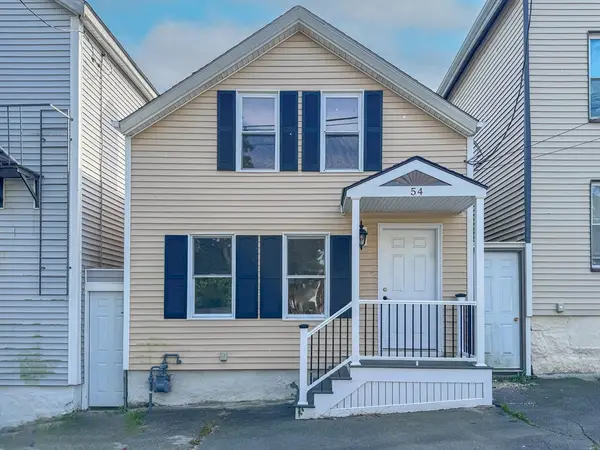 $287,000Active2 beds 1 baths743 sq. ft.
$287,000Active2 beds 1 baths743 sq. ft.54 Hazard St, New Bedford, MA 02740
MLS# 73437964Listed by: Keller Williams South Watuppa - Open Sat, 10am to 12pmNew
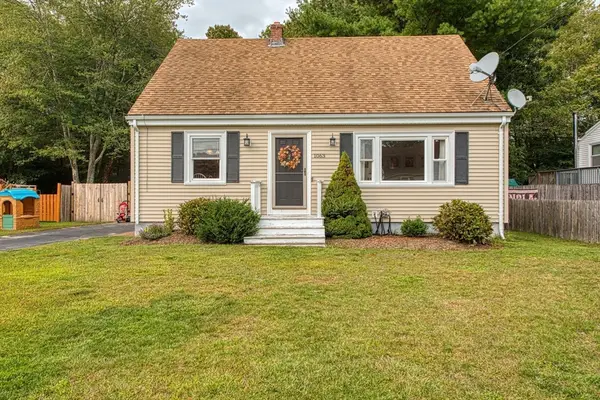 $474,900Active4 beds 2 baths1,122 sq. ft.
$474,900Active4 beds 2 baths1,122 sq. ft.1063 Westgate St, New Bedford, MA 02745
MLS# 73437836Listed by: Wood Real Estate, Inc
