333 Union St, New Bedford, MA 02740
Local realty services provided by:ERA M. Connie Laplante Real Estate
333 Union St,New Bedford, MA 02740
$575,000
- 2 Beds
- 4 Baths
- 3,273 sq. ft.
- Multi-family
- Active
Upcoming open houses
- Sat, Sep 2711:00 am - 12:00 pm
Listed by:bradford thelin
Office:re/max vantage
MLS#:73436217
Source:MLSPIN
Price summary
- Price:$575,000
- Price per sq. ft.:$175.68
About this home
Unique opportunity in New Bedford’s revitalizing downtown! This historic three-level property is currently set up with offices on the first floor but could be converted into residential living space, offering flexibility as a two-family or a true live/work setup. Imagine running your business on the first level while living upstairs, or renting out the units for income. The second floor was previously used as an apartment, and together with the finished 3rd floor it could easily be reimagined as a 7-room cottage-style residence with a spacious family room, additional bedroom, and bathroom (with zoning approval and a second egress). The first floor features central AC, while the third floor includes a mini-split system. With 14 off-street parking spaces, an ADA-compliant ramp, and a location just steps from downtown amenities, restaurants, the waterfront, and major routes, this is a rare chance to secure long-term value in a prime location. Listed as Commercial MLS #: 73434153.
Contact an agent
Home facts
- Year built:1890
- Listing ID #:73436217
- Updated:September 26, 2025 at 06:53 PM
Rooms and interior
- Bedrooms:2
- Total bathrooms:4
- Full bathrooms:1
- Half bathrooms:3
- Living area:3,273 sq. ft.
Heating and cooling
- Cooling:Central Air, Heat Pump
- Heating:Baseboard, Electric, Hot Water
Structure and exterior
- Roof:Rubber, Shingle
- Year built:1890
- Building area:3,273 sq. ft.
- Lot area:0.23 Acres
Utilities
- Water:Public
- Sewer:Public Sewer
Finances and disclosures
- Price:$575,000
- Price per sq. ft.:$175.68
- Tax amount:$10,179 (2025)
New listings near 333 Union St
- New
 $999,900Active17 beds 5 baths3,968 sq. ft.
$999,900Active17 beds 5 baths3,968 sq. ft.1840 1846 Acushnet Avenue, New Bedford, MA 02745
MLS# 73436264Listed by: Robert H. Gardner, Inc. - Open Sun, 11am to 12:30pmNew
 $449,900Active3 beds 3 baths1,537 sq. ft.
$449,900Active3 beds 3 baths1,537 sq. ft.108 S. 7th St, New Bedford, MA 02740
MLS# 73436150Listed by: New Road Realty - New
 $765,000Active18 beds 5 baths5,678 sq. ft.
$765,000Active18 beds 5 baths5,678 sq. ft.85 Rivet St, New Bedford, MA 02744
MLS# 73436052Listed by: Keller Williams South Watuppa - New
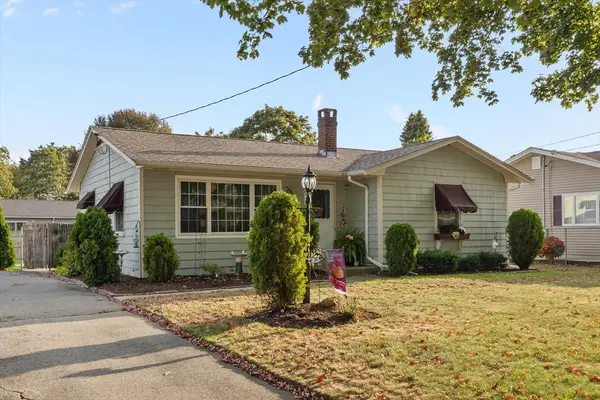 $415,000Active3 beds 1 baths993 sq. ft.
$415,000Active3 beds 1 baths993 sq. ft.62 Longview Rd, New Bedford, MA 02745
MLS# 73435638Listed by: Venture - Open Sat, 12 to 2pmNew
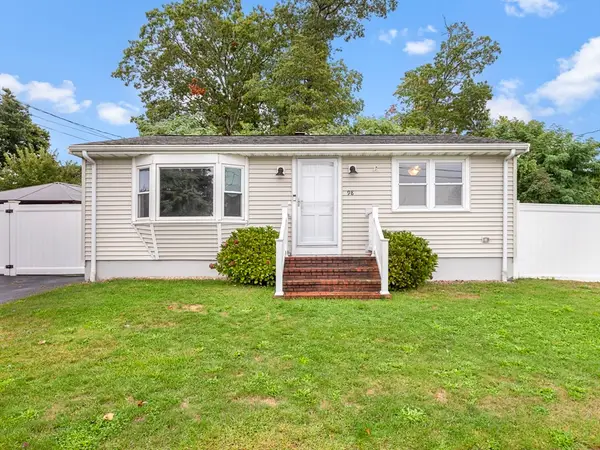 $388,000Active2 beds 1 baths768 sq. ft.
$388,000Active2 beds 1 baths768 sq. ft.98 Seabury St, New Bedford, MA 02745
MLS# 73435822Listed by: LAER Realty Partners - New
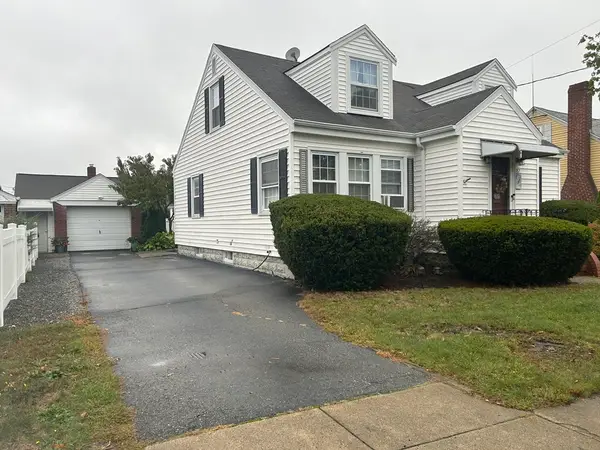 Listed by ERA$449,900Active3 beds 2 baths1,836 sq. ft.
Listed by ERA$449,900Active3 beds 2 baths1,836 sq. ft.187 Tarkiln Hill Rd., New Bedford, MA 02745
MLS# 73435874Listed by: ERA The Castelo Group - New
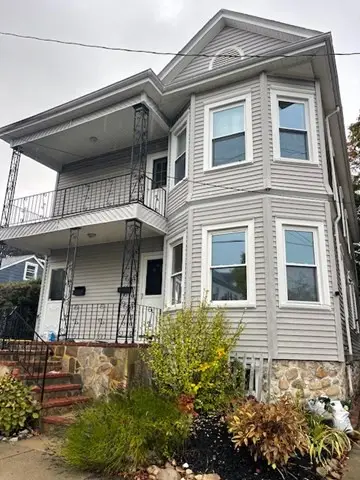 $499,900Active6 beds 2 baths2,508 sq. ft.
$499,900Active6 beds 2 baths2,508 sq. ft.223 225 Prinston, New Bedford, MA 02745
MLS# 73435978Listed by: Amaral & Associates RE - New
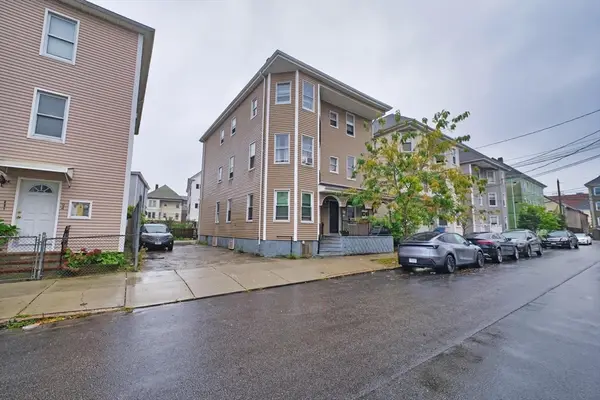 $730,000Active10 beds 4 baths3,984 sq. ft.
$730,000Active10 beds 4 baths3,984 sq. ft.98 Beetle St, New Bedford, MA 02746
MLS# 73435761Listed by: Keller Williams South Watuppa - Open Sun, 11am to 12:30pmNew
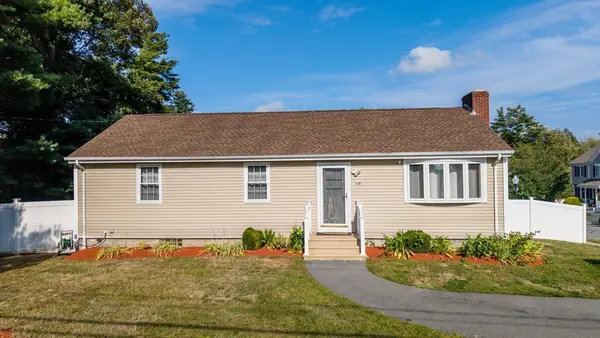 $480,000Active3 beds 2 baths1,128 sq. ft.
$480,000Active3 beds 2 baths1,128 sq. ft.1350 Phillips Rd., New Bedford, MA 02745
MLS# 73435311Listed by: RE/MAX Vantage
