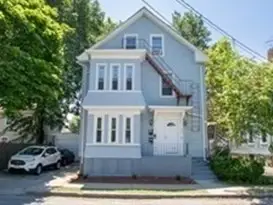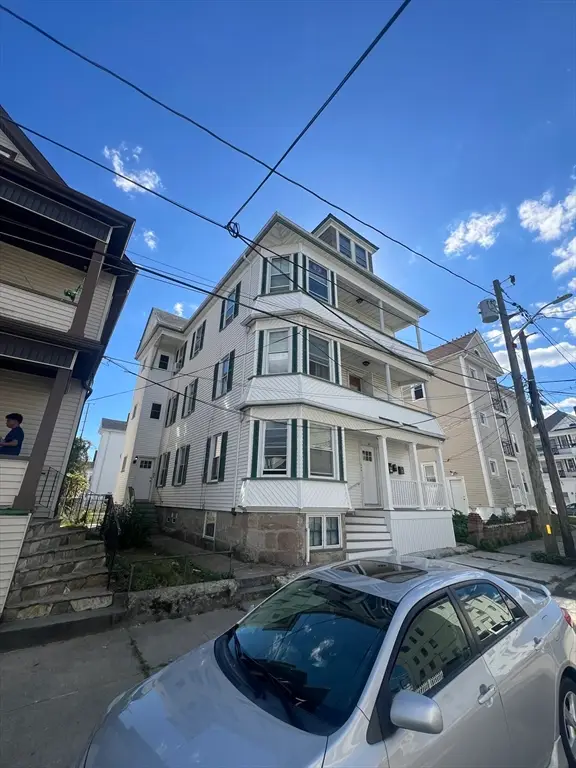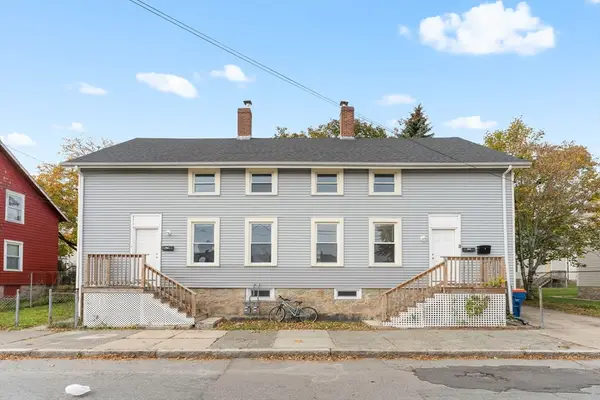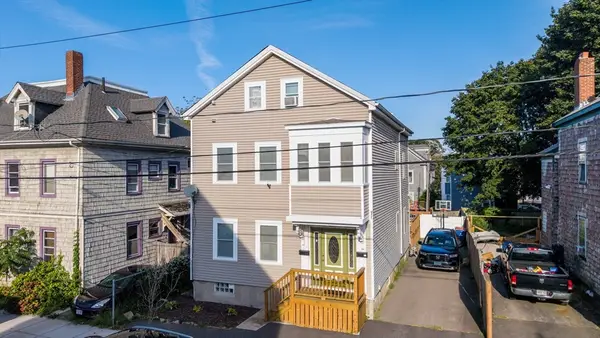51 State St, New Bedford, MA 02740
Local realty services provided by:ERA Millennium Real Estate
51 State St,New Bedford, MA 02740
$579,900
- 4 Beds
- 2 Baths
- 2,745 sq. ft.
- Multi-family
- Active
Listed by: the mathew j. arruda group, mathew arruda
Office: compass
MLS#:73434179
Source:MLSPIN
Price summary
- Price:$579,900
- Price per sq. ft.:$211.26
About this home
Welcome to the extraordinary Two-Unit Greek Revival known as the Alice S. Lewis home. Built circa 1873, it has been restored by its current stewards to highlight its historic beauty - featuring elements like deep crown moldings, stained glass, pocket doors, & stunning wood flooring. Modern updates include elegant kitchens, ceramic tile baths, & updated utilities - perfectly blending classic charm with contemporary convenience. The inviting front porch leads to a grand entry foyer and staircase. The main floor includes a double parlor with a bay window and fireplace, a sunlit kitchen, and a spacious bedroom. Upstairs offers another double parlor, front porch, a primary bedroom, office, & true cottage setup on the third floor. Both levels function easily as two-bedroom units with the third floor offering additional living space. Centrally located near Clasky Park, Historic Downtown New Bedford, and MBTA Station, this lovely home provides easy access to leisure and commuting.
Contact an agent
Home facts
- Year built:1873
- Listing ID #:73434179
- Updated:November 14, 2025 at 12:00 PM
Rooms and interior
- Bedrooms:4
- Total bathrooms:2
- Full bathrooms:2
- Living area:2,745 sq. ft.
Heating and cooling
- Heating:Hot Water, Natural Gas
Structure and exterior
- Roof:Shingle
- Year built:1873
- Building area:2,745 sq. ft.
- Lot area:0.08 Acres
Schools
- High school:Gnbvt/Gnbhs
- Middle school:Keith
- Elementary school:Carney
Utilities
- Water:Public
- Sewer:Public Sewer
Finances and disclosures
- Price:$579,900
- Price per sq. ft.:$211.26
- Tax amount:$5,852 (2025)
New listings near 51 State St
- Open Sat, 11am to 12:30pmNew
 $450,000Active6 beds 2 baths1,865 sq. ft.
$450,000Active6 beds 2 baths1,865 sq. ft.362 Earle St, New Bedford, MA 02746
MLS# 73453520Listed by: RE/MAX Vantage - New
 $529,000Active8 beds 3 baths2,808 sq. ft.
$529,000Active8 beds 3 baths2,808 sq. ft.212 North St, New Bedford, MA 02740
MLS# 73453257Listed by: Walter Zenkin - Open Sat, 12 to 1pmNew
 $585,000Active5 beds 2 baths2,067 sq. ft.
$585,000Active5 beds 2 baths2,067 sq. ft.20 Shawmut Ave, New Bedford, MA 02740
MLS# 73453395Listed by: RE/MAX Vantage - New
 $649,000Active9 beds 3 baths3,504 sq. ft.
$649,000Active9 beds 3 baths3,504 sq. ft.46 Sagamore Street, New Bedford, MA 02740
MLS# 73453306Listed by: Regal Realty Group - Open Sat, 10am to 12pmNew
 $419,999Active4 beds 2 baths1,456 sq. ft.
$419,999Active4 beds 2 baths1,456 sq. ft.122 Armour St, New Bedford, MA 02740
MLS# 73453184Listed by: Freedom Realty Group LLC - New
 $399,900Active2 beds 1 baths936 sq. ft.
$399,900Active2 beds 1 baths936 sq. ft.353 Upland St, New Bedford, MA 02745
MLS# 73452955Listed by: Lamacchia Realty, Inc - New
 $599,999Active8 beds 2 baths2,218 sq. ft.
$599,999Active8 beds 2 baths2,218 sq. ft.1301-1305 Pleasant St, New Bedford, MA 02740
MLS# 73452932Listed by: Vicente Realty, LLC - New
 $450,000Active4 beds 2 baths1,746 sq. ft.
$450,000Active4 beds 2 baths1,746 sq. ft.114 Chancery St, New Bedford, MA 02740
MLS# 73452838Listed by: RE/MAX Vantage - Open Sat, 11am to 12:30pmNew
 $549,900Active3 beds 2 baths1,208 sq. ft.
$549,900Active3 beds 2 baths1,208 sq. ft.220 Aquidneck St, New Bedford, MA 02744
MLS# 73452274Listed by: eXp Realty - Open Sat, 10am to 12pmNew
 $575,000Active7 beds 3 baths2,608 sq. ft.
$575,000Active7 beds 3 baths2,608 sq. ft.402 Cottage St, New Bedford, MA 02740
MLS# 73451282Listed by: Keller Williams South Watuppa
