70 Trinity St, New Bedford, MA 02740
Local realty services provided by:ERA Key Realty Services
70 Trinity St,New Bedford, MA 02740
$299,900
- 3 Beds
- 1 Baths
- 1,204 sq. ft.
- Single family
- Active
Listed by:jeanne bettencourt
Office:re/max vantage
MLS#:73433280
Source:MLSPIN
Price summary
- Price:$299,900
- Price per sq. ft.:$249.09
About this home
Discover the perfect blend of character and comfort in this inviting single family located in a quiet, well established neighborhood. This home is move-in ready and offers more space than meets the eye making it a great opportunity for first-time buyers or those looking to downsize without compromising. Step inside to find beautiful hardwood floors, a formal dining room with built-in cabinet, and an eat-in kitchen complete with pantry. All appliances will stay, making your move even easier. Additional highlights include walk-up attic with great storage or expansion potential, back hall for storage, brand new hot water tank and laundry in basement. Low-maintenance vinyl siding and off-street parking. Quaint backyard is ideal for relaxing, gardening, or entertaining. With just a little love, this home can truly shine. This is your chance to make it your own without breaking the bank! First showings at Open House Sunday.
Contact an agent
Home facts
- Year built:1911
- Listing ID #:73433280
- Updated:September 24, 2025 at 10:53 PM
Rooms and interior
- Bedrooms:3
- Total bathrooms:1
- Full bathrooms:1
- Living area:1,204 sq. ft.
Heating and cooling
- Heating:Natural Gas
Structure and exterior
- Roof:Shingle
- Year built:1911
- Building area:1,204 sq. ft.
- Lot area:0.05 Acres
Schools
- High school:Nb High
- Middle school:Keith
- Elementary school:Carlos Pacheco
Utilities
- Water:Public
- Sewer:Public Sewer
Finances and disclosures
- Price:$299,900
- Price per sq. ft.:$249.09
- Tax amount:$3,443 (2025)
New listings near 70 Trinity St
- New
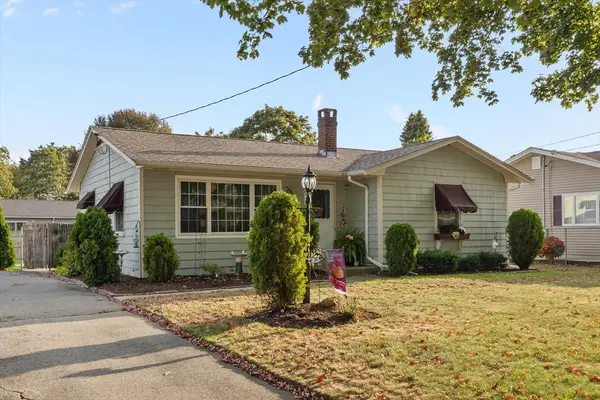 $415,000Active3 beds 1 baths993 sq. ft.
$415,000Active3 beds 1 baths993 sq. ft.62 Longview Rd, New Bedford, MA 02745
MLS# 73435638Listed by: Venture - Open Sat, 12 to 2pmNew
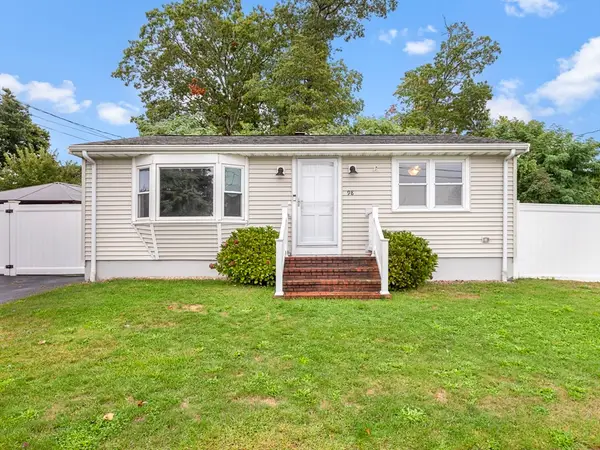 $388,000Active2 beds 1 baths768 sq. ft.
$388,000Active2 beds 1 baths768 sq. ft.98 Seabury St, New Bedford, MA 02745
MLS# 73435822Listed by: LAER Realty Partners - New
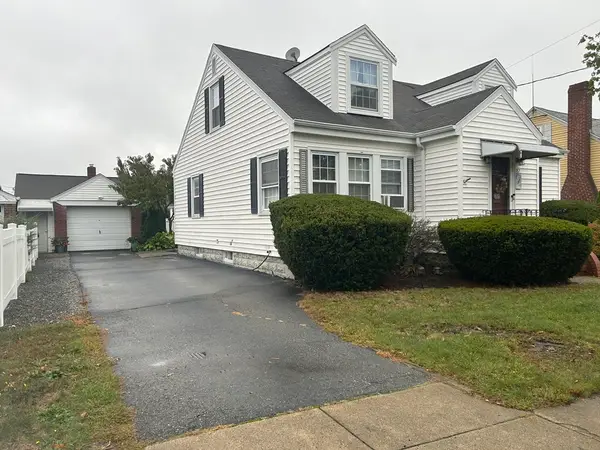 Listed by ERA$449,900Active3 beds 2 baths1,836 sq. ft.
Listed by ERA$449,900Active3 beds 2 baths1,836 sq. ft.187 Tarkiln Hill Rd., New Bedford, MA 02745
MLS# 73435874Listed by: ERA The Castelo Group - New
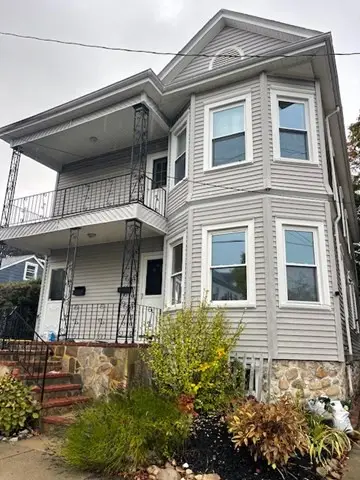 $499,900Active6 beds 2 baths2,508 sq. ft.
$499,900Active6 beds 2 baths2,508 sq. ft.223 225 Prinston, New Bedford, MA 02745
MLS# 73435978Listed by: Amaral & Associates RE - New
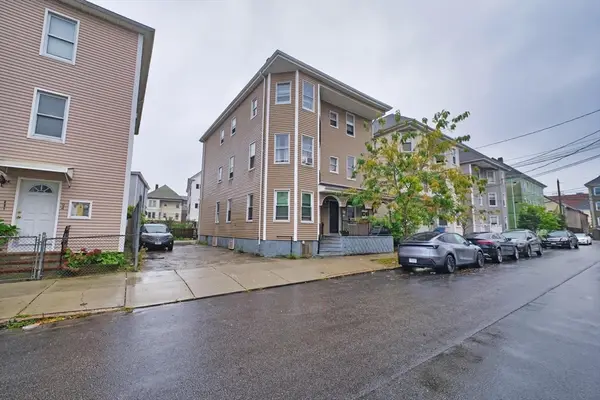 $730,000Active10 beds 4 baths3,984 sq. ft.
$730,000Active10 beds 4 baths3,984 sq. ft.98 Beetle St, New Bedford, MA 02746
MLS# 73435761Listed by: Keller Williams South Watuppa - Open Sun, 11am to 12:30pmNew
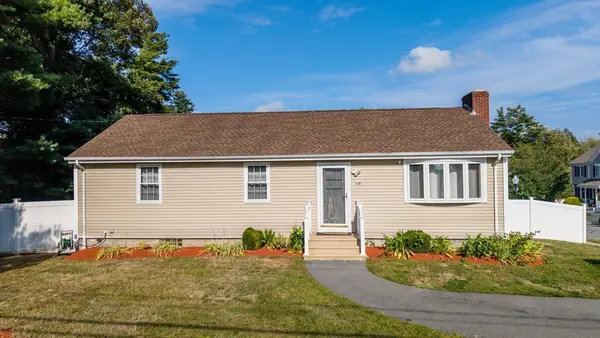 $480,000Active3 beds 2 baths1,128 sq. ft.
$480,000Active3 beds 2 baths1,128 sq. ft.1350 Phillips Rd., New Bedford, MA 02745
MLS# 73435311Listed by: RE/MAX Vantage - Open Sat, 11:30am to 12:30pmNew
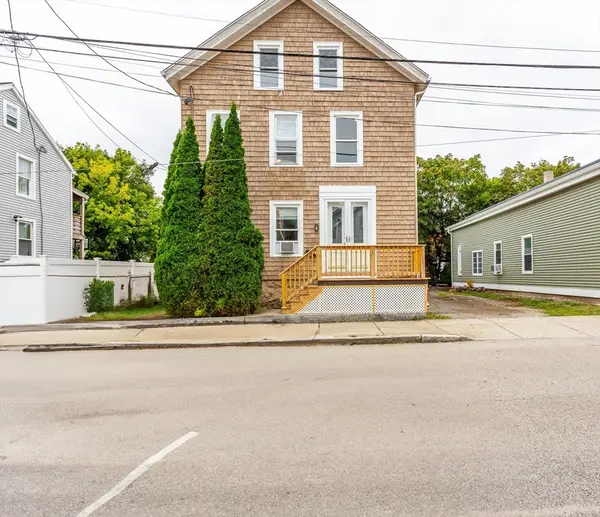 $449,000Active4 beds 2 baths1,702 sq. ft.
$449,000Active4 beds 2 baths1,702 sq. ft.201 Cedar St, New Bedford, MA 02740
MLS# 73434972Listed by: RE/MAX Vantage - Open Sat, 11am to 12:30pmNew
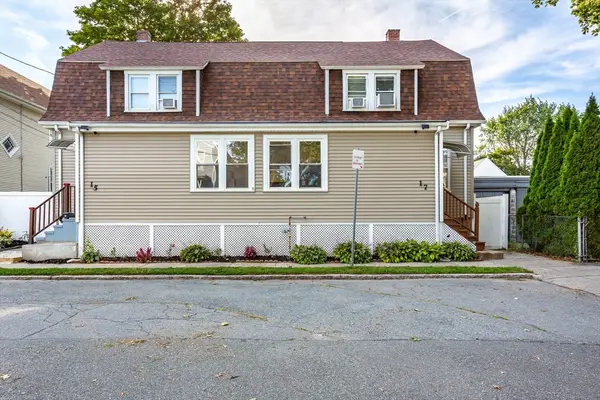 $589,900Active6 beds 4 baths2,688 sq. ft.
$589,900Active6 beds 4 baths2,688 sq. ft.15-17 Lindsey St, New Bedford, MA 02740
MLS# 73434555Listed by: Century 21 Signature Properties - Open Sat, 12 to 1pmNew
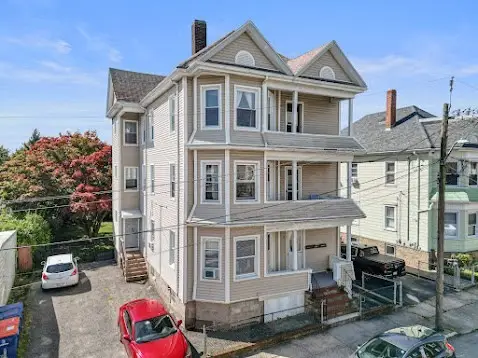 $649,000Active9 beds 3 baths3,441 sq. ft.
$649,000Active9 beds 3 baths3,441 sq. ft.8 Kane St, New Bedford, MA 02740
MLS# 73434448Listed by: Keller Williams South Watuppa - New
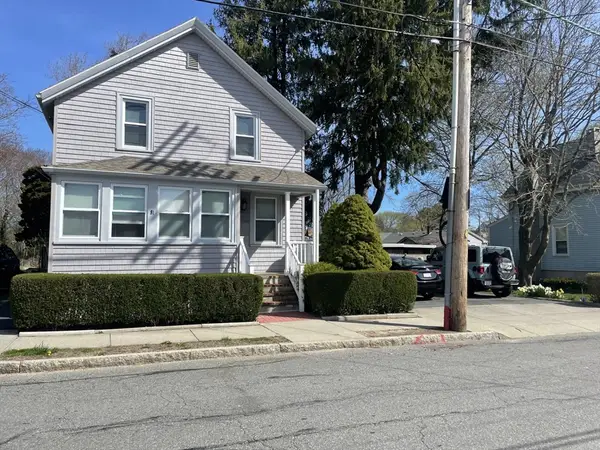 $425,000Active4 beds 2 baths1,162 sq. ft.
$425,000Active4 beds 2 baths1,162 sq. ft.81 Durfee Street, New Bedford, MA 02740
MLS# 73434176Listed by: Home Bound Realty
