95 Bonney St, New Bedford, MA 02740
Local realty services provided by:ERA Hart Sargis-Breen Real Estate
95 Bonney St,New Bedford, MA 02740
$579,900
- 5 Beds
- 2 Baths
- 2,808 sq. ft.
- Multi-family
- Active
Listed by:zachary midwood
Office:divine real estate, inc.
MLS#:73431505
Source:MLSPIN
Price summary
- Price:$579,900
- Price per sq. ft.:$206.52
About this home
Massive 2-family with 2,808 sq ft of living space! The first floor offers 3 bedrooms, while the second floor features 2 bedrooms with an open layout and beautifully refinished hardwoods. Both units include spacious kitchens. The walk-up attic offers excellent headroom and the potential to expand the 2nd floor into a cottage/townhouse style with additional bedrooms and living space. Highlights include ample off-street parking, fenced yard, vinyl siding, a 5-year-young roof, and a basement with washer/dryer hookups, storage, and interior/exterior access. Centrally located just minutes from downtown, the commuter rail, St. Luke’s Hospital, and Buttonwood Park. Delivered vacant—ideal for an owner-occupant or investor ready to set market rents. Clean, well-maintained, turnkey property with optional expansion potential. Gas heat and electric are separately metered. Plenty of natural light throughout both units. A must-see opportunity in a prime New Bedford location!
Contact an agent
Home facts
- Year built:1891
- Listing ID #:73431505
- Updated:September 16, 2025 at 09:52 PM
Rooms and interior
- Bedrooms:5
- Total bathrooms:2
- Full bathrooms:2
- Living area:2,808 sq. ft.
Heating and cooling
- Heating:Natural Gas
Structure and exterior
- Roof:Shingle
- Year built:1891
- Building area:2,808 sq. ft.
- Lot area:0.12 Acres
Utilities
- Water:Public
- Sewer:Public Sewer
Finances and disclosures
- Price:$579,900
- Price per sq. ft.:$206.52
- Tax amount:$4,767 (2025)
New listings near 95 Bonney St
- New
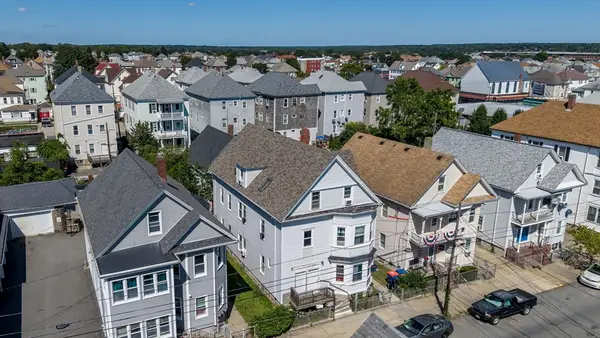 $799,000Active13 beds 4 baths4,179 sq. ft.
$799,000Active13 beds 4 baths4,179 sq. ft.203-205 Tinkham St, New Bedford, MA 02746
MLS# 73431395Listed by: RE/MAX Vantage - Open Sat, 10 to 11:30amNew
 $525,000Active6 beds 2 baths1,934 sq. ft.
$525,000Active6 beds 2 baths1,934 sq. ft.19 Shawmut Avenue, New Bedford, MA 02740
MLS# 73431316Listed by: Lamacchia Realty, Inc - Open Sat, 12:30 to 1:30pmNew
 $650,000Active8 beds 3 baths2,962 sq. ft.
$650,000Active8 beds 3 baths2,962 sq. ft.284 Sawyer St, New Bedford, MA 02746
MLS# 73431254Listed by: Keller Williams South Watuppa - Open Sat, 11am to 1pmNew
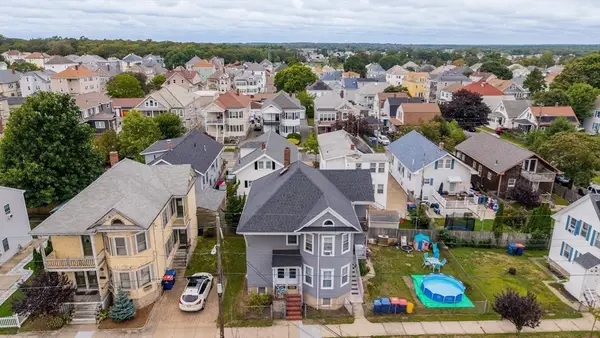 $499,999Active4 beds 2 baths1,990 sq. ft.
$499,999Active4 beds 2 baths1,990 sq. ft.135-137 Query St, New Bedford, MA 02745
MLS# 73431038Listed by: LAER Realty Partners / Rose Homes & Real Estate - Open Sun, 11:30am to 1pmNew
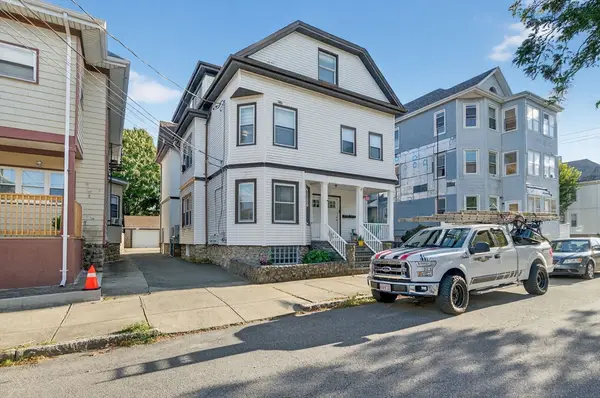 $724,000Active9 beds 3 baths3,738 sq. ft.
$724,000Active9 beds 3 baths3,738 sq. ft.250-252 Shaw St, New Bedford, MA 02745
MLS# 73430926Listed by: RE/MAX Vantage - New
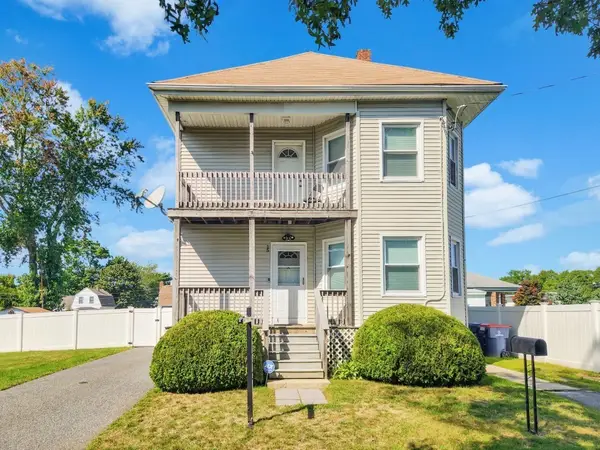 $550,000Active4 beds 2 baths1,824 sq. ft.
$550,000Active4 beds 2 baths1,824 sq. ft.15 Cox St, New Bedford, MA 02745
MLS# 73430797Listed by: Keller Williams Realty - New
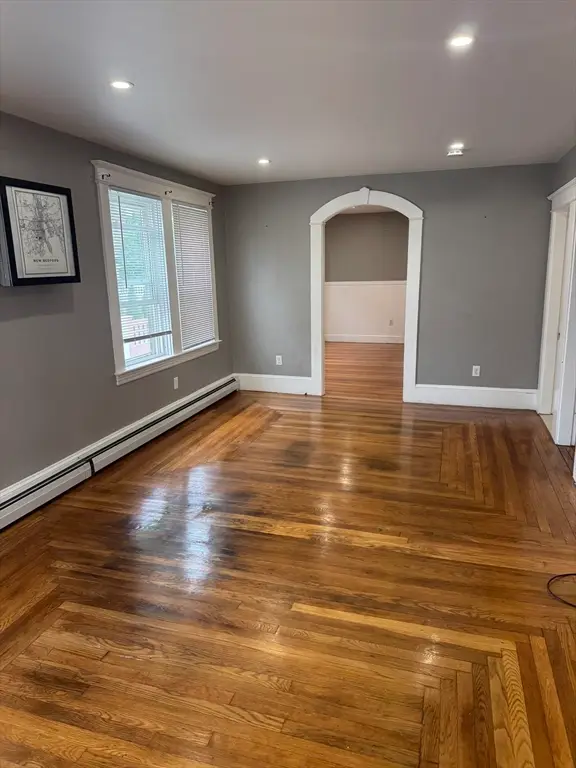 $2,200Active5 beds 2 baths2,202 sq. ft.
$2,200Active5 beds 2 baths2,202 sq. ft.39-41 Ryan St, New Bedford, MA 02740
MLS# 73430550Listed by: LPT Realty - Home & Key Group - New
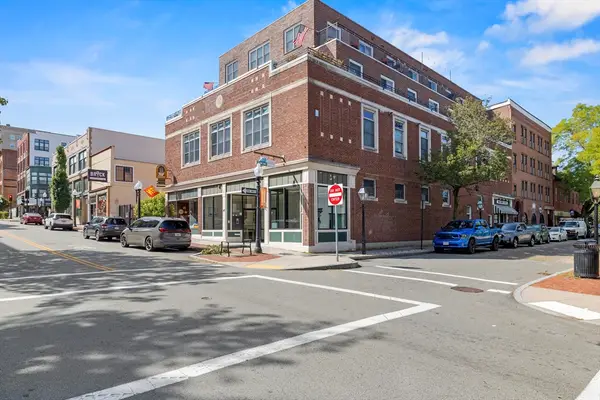 $349,900Active2 beds 2 baths1,029 sq. ft.
$349,900Active2 beds 2 baths1,029 sq. ft.145 Union #11, New Bedford, MA 02740
MLS# 73430003Listed by: Keller Williams South Watuppa - Open Sat, 12 to 1:30pmNew
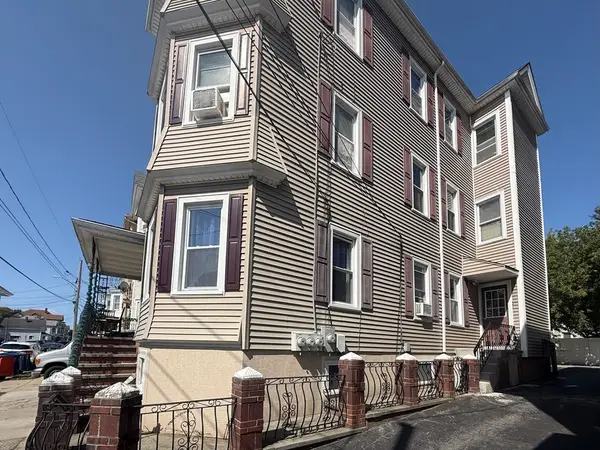 $695,000Active9 beds 4 baths3,321 sq. ft.
$695,000Active9 beds 4 baths3,321 sq. ft.301 Davis St, New Bedford, MA 02746
MLS# 73429954Listed by: EZ Realty Brokerage, LLC
