12 Roosevelt Pl, Newburyport, MA 01950
Local realty services provided by:ERA Hart Sargis-Breen Real Estate
12 Roosevelt Pl,Newburyport, MA 01950
$3,200,000
- 4 Beds
- 6 Baths
- 6,231 sq. ft.
- Single family
- Active
Listed by:richard zaniboni
Office:re/max bentley's
MLS#:73418684
Source:MLSPIN
Price summary
- Price:$3,200,000
- Price per sq. ft.:$513.56
About this home
Newburyport's premier new construction! Experience the pinnacle of quality, comfort and casual luxury living. This distinctive home has the perfect blend of open-concept with thoughtfully defined spaces, ideal for all manner of enjoyment & entertaining, grand & intimate. Open-concept, Viking and Sub-Zero kitchen with large island & pantry flows to spacious living, dining areas & walk-out sun room on first level. Second floor boasts wide, sunlit hallway, primary suite with vaulted ceiling, spa bathroom w/large walk-in, additional en-suite bed plus two more bedrooms. Massive third level family room with half-bath. Radiant heated, finished basement with office, great room, bar, full bath, plus a two-car garage. Off the chart Curb Appeal blends contemporary with traditional elements, including cedar shingles, prominent gables, and a contemporary take on the wrap-around porch. All yours on a tree-lined side street with a secluded backyard & rare wooded backdrop. Don't Wait!
Contact an agent
Home facts
- Year built:2025
- Listing ID #:73418684
- Updated:October 02, 2025 at 10:31 AM
Rooms and interior
- Bedrooms:4
- Total bathrooms:6
- Full bathrooms:4
- Half bathrooms:2
- Living area:6,231 sq. ft.
Heating and cooling
- Cooling:5 Cooling Zones, Central Air
- Heating:Central, Forced Air, Heat Pump, Radiant
Structure and exterior
- Roof:Shingle
- Year built:2025
- Building area:6,231 sq. ft.
- Lot area:0.3 Acres
Utilities
- Water:Public
- Sewer:Public Sewer
Finances and disclosures
- Price:$3,200,000
- Price per sq. ft.:$513.56
New listings near 12 Roosevelt Pl
- Open Sat, 1 to 2:30pmNew
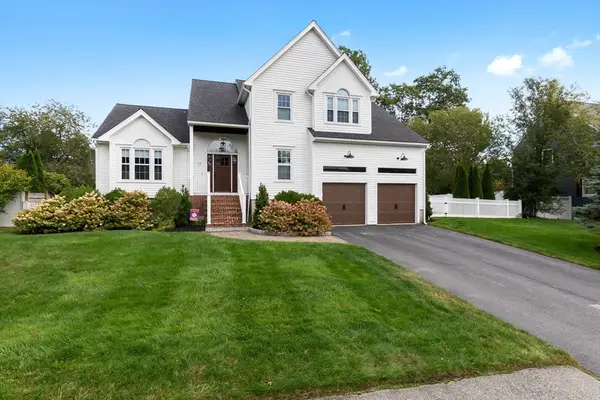 $1,295,000Active4 beds 4 baths2,353 sq. ft.
$1,295,000Active4 beds 4 baths2,353 sq. ft.17 Lavalley Ln, Newburyport, MA 01950
MLS# 73436244Listed by: Realty One Group Nest - Open Sat, 1 to 3pmNew
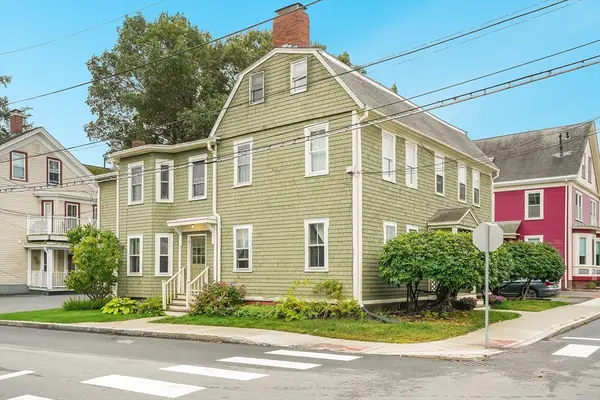 $489,900Active1 beds 1 baths888 sq. ft.
$489,900Active1 beds 1 baths888 sq. ft.45 Boardman #1, Newburyport, MA 01950
MLS# 73438232Listed by: Keller Williams Realty - Open Sat, 11am to 12:30pmNew
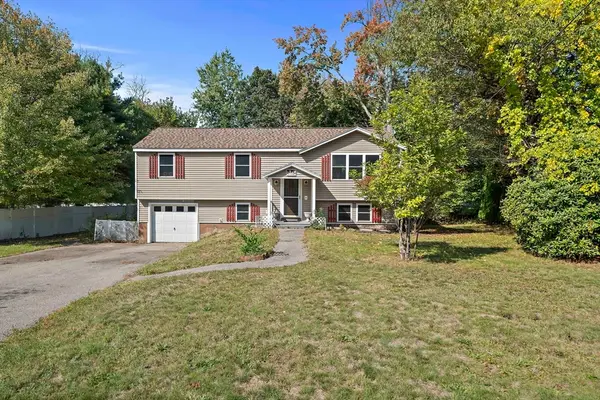 $599,000Active3 beds 3 baths1,025 sq. ft.
$599,000Active3 beds 3 baths1,025 sq. ft.16 Newhall Lane, Newburyport, MA 01950
MLS# 73431175Listed by: Century 21 Property Central Inc. - New
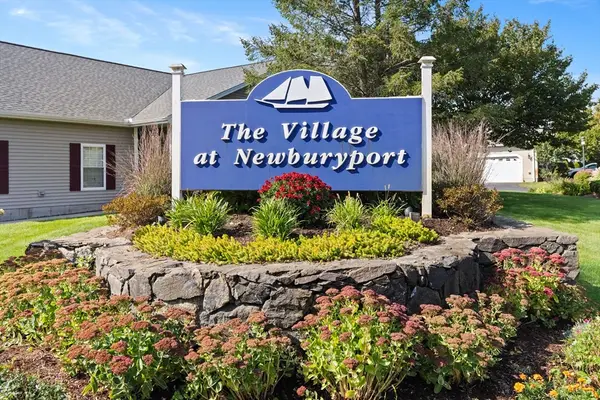 $629,000Active2 beds 2 baths1,391 sq. ft.
$629,000Active2 beds 2 baths1,391 sq. ft.10 Clipper Way #10, Newburyport, MA 01950
MLS# 73437821Listed by: Keller Williams Realty-Merrimack - Open Sun, 12 to 1:30pmNew
 $1,549,900Active3 beds 4 baths2,586 sq. ft.
$1,549,900Active3 beds 4 baths2,586 sq. ft.29 Columbus Ave, Newburyport, MA 01950
MLS# 73437174Listed by: Realty One Group Nest - Open Sun, 1 to 2:30pmNew
 $1,399,000Active4 beds 3 baths2,515 sq. ft.
$1,399,000Active4 beds 3 baths2,515 sq. ft.9 Orange, Newburyport, MA 01950
MLS# 73436972Listed by: Keller Williams Realty Evolution - New
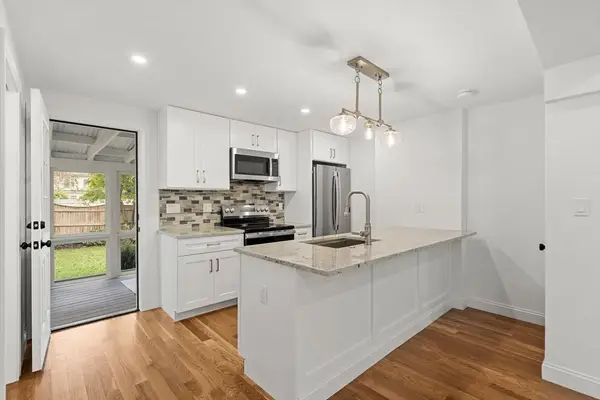 $749,900Active2 beds 2 baths1,125 sq. ft.
$749,900Active2 beds 2 baths1,125 sq. ft.111 Prospect St #A, Newburyport, MA 01950
MLS# 73436618Listed by: RE/MAX Bentley's - Open Mon, 11am to 12:30pmNew
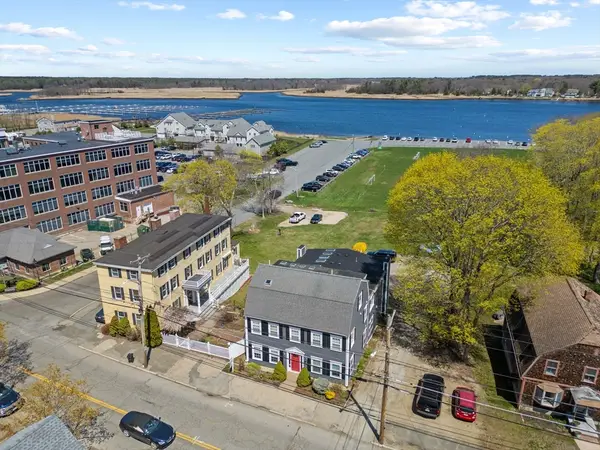 $875,000Active3 beds 2 baths1,243 sq. ft.
$875,000Active3 beds 2 baths1,243 sq. ft.240 Merrimac St #4, Newburyport, MA 01950
MLS# 73436280Listed by: exp Realty LLC - New
 $749,900Active2 beds 2 baths1,054 sq. ft.
$749,900Active2 beds 2 baths1,054 sq. ft.113 Prospect St #B, Newburyport, MA 01950
MLS# 73435770Listed by: RE/MAX Bentley's - New
 $785,000Active2 beds 2 baths1,245 sq. ft.
$785,000Active2 beds 2 baths1,245 sq. ft.58 Lime St #5, Newburyport, MA 01950
MLS# 73435655Listed by: Realty One Group Nest
