8A Milk Street #1, Newburyport, MA 01950
Local realty services provided by:ERA M. Connie Laplante Real Estate
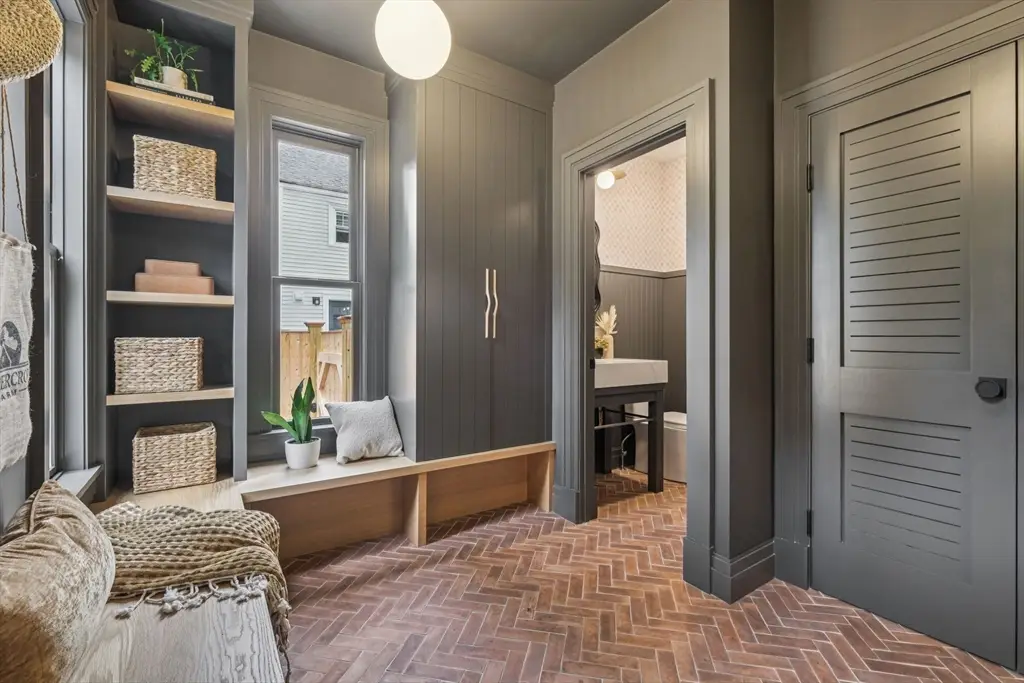
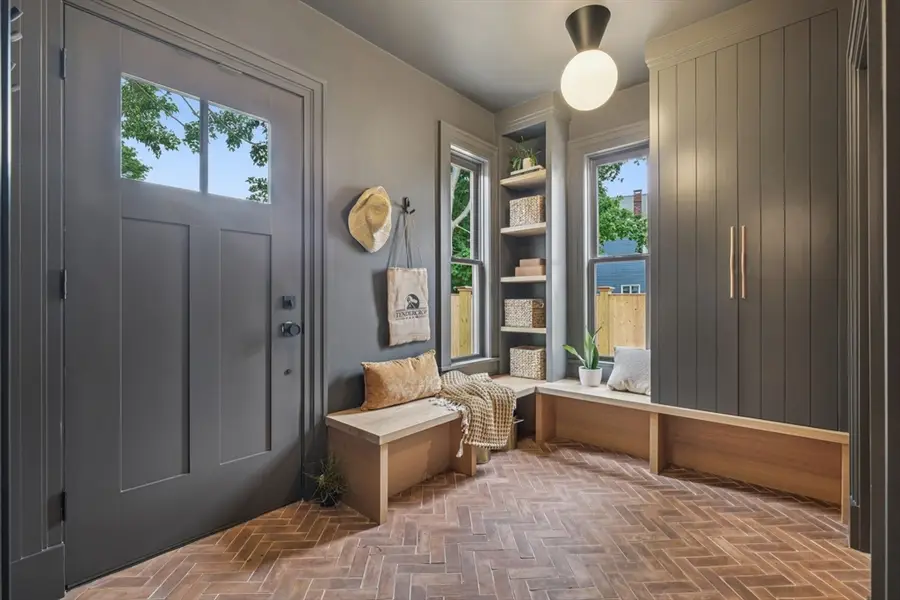
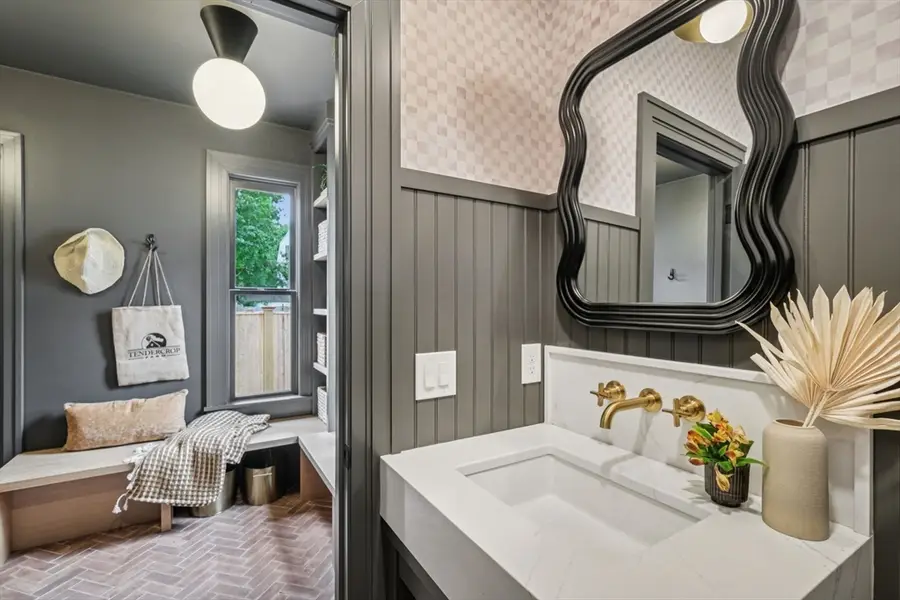
8A Milk Street #1,Newburyport, MA 01950
$1,525,000
- 3 Beds
- 3 Baths
- 1,787 sq. ft.
- Condominium
- Active
Listed by:lynne hendricks
Office:realty one group nest
MLS#:73410609
Source:MLSPIN
Price summary
- Price:$1,525,000
- Price per sq. ft.:$853.39
- Monthly HOA dues:$375
About this home
Only 1 Unit left! Don't miss your chance to own one of the most exciting luxury condos ever built in the Joppa/Downtown neighborhood. From the moment you step into the showstopping grand mud-room entry, you're transported. The Park Avenue-inspired kitchen and one-of-a-kind living room w/ fireplace wall are of a standard that might grace the cover of Architectural Digest, but there's nothing standard here. Every exciting detail is designed to enhance your feeling of home - the hallmark of this master builder and insta fan favorite. King primary suite & spa bath is best in class, while the lower level offers 2 overflow bedrooms and bath, w/2nd laundry for added convenience. A spacious & private outdoor fenced yard is ideal for grilling or dining al-fresco, with exclusive storage for bikes or outdoor furniture. And just 'round the corner from downtown & The Tannery Marketplace, home to much loved cafes, the city's oldest bookstore and Sunday Farmers' Market! Open House 8/10 @1pm.
Contact an agent
Home facts
- Year built:2025
- Listing Id #:73410609
- Updated:August 14, 2025 at 10:28 AM
Rooms and interior
- Bedrooms:3
- Total bathrooms:3
- Full bathrooms:2
- Half bathrooms:1
- Living area:1,787 sq. ft.
Heating and cooling
- Cooling:2 Cooling Zones, Central Air
- Heating:Forced Air, Individual, Natural Gas
Structure and exterior
- Roof:Shingle
- Year built:2025
- Building area:1,787 sq. ft.
Schools
- High school:Newburyport
- Middle school:Rupert Nock Mid
- Elementary school:Bresnahan
Utilities
- Water:Public
- Sewer:Public Sewer
Finances and disclosures
- Price:$1,525,000
- Price per sq. ft.:$853.39
New listings near 8A Milk Street #1
- Open Sat, 11am to 12:30pmNew
 $1,075,000Active3 beds 3 baths1,570 sq. ft.
$1,075,000Active3 beds 3 baths1,570 sq. ft.129 Merrimac St #20, Newburyport, MA 01950
MLS# 73418004Listed by: Coldwell Banker Realty - Belmont - Open Sun, 11:30am to 1pmNew
 $1,649,900Active3 beds 4 baths2,640 sq. ft.
$1,649,900Active3 beds 4 baths2,640 sq. ft.15 Beck Street #1, Newburyport, MA 01950
MLS# 73417336Listed by: Gibson Sotheby's International Realty - Open Sun, 11:30am to 1pmNew
 $1,649,900Active3 beds 4 baths2,640 sq. ft.
$1,649,900Active3 beds 4 baths2,640 sq. ft.15 Beck Street, Newburyport, MA 01950
MLS# 73417323Listed by: Gibson Sotheby's International Realty - Open Sat, 11am to 3pmNew
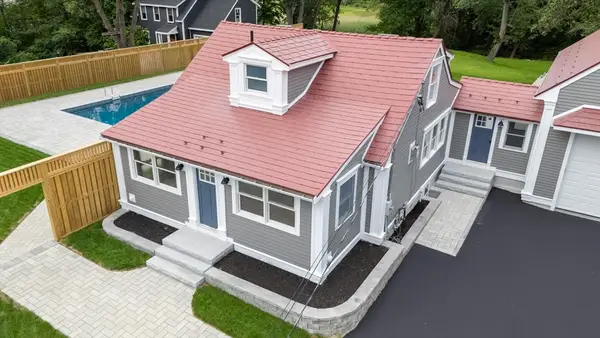 $2,895,000Active5 beds 4 baths3,248 sq. ft.
$2,895,000Active5 beds 4 baths3,248 sq. ft.492 Merrimac Street, Newburyport, MA 01950
MLS# 73409873Listed by: Fitzgerald Real Estate - New
 $975,000Active3 beds 2 baths2,089 sq. ft.
$975,000Active3 beds 2 baths2,089 sq. ft.9 Chase St, Newburyport, MA 01950
MLS# 73416233Listed by: exp Realty LLC - New
 $729,900Active2 beds 1 baths870 sq. ft.
$729,900Active2 beds 1 baths870 sq. ft.41 Washington #B, Newburyport, MA 01950
MLS# 73415549Listed by: Keller Williams Coastal and Lakes & Mountains Realty - New
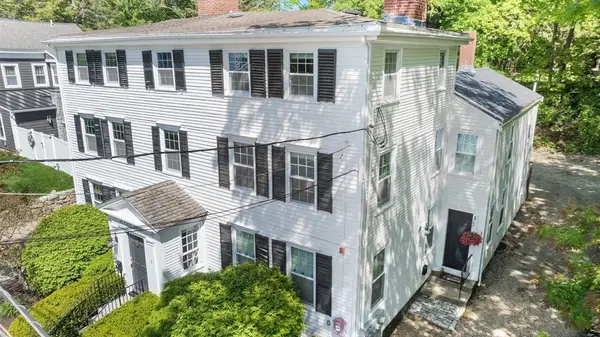 $649,900Active2 beds 3 baths1,589 sq. ft.
$649,900Active2 beds 3 baths1,589 sq. ft.141 State St #2, Newburyport, MA 01950
MLS# 73414957Listed by: RE/MAX Bentley's - New
 $850,000Active2 beds 3 baths1,144 sq. ft.
$850,000Active2 beds 3 baths1,144 sq. ft.22 Oakland Street, Newburyport, MA 01950
MLS# 73414561Listed by: Keller Williams Realty Evolution - New
 $799,900Active2 beds 3 baths1,750 sq. ft.
$799,900Active2 beds 3 baths1,750 sq. ft.126 Merrimac St #18, Newburyport, MA 01950
MLS# 73414176Listed by: RE/MAX Bentley's - New
 $1,249,000Active3 beds 3 baths1,836 sq. ft.
$1,249,000Active3 beds 3 baths1,836 sq. ft.129 Prospect St, Newburyport, MA 01950
MLS# 73413999Listed by: Keller Williams Realty Evolution

