1754 Washington St, Newton, MA 02466
Local realty services provided by:Cohn & Company ERA Powered
1754 Washington St,Newton, MA 02466
$1,499,000
- 4 Beds
- 4 Baths
- 3,367 sq. ft.
- Single family
- Active
Upcoming open houses
- Sun, Jan 0411:30 am - 12:30 pm
Listed by: ed lyon, ed lyon ecobroker group
Office: preservation properties
MLS#:73430223
Source:MLSPIN
Price summary
- Price:$1,499,000
- Price per sq. ft.:$445.2
About this home
Enjoy the golden hour every day in this 3367sf Colonial with 14 windows facing the setting sun. Welcome your guests up the new stone walk and the elegant side-lit entry door into a gracious foyer w/ a large coat closet. Terrific entertaining kitchen with Bolivian granite, SS appliances & a long center island. The kitchen opens to a large DR on one side and features french doors to a rear deck on the other side. Front-to-back 26' LR features beamed ceilings, cozy window seat reading nook & FP. The 24' sunroom has french doors to fenced yard. Up the turned staircase to 3BRs, including a 26X14 main BR w/ FP & en suite bath. Lower level 24x19 teen/nanny suite includes full bath, bright rec room & home office. Rear sundeck for BBQ overlooks huge fenced rear yard. Electric door garage on the other side of the patio. Super convenient location close to Rts 95/128, Mass Pike, Woodland Station green line T, Brae Burn, Newton Well. Hosp, Charles River Kayak, bike trails, etc
Contact an agent
Home facts
- Year built:1918
- Listing ID #:73430223
- Updated:January 03, 2026 at 11:26 AM
Rooms and interior
- Bedrooms:4
- Total bathrooms:4
- Full bathrooms:3
- Half bathrooms:1
- Living area:3,367 sq. ft.
Heating and cooling
- Cooling:2 Cooling Zones, Central Air
- Heating:Forced Air, Natural Gas
Structure and exterior
- Roof:Shingle
- Year built:1918
- Building area:3,367 sq. ft.
- Lot area:0.28 Acres
Schools
- High school:North/South
- Middle school:Day/Brown
- Elementary school:Pierce/Williams Buffer
Utilities
- Water:Public
- Sewer:Public Sewer
Finances and disclosures
- Price:$1,499,000
- Price per sq. ft.:$445.2
- Tax amount:$16,282 (2025)
New listings near 1754 Washington St
- New
 $1Active0.79 Acres
$1Active0.79 Acres975 Washington Streeet, Newton, MA 02460
MLS# 73464752Listed by: Rogers & Company, Inc. - New
 $1,798,750Active4 beds 5 baths3,600 sq. ft.
$1,798,750Active4 beds 5 baths3,600 sq. ft.284 Nevada #284, Newton, MA 02460
MLS# 73464609Listed by: Bellafi Real Estate, Inc. - New
 $1,798,750Active4 beds 5 baths3,600 sq. ft.
$1,798,750Active4 beds 5 baths3,600 sq. ft.284 Nevada #284, Newton, MA 02460
MLS# 73464611Listed by: Bellafi Real Estate, Inc. - New
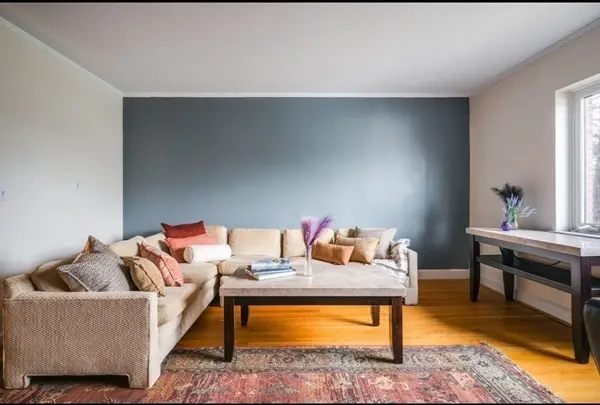 $777,000Active3 beds 2 baths2,428 sq. ft.
$777,000Active3 beds 2 baths2,428 sq. ft.548 Centre Street #5, Newton, MA 02458
MLS# 73463906Listed by: William Raveis R.E. & Home Services - New
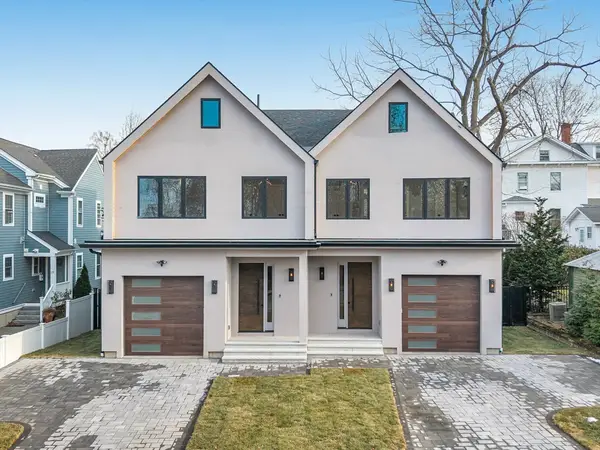 $1,828,000Active3 beds 5 baths3,156 sq. ft.
$1,828,000Active3 beds 5 baths3,156 sq. ft.123-125 Waban St #123, Newton, MA 02458
MLS# 73463540Listed by: Bellafi Real Estate, Inc. - New
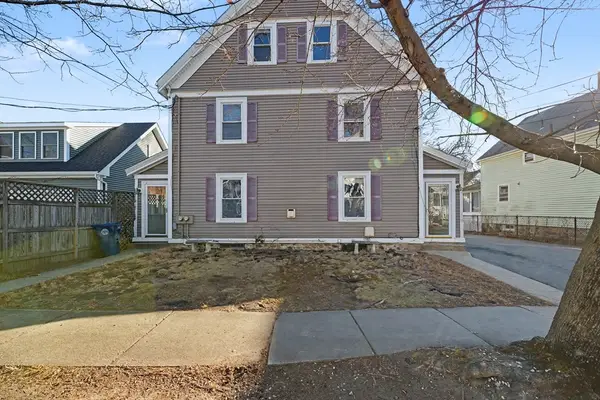 $1,199,000Active8 beds 4 baths2,540 sq. ft.
$1,199,000Active8 beds 4 baths2,540 sq. ft.10-12 Williams St, Newton, MA 02464
MLS# 73463534Listed by: Insight Realty Group, Inc. 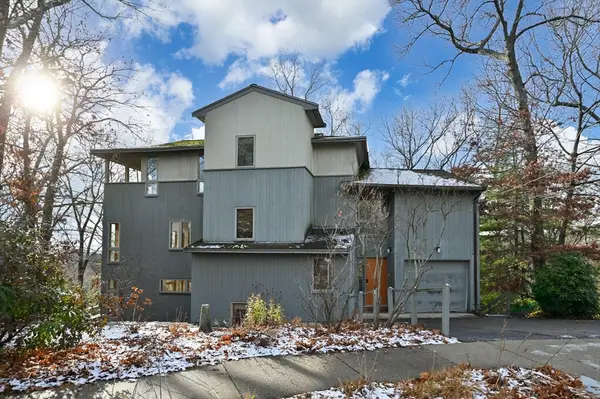 $1,690,000Active4 beds 3 baths2,670 sq. ft.
$1,690,000Active4 beds 3 baths2,670 sq. ft.55 Grove Hill Park, Newton, MA 02460
MLS# 73463070Listed by: Leading Edge Real Estate $1,848,000Active4 beds 5 baths3,099 sq. ft.
$1,848,000Active4 beds 5 baths3,099 sq. ft.15 Jewett Pl #C, Newton, MA 02458
MLS# 73462472Listed by: William Raveis R.E. & Home Services- Open Sat, 10 to 11:30am
 $889,000Active5 beds 3 baths2,125 sq. ft.
$889,000Active5 beds 3 baths2,125 sq. ft.65-67 Pearl St #1, Newton, MA 02458
MLS# 73462580Listed by: KM Realty Group 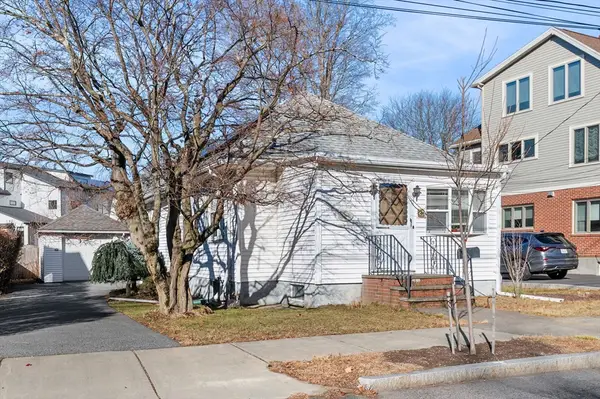 $795,000Active2 beds 2 baths1,188 sq. ft.
$795,000Active2 beds 2 baths1,188 sq. ft.23 Gilbert Street, Newton, MA 02465
MLS# 73462465Listed by: Keller Williams Realty Evolution
