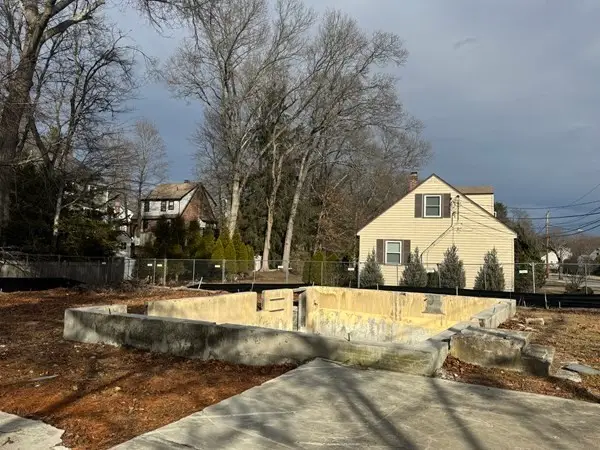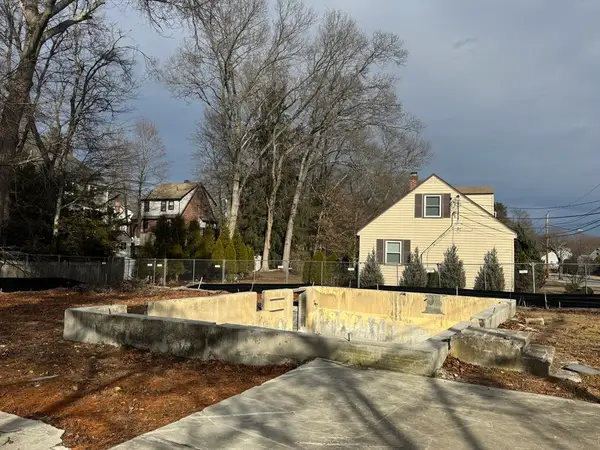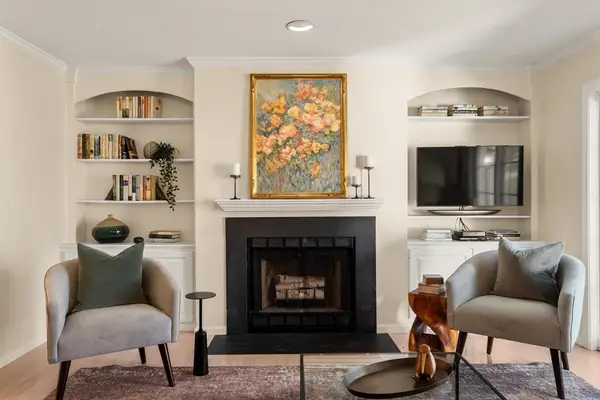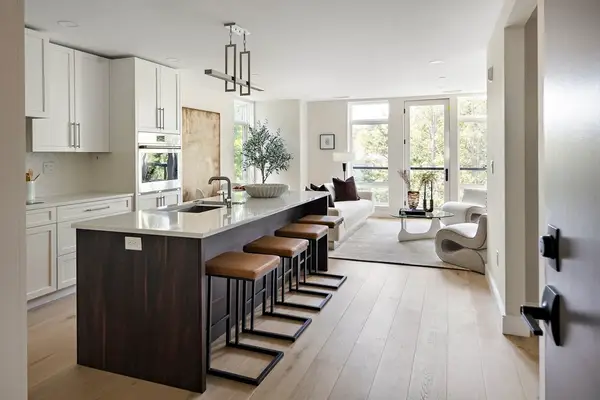20 Hammond Pond Parkway #- Unit 606, Newton, MA 02467
Local realty services provided by:ERA Key Realty Services
20 Hammond Pond Parkway #- Unit 606,Newton, MA 02467
$549,000
- 2 Beds
- 1 Baths
- 1,063 sq. ft.
- Condominium
- Active
Upcoming open houses
- Sun, Jan 1812:30 pm - 02:00 pm
Listed by: michaela hellman
Office: redfin corp.
MLS#:73467854
Source:MLSPIN
Price summary
- Price:$549,000
- Price per sq. ft.:$516.46
- Monthly HOA dues:$737
About this home
Professionally managed elevator building in prime Chestnut Hill location. Condo docs show this 6th (top) floor condo as a 1 Bedroom tho the former owner added a 2nd bedroom with a closet. You will not want for SPACE as this sunny condo feels much bigger than its 1,063 sq ft! Large, open living- dining rooms with space for all of your needs. Kitchen is also large- add a table to eat-in or perhaps add an island!? Filled with natural light and lots of closets including a huge walk-in closet that is practically another room plus a coat closet, pantry in kitchen, linen closet and bedroom closets of course! Enjoy easy living perfect for an owner-occupant or investor! Individual control of heating and air conditioning. Covered parking spot #55, storage locker outside the condo, common laundry & 2 heated pools (seasonal). Fantastic Chestnut Hill location just moments to The Street, Wegmans Mall, Routes 9 & 95. No smoking and no pets.
Contact an agent
Home facts
- Year built:1963
- Listing ID #:73467854
- Updated:January 17, 2026 at 11:36 AM
Rooms and interior
- Bedrooms:2
- Total bathrooms:1
- Full bathrooms:1
- Living area:1,063 sq. ft.
Heating and cooling
- Cooling:Heat Pump, Unit Control
- Heating:Heat Pump, Unit Control
Structure and exterior
- Year built:1963
- Building area:1,063 sq. ft.
- Lot area:4.04 Acres
Schools
- High school:South
- Middle school:Brown
- Elementary school:Bowen
Utilities
- Water:Public
- Sewer:Public Sewer
Finances and disclosures
- Price:$549,000
- Price per sq. ft.:$516.46
- Tax amount:$5,058 (2026)
New listings near 20 Hammond Pond Parkway #- Unit 606
- New
 $3,895,000Active5 beds 6 baths6,378 sq. ft.
$3,895,000Active5 beds 6 baths6,378 sq. ft.873 Chestnut Street, Newton, MA 02468
MLS# 73469370Listed by: Compass - Open Sun, 10 to 11:30amNew
 $1,195,000Active2 beds 2 baths1,055 sq. ft.
$1,195,000Active2 beds 2 baths1,055 sq. ft.1151 Walnut St #301, Newton, MA 02461
MLS# 73469358Listed by: Coldwell Banker Realty - Newton - Open Sat, 12 to 1:30pmNew
 $900,000Active3 beds 1 baths2,304 sq. ft.
$900,000Active3 beds 1 baths2,304 sq. ft.7 Westland Terr, Newton, MA 02465
MLS# 73468933Listed by: Coldwell Banker Realty - Belmont - Open Sun, 1 to 2:30pmNew
 $1,579,000Active4 beds 4 baths2,783 sq. ft.
$1,579,000Active4 beds 4 baths2,783 sq. ft.23 Orchard #23, Newton, MA 02458
MLS# 73468572Listed by: Clear Path - Open Sun, 12 to 2pmNew
 $1,300,000Active4 beds 2 baths2,991 sq. ft.
$1,300,000Active4 beds 2 baths2,991 sq. ft.123 Park St, Newton, MA 02458
MLS# 73468548Listed by: Coldwell Banker Realty - Newton - Open Sun, 11am to 1pmNew
 $2,250,000Active4 beds 3 baths2,709 sq. ft.
$2,250,000Active4 beds 3 baths2,709 sq. ft.155 Paulson Rd, Newton, MA 02468
MLS# 73468177Listed by: Gibson Sotheby's International Realty - New
 $1,149,900Active-- beds -- baths1,652 sq. ft.
$1,149,900Active-- beds -- baths1,652 sq. ft.52 Elinor Rd, Newton, MA 02461
MLS# 73468211Listed by: Dreamega International Realty LLC - New
 $1,149,900Active0.19 Acres
$1,149,900Active0.19 Acres52 Elinor Rd, Newton, MA 02461
MLS# 73468035Listed by: Dreamega International Realty LLC - Open Sun, 12 to 1pmNew
 $899,000Active3 beds 3 baths1,457 sq. ft.
$899,000Active3 beds 3 baths1,457 sq. ft.160 Pine Street #12, Newton, MA 02466
MLS# 73468049Listed by: Hammond Residential Real Estate - Open Sun, 11:30am to 12:30pmNew
 $799,000Active1 beds 2 baths932 sq. ft.
$799,000Active1 beds 2 baths932 sq. ft.20 Kinmonth Rd #201, Newton, MA 02468
MLS# 73467929Listed by: Gibson Sotheby's International Realty
