280 Boylston St #908, Newton, MA 02467
Local realty services provided by:Cohn & Company ERA Powered
280 Boylston St #908,Newton, MA 02467
$524,900
- 1 Beds
- 2 Baths
- 1,060 sq. ft.
- Condominium
- Active
Listed by: darin thompson
Office: stuart st james, inc.
MLS#:73457024
Source:MLSPIN
Price summary
- Price:$524,900
- Price per sq. ft.:$495.19
- Monthly HOA dues:$920
About this home
POSSIBLE SELLER FINANCING! Rare 1 bed, 1.5 bath, 9th-floor unit with a private balcony and sweeping skyline Boston city-views (even lying in bed)! Few apartments enjoy this outlook — and even fewer are 1-bedrooms — making this residence truly unique. The open living/dining area for easy living. Hardwood and tile throughout. Kitchen features custom cabinets, granite counts and stainless appliances. The large bedroom includes custom closets & en-suite bath. Residents enjoy 24-hour concierge, pool, and community spaces. The fitness center is being fully renovated with state-of-the-art equipment, adding even more value. Buyers will also appreciate the well-managed condo association with strong reserves. Prime Chestnut Hill location near The Street, walk to Wegmans, Life Time, The Capital Grill, and more. The T stop in front of the building.
Contact an agent
Home facts
- Year built:1970
- Listing ID #:73457024
- Updated:December 17, 2025 at 01:34 PM
Rooms and interior
- Bedrooms:1
- Total bathrooms:2
- Full bathrooms:1
- Half bathrooms:1
- Living area:1,060 sq. ft.
Heating and cooling
- Cooling:Central Air
- Heating:Central, Fan Coil, Natural Gas
Structure and exterior
- Year built:1970
- Building area:1,060 sq. ft.
Utilities
- Water:Public
- Sewer:Public Sewer
Finances and disclosures
- Price:$524,900
- Price per sq. ft.:$495.19
- Tax amount:$4,812 (2025)
New listings near 280 Boylston St #908
- Open Sat, 1:30 to 3pmNew
 $1,848,000Active4 beds 5 baths3,099 sq. ft.
$1,848,000Active4 beds 5 baths3,099 sq. ft.15 Jewett Pl #C, Newton, MA 02458
MLS# 73462472Listed by: William Raveis R.E. & Home Services - Open Sat, 11am to 12:30pmNew
 $889,000Active5 beds 3 baths2,125 sq. ft.
$889,000Active5 beds 3 baths2,125 sq. ft.65-67 Pearl St #1, Newton, MA 02458
MLS# 73462580Listed by: KM Realty Group - Open Sat, 11am to 1:30pmNew
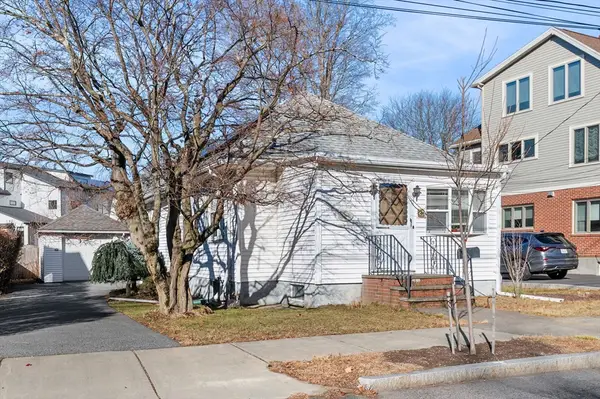 $795,000Active2 beds 2 baths1,188 sq. ft.
$795,000Active2 beds 2 baths1,188 sq. ft.23 Gilbert Street, Newton, MA 02465
MLS# 73462465Listed by: Keller Williams Realty Evolution - New
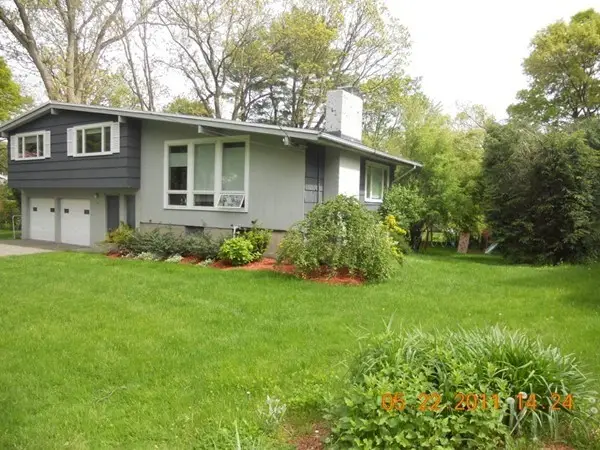 $1,775,000Active3 beds 3 baths1,500 sq. ft.
$1,775,000Active3 beds 3 baths1,500 sq. ft.17 Tirrell Crescent, Newton, MA 02467
MLS# 73462059Listed by: Sarah Okon Realty - New
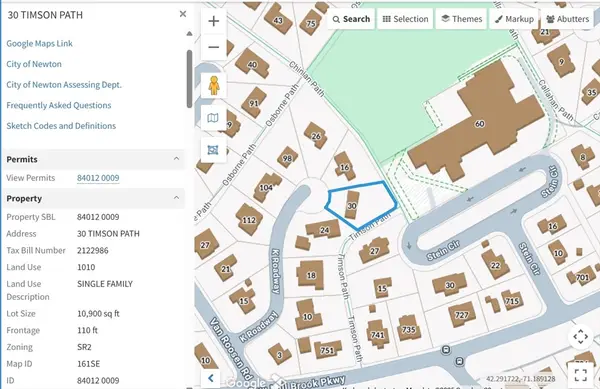 $1,700,000Active0.25 Acres
$1,700,000Active0.25 Acres30 K Roadway, Newton, MA 02459
MLS# 73461980Listed by: Bellafi Real Estate, Inc. - New
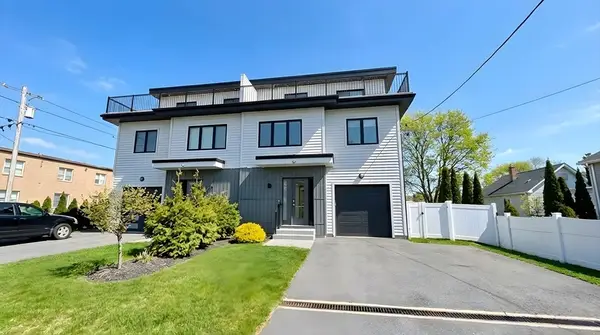 $2,189,000Active4 beds 4 baths3,750 sq. ft.
$2,189,000Active4 beds 4 baths3,750 sq. ft.338 Nevada St #338, Newton, MA 02460
MLS# 73461424Listed by: Jiang Hua Liu - New
 $650,000Active3 beds 2 baths1,014 sq. ft.
$650,000Active3 beds 2 baths1,014 sq. ft.44 Faxon Street #2, Newton, MA 02458
MLS# 73461882Listed by: Engel & Volkers Boston - Open Sun, 12 to 1:30pmNew
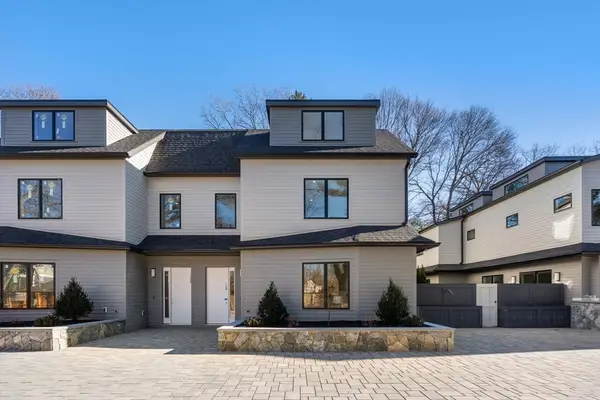 $2,899,000Active5 beds 5 baths4,042 sq. ft.
$2,899,000Active5 beds 5 baths4,042 sq. ft.956 Walnut St #5, Newton, MA 02461
MLS# 73460968Listed by: Coldwell Banker Realty - Newton - Open Sun, 12 to 1:30pmNew
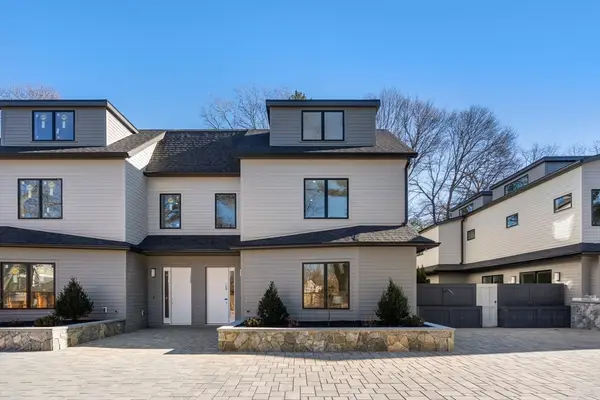 $2,899,000Active5 beds 5 baths4,042 sq. ft.
$2,899,000Active5 beds 5 baths4,042 sq. ft.956 Walnut St #5, Newton, MA 02461
MLS# 73460973Listed by: Coldwell Banker Realty - Newton - New
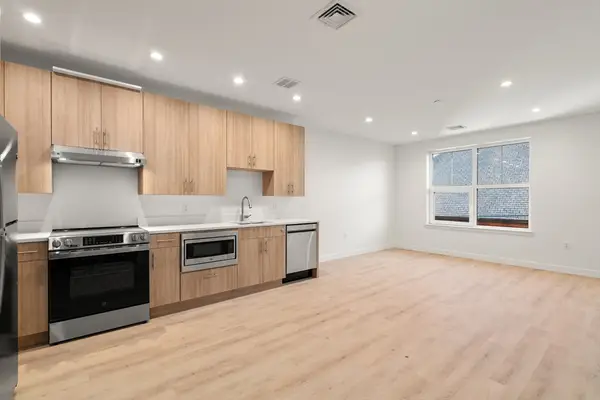 $650,000Active1 beds 1 baths626 sq. ft.
$650,000Active1 beds 1 baths626 sq. ft.1151 Walnut #204, Newton, MA 02461
MLS# 73460894Listed by: Gibson Sotheby's International Realty
