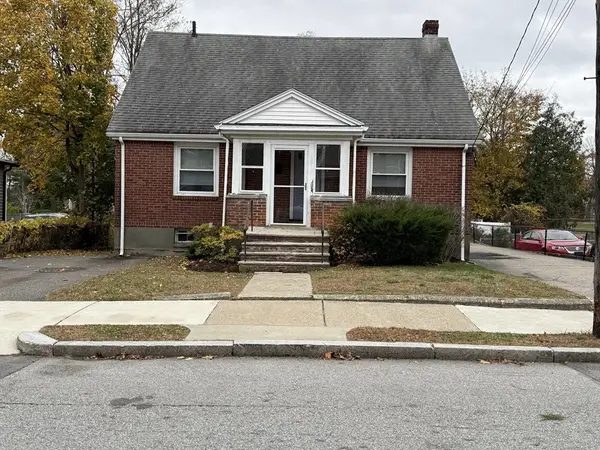3 Ashmont Ave #3, Newton, MA 02458
Local realty services provided by:ERA Key Realty Services
3 Ashmont Ave #3,Newton, MA 02458
$1,960,000
- 5 Beds
- 6 Baths
- 3,749 sq. ft.
- Condominium
- Active
Listed by: anya kogan
Office: luxury realty partners
MLS#:73418128
Source:MLSPIN
Price summary
- Price:$1,960,000
- Price per sq. ft.:$522.81
About this home
Last Unit Left! Experience refined, move-in-ready living in this newly completed corner-lot townhome that lives like a single-family home. Offering 5 bedrooms & 5.5 bathrooms, including 3 en-suite bedrooms upstairs, this spacious residence sits on a quiet, tree-lined street just minutes from Whole Foods, Newtonville shops, the commuter rail, and the Mass Pike—blending suburban peace with urban convenience. Crafted with care, it features premium finishes: Pella windows, custom-colored Hardie siding with thermowood accents, great curb appeal, and custom built-in cabinetry. The main bathroom includes a spa-style curbless shower, and upgraded lighting adds warmth and dimension throughout. Unlike many nearby new builds with standard finishes, this home showcases elevated craftsmanship and thoughtful design throughout. Located in one of Newton’s most desirable neighborhoods, it offers a rare opportunity for luxury, ready-for-occupancy living with an easy commute to Boston. Final unit left!
Contact an agent
Home facts
- Year built:2025
- Listing ID #:73418128
- Updated:November 14, 2025 at 10:05 PM
Rooms and interior
- Bedrooms:5
- Total bathrooms:6
- Full bathrooms:5
- Half bathrooms:1
- Living area:3,749 sq. ft.
Heating and cooling
- Cooling:4 Cooling Zones, Central Air
- Heating:Central, Forced Air
Structure and exterior
- Roof:Shingle
- Year built:2025
- Building area:3,749 sq. ft.
- Lot area:0.22 Acres
Schools
- High school:Newton North
- Middle school:Bigelow
- Elementary school:Lincoln-Eliot
Utilities
- Water:Public
- Sewer:Public Sewer
Finances and disclosures
- Price:$1,960,000
- Price per sq. ft.:$522.81
- Tax amount:$999,999 (9999)
New listings near 3 Ashmont Ave #3
- Open Sat, 11am to 1pmNew
 $1,249,900Active3 beds 4 baths2,062 sq. ft.
$1,249,900Active3 beds 4 baths2,062 sq. ft.2084 Washington St, Newton, MA 02462
MLS# 73453943Listed by: Keller Williams Realty - Open Sat, 11am to 1pmNew
 $1,875,000Active4 beds 4 baths3,478 sq. ft.
$1,875,000Active4 beds 4 baths3,478 sq. ft.1597 Centre St. #1597, Newton, MA 02461
MLS# 73454048Listed by: Northeast Realty + Co. - Open Sat, 10:30am to 12pmNew
 $1,600,000Active8 beds 3 baths3,665 sq. ft.
$1,600,000Active8 beds 3 baths3,665 sq. ft.168 Walnut St., Newton, MA 02460
MLS# 73454137Listed by: Keller Williams Realty - Open Sat, 11am to 1pmNew
 $1,099,000Active3 beds 2 baths1,566 sq. ft.
$1,099,000Active3 beds 2 baths1,566 sq. ft.49 Hawthorn St, Newton, MA 02458
MLS# 73454284Listed by: Spectrum Real Estate, LLC - Open Sat, 11:30am to 1pmNew
 $1,848,000Active4 beds 5 baths4,102 sq. ft.
$1,848,000Active4 beds 5 baths4,102 sq. ft.224 Auburn St #A, Newton, MA 02466
MLS# 73454301Listed by: Commonwealth Standard Realty Advisors - Open Sat, 1 to 3pmNew
 $1,799,999Active5 beds 5 baths3,497 sq. ft.
$1,799,999Active5 beds 5 baths3,497 sq. ft.27-29 Indiana Terrace #29, Newton, MA 02464
MLS# 73454422Listed by: Berkshire Hathaway HomeServices Commonwealth Real Estate - Open Sat, 11am to 12:30pmNew
 $750,000Active3 beds 1 baths1,200 sq. ft.
$750,000Active3 beds 1 baths1,200 sq. ft.628 Boylston St, Newton, MA 02459
MLS# 73454604Listed by: Engel & Volkers Wellesley - New
 $2,490,000Active3 beds 4 baths3,141 sq. ft.
$2,490,000Active3 beds 4 baths3,141 sq. ft.79 Florence Street #600S, Newton, MA 02467
MLS# 73454703Listed by: Gibson Sotheby's International Realty - Open Sat, 11am to 1pmNew
 $1,699,000Active4 beds 5 baths2,438 sq. ft.
$1,699,000Active4 beds 5 baths2,438 sq. ft.10 Washington Park #2-Left, Newton, MA 02460
MLS# 73454941Listed by: Coldwell Banker Realty - Newton - New
 $1,899,000Active3 beds 4 baths3,669 sq. ft.
$1,899,000Active3 beds 4 baths3,669 sq. ft.20 Hamlet Street #1, Newton, MA 02459
MLS# 73455034Listed by: Compass
