371 Cherry St., Newton, MA 02465
Local realty services provided by:ERA The Castelo Group
371 Cherry St.,Newton, MA 02465
$1,599,000
- 4 Beds
- 3 Baths
- 3,113 sq. ft.
- Multi-family
- Active
Listed by: david sy li
Office: phoenix real estate partners, llc
MLS#:73437218
Source:MLSPIN
Price summary
- Price:$1,599,000
- Price per sq. ft.:$513.65
About this home
Rare WEST NEWTON opportunity for BUILDERS, INVESTORS, or OWNER-OCCUPIERS seeking FLEXIBILITY. Set on an 8,810 SF lot in MR1 zoning, this property offers MULTIPLE VALUE-ADD PATHS. Seller has ALREADY OBTAINED HISTORICAL DEMOLITION APPROVAL, engaged an ARCHITECT for NEW DESIGN PLANS, and PERMIT APPLICATION is IN PROCESS—saving months of pre-construction time. Ideal for a FULL REBUILD into TWO MULTI-MILLION-DOLLAR HOMES or a HIGH-END CONDO PROJECT. Existing structure offers two spacious units with bonus rooms, updated kitchens, and attic expansion potential if you prefer a RENOVATION approach. Or simply HOLD for rental income while finalizing redevelopment plans. STEPS to West Newton Square, commuter rail, express bus, and major highways. Whether you HOLD, RENOVATE, or REBUILD, this property delivers ENDLESS POSSIBILITIES in one of Newton’s MOST DESIRABLE neighborhoods.
Contact an agent
Home facts
- Year built:1880
- Listing ID #:73437218
- Updated:December 17, 2025 at 01:34 PM
Rooms and interior
- Bedrooms:4
- Total bathrooms:3
- Full bathrooms:2
- Half bathrooms:1
- Living area:3,113 sq. ft.
Heating and cooling
- Cooling:2 Cooling Zones, Central Air
- Heating:Forced Air, Natural Gas
Structure and exterior
- Roof:Slate
- Year built:1880
- Building area:3,113 sq. ft.
- Lot area:0.2 Acres
Utilities
- Water:Public
- Sewer:Public Sewer
Finances and disclosures
- Price:$1,599,000
- Price per sq. ft.:$513.65
- Tax amount:$11,695 (2025)
New listings near 371 Cherry St.
- Open Sat, 1:30 to 3pmNew
 $1,848,000Active4 beds 5 baths3,099 sq. ft.
$1,848,000Active4 beds 5 baths3,099 sq. ft.15 Jewett Pl #C, Newton, MA 02458
MLS# 73462472Listed by: William Raveis R.E. & Home Services - Open Sat, 11am to 12:30pmNew
 $889,000Active5 beds 3 baths2,125 sq. ft.
$889,000Active5 beds 3 baths2,125 sq. ft.65-67 Pearl St #1, Newton, MA 02458
MLS# 73462580Listed by: KM Realty Group - Open Sat, 11am to 1:30pmNew
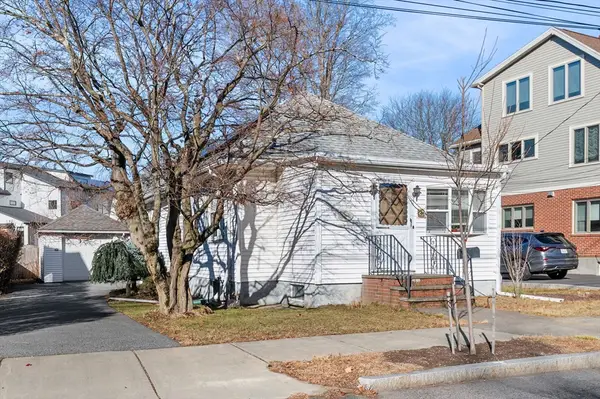 $795,000Active2 beds 2 baths1,188 sq. ft.
$795,000Active2 beds 2 baths1,188 sq. ft.23 Gilbert Street, Newton, MA 02465
MLS# 73462465Listed by: Keller Williams Realty Evolution - New
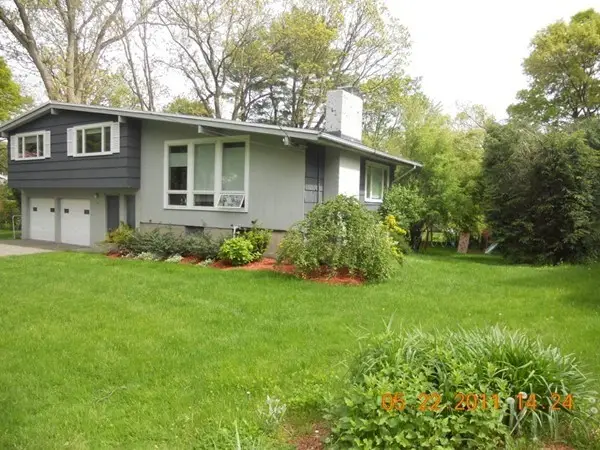 $1,775,000Active3 beds 3 baths1,500 sq. ft.
$1,775,000Active3 beds 3 baths1,500 sq. ft.17 Tirrell Crescent, Newton, MA 02467
MLS# 73462059Listed by: Sarah Okon Realty - New
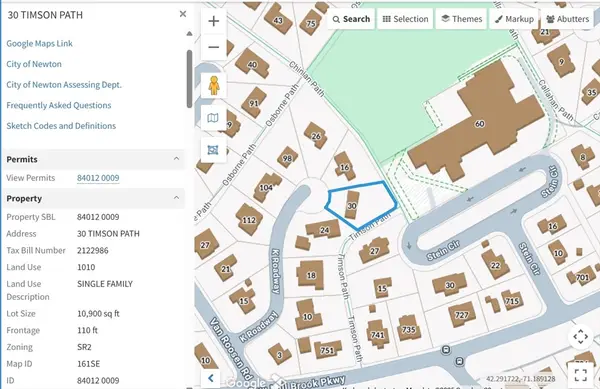 $1,700,000Active0.25 Acres
$1,700,000Active0.25 Acres30 K Roadway, Newton, MA 02459
MLS# 73461980Listed by: Bellafi Real Estate, Inc. - New
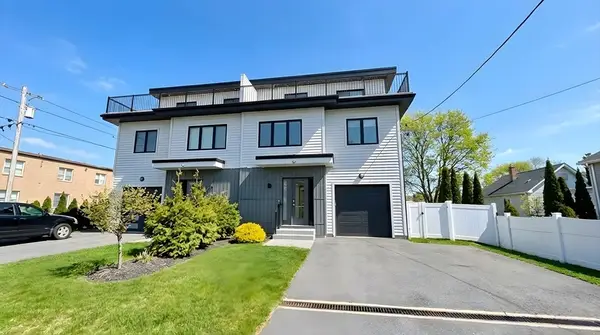 $2,189,000Active4 beds 4 baths3,750 sq. ft.
$2,189,000Active4 beds 4 baths3,750 sq. ft.338 Nevada St #338, Newton, MA 02460
MLS# 73461424Listed by: Jiang Hua Liu - New
 $650,000Active3 beds 2 baths1,014 sq. ft.
$650,000Active3 beds 2 baths1,014 sq. ft.44 Faxon Street #2, Newton, MA 02458
MLS# 73461882Listed by: Engel & Volkers Boston - Open Sun, 12 to 1:30pmNew
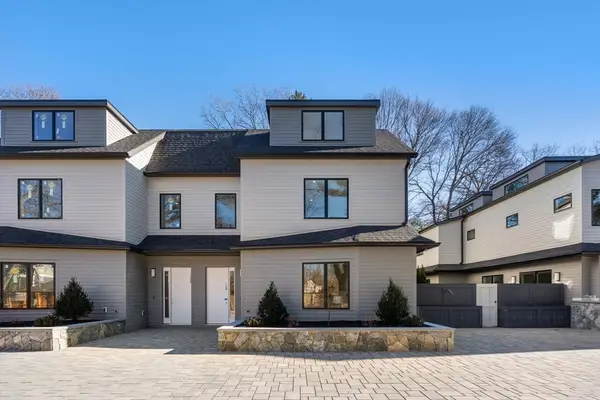 $2,899,000Active5 beds 5 baths4,042 sq. ft.
$2,899,000Active5 beds 5 baths4,042 sq. ft.956 Walnut St #5, Newton, MA 02461
MLS# 73460968Listed by: Coldwell Banker Realty - Newton - Open Sun, 12 to 1:30pmNew
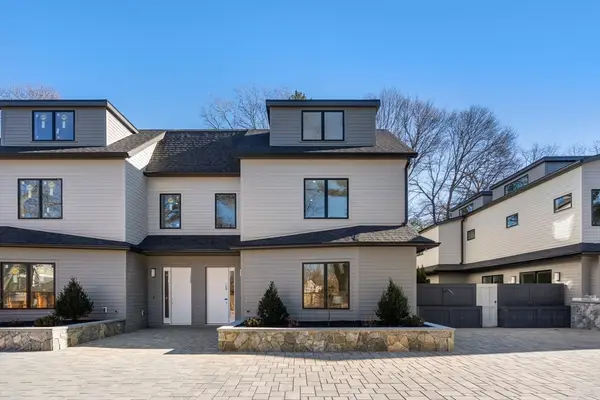 $2,899,000Active5 beds 5 baths4,042 sq. ft.
$2,899,000Active5 beds 5 baths4,042 sq. ft.956 Walnut St #5, Newton, MA 02461
MLS# 73460973Listed by: Coldwell Banker Realty - Newton - New
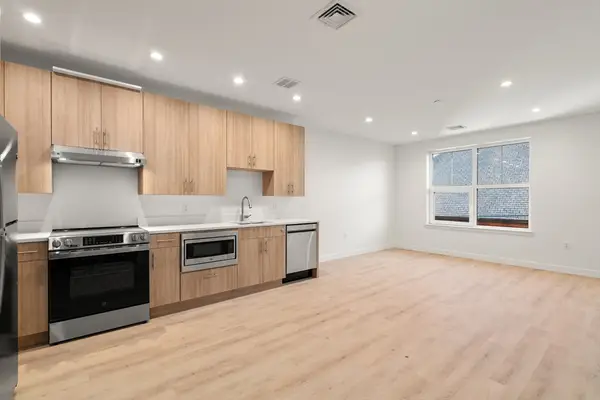 $650,000Active1 beds 1 baths626 sq. ft.
$650,000Active1 beds 1 baths626 sq. ft.1151 Walnut #204, Newton, MA 02461
MLS# 73460894Listed by: Gibson Sotheby's International Realty
