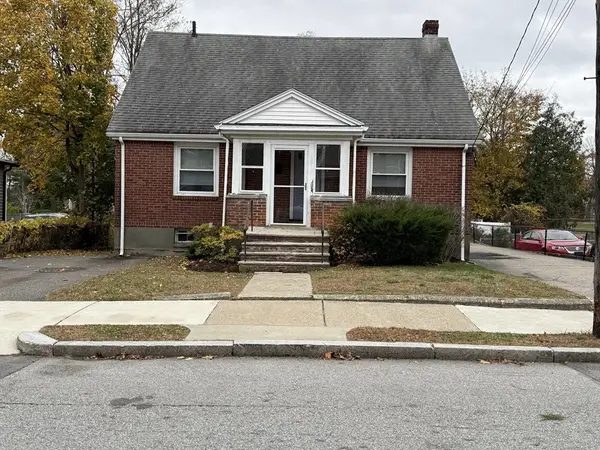41 Kilburn Rd, Newton, MA 02465
Local realty services provided by:ERA Key Realty Services
41 Kilburn Rd,Newton, MA 02465
$2,699,000
- 5 Beds
- 5 Baths
- 4,743 sq. ft.
- Single family
- Active
Listed by: barry cheslin, michelle lane
Office: think real estate services
MLS#:73424979
Source:MLSPIN
Price summary
- Price:$2,699,000
- Price per sq. ft.:$569.05
About this home
Exciting new construction in West Newton! This five bedroom home is located on a tree lined street across from Wellington Park but is a short walk to commuter rail, express bus and restaurants. The first floor has a gracious layout including a sitting room, dining room, and open kitchen/family room. The kitchen is a cook’s dream, with quartz counters, hardwood cabinets, stainless steel appliances and induction cooking! Spacious family room w/ fireplace and a wraparound deck are ideal for entertaining. Large windows let in abundant sunlight. The luxurious primary suite includes a lavish bath and large walk-in closet. Lower-level has a large family/play room, 5th BR, full bath and ample storage. The house is all-electric with 12 heat zones; mudroom and bathrooms feature radiant floor heat. HERS rating of 33 reflects extraordinary energy efficiency! 2-car garage, 2nd floor laundry. An exceptionally well-designed home in a great location, a rare opportunity in Newton!
Contact an agent
Home facts
- Year built:2025
- Listing ID #:73424979
- Updated:November 14, 2025 at 11:55 PM
Rooms and interior
- Bedrooms:5
- Total bathrooms:5
- Full bathrooms:4
- Half bathrooms:1
- Living area:4,743 sq. ft.
Heating and cooling
- Cooling:7 Cooling Zones, Air Source Heat Pumps (ASHP), Central Air
- Heating:Air Source Heat Pumps (ASHP), Central, Ductless, Forced Air, Heat Pump, Radiant
Structure and exterior
- Roof:Shingle
- Year built:2025
- Building area:4,743 sq. ft.
- Lot area:0.19 Acres
Schools
- High school:North
- Middle school:Day
- Elementary school:Franklin
Utilities
- Water:Public
- Sewer:Public Sewer
Finances and disclosures
- Price:$2,699,000
- Price per sq. ft.:$569.05
- Tax amount:$7,934 (2025)
New listings near 41 Kilburn Rd
- Open Sat, 11am to 1pmNew
 $1,249,900Active3 beds 4 baths2,062 sq. ft.
$1,249,900Active3 beds 4 baths2,062 sq. ft.2084 Washington St, Newton, MA 02462
MLS# 73453943Listed by: Keller Williams Realty - Open Sat, 11am to 1pmNew
 $1,875,000Active4 beds 4 baths3,478 sq. ft.
$1,875,000Active4 beds 4 baths3,478 sq. ft.1597 Centre St. #1597, Newton, MA 02461
MLS# 73454048Listed by: Northeast Realty + Co. - Open Sat, 10:30am to 12pmNew
 $1,600,000Active8 beds 3 baths3,665 sq. ft.
$1,600,000Active8 beds 3 baths3,665 sq. ft.168 Walnut St., Newton, MA 02460
MLS# 73454137Listed by: Keller Williams Realty - Open Sat, 11am to 1pmNew
 $1,099,000Active3 beds 2 baths1,566 sq. ft.
$1,099,000Active3 beds 2 baths1,566 sq. ft.49 Hawthorn St, Newton, MA 02458
MLS# 73454284Listed by: Spectrum Real Estate, LLC - Open Sat, 11:30am to 1pmNew
 $1,848,000Active4 beds 5 baths4,102 sq. ft.
$1,848,000Active4 beds 5 baths4,102 sq. ft.224 Auburn St #A, Newton, MA 02466
MLS# 73454301Listed by: Commonwealth Standard Realty Advisors - Open Sat, 1 to 3pmNew
 $1,799,999Active5 beds 5 baths3,497 sq. ft.
$1,799,999Active5 beds 5 baths3,497 sq. ft.27-29 Indiana Terrace #29, Newton, MA 02464
MLS# 73454422Listed by: Berkshire Hathaway HomeServices Commonwealth Real Estate - Open Sat, 11am to 12:30pmNew
 $750,000Active3 beds 1 baths1,200 sq. ft.
$750,000Active3 beds 1 baths1,200 sq. ft.628 Boylston St, Newton, MA 02459
MLS# 73454604Listed by: Engel & Volkers Wellesley - New
 $2,490,000Active3 beds 4 baths3,141 sq. ft.
$2,490,000Active3 beds 4 baths3,141 sq. ft.79 Florence Street #600S, Newton, MA 02467
MLS# 73454703Listed by: Gibson Sotheby's International Realty - Open Sat, 11am to 1pmNew
 $1,699,000Active4 beds 5 baths2,438 sq. ft.
$1,699,000Active4 beds 5 baths2,438 sq. ft.10 Washington Park #2-Left, Newton, MA 02460
MLS# 73454941Listed by: Coldwell Banker Realty - Newton - New
 $1,899,000Active3 beds 4 baths3,669 sq. ft.
$1,899,000Active3 beds 4 baths3,669 sq. ft.20 Hamlet Street #1, Newton, MA 02459
MLS# 73455034Listed by: Compass
