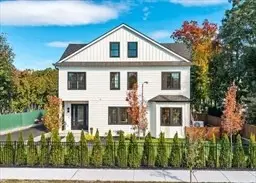56-58 Cloverdale Rd #56, Newton, MA 02461
Local realty services provided by:ERA Millennium Real Estate
56-58 Cloverdale Rd #56,Newton, MA 02461
$850,000
- 2 Beds
- 2 Baths
- 1,265 sq. ft.
- Condominium
- Active
Listed by: michael r. cohen
Office: keller williams realty
MLS#:73433085
Source:MLSPIN
Price summary
- Price:$850,000
- Price per sq. ft.:$671.94
- Monthly HOA dues:$300
About this home
Nestled atop a picturesque 1920s Newton Highlands home, this light-filled condo blends timeless charm with modern ease. Morning light pours through generous windows, dancing across rich wood floors as you sip coffee in the cozy sunroom and watch the neighborhood come alive. Evenings invite you to unwind by the fire or on your private deck beneath the stars. The thoughtfully updated kitchen, with granite counters, stainless appliances (including induction cooktop), and warm craftsmanship, inspires both daily comfort and culinary creativity. Two tranquil bedrooms and two full baths provide space for rest, work, and guests alike. A lush, green shared yard welcomes summer gatherings, while off-street and garage parking add convenience. Just steps from Crystal Lake, the Green Line, and village cafés, this inviting home captures the essence of Newton Highlands living—vibrant, walkable, and filled with everyday beauty. Ask how this home could save you up to 23% on your electricity bill too!
Contact an agent
Home facts
- Year built:1926
- Listing ID #:73433085
- Updated:November 14, 2025 at 12:01 PM
Rooms and interior
- Bedrooms:2
- Total bathrooms:2
- Full bathrooms:1
- Half bathrooms:1
- Living area:1,265 sq. ft.
Heating and cooling
- Cooling:1 Cooling Zone, Air Source Heat Pumps (ASHP), Central Air, ENERGY STAR Qualified Equipment
- Heating:Air Source Heat Pumps (ASHP), Central, ENERGY STAR Qualified Equipment
Structure and exterior
- Roof:Asphalt/Composition Shingles
- Year built:1926
- Building area:1,265 sq. ft.
- Lot area:0.22 Acres
Schools
- High school:South
Utilities
- Water:Public
- Sewer:Public Sewer
Finances and disclosures
- Price:$850,000
- Price per sq. ft.:$671.94
- Tax amount:$6,501 (2025)
New listings near 56-58 Cloverdale Rd #56
- Open Sat, 11:30am to 1pmNew
 $1,899,000Active4 beds 4 baths3,384 sq. ft.
$1,899,000Active4 beds 4 baths3,384 sq. ft.180 Hunnewell #180, Newton, MA 02458
MLS# 73454427Listed by: Coldwell Banker Realty - Newton - New
 $2,499,000Active4 beds 2 baths3,090 sq. ft.
$2,499,000Active4 beds 2 baths3,090 sq. ft.188-190 Adams St, Newton, MA 02458
MLS# 73454430Listed by: Gibson Sotheby's International Realty - New
 $2,499,000Active0.3 Acres
$2,499,000Active0.3 Acres188-190 Adams St, Newton, MA 02458
MLS# 73454431Listed by: Gibson Sotheby's International Realty - Open Sat, 12 to 1:30pmNew
 $1,828,000Active5 beds 5 baths3,175 sq. ft.
$1,828,000Active5 beds 5 baths3,175 sq. ft.45 River Ave #45, Newton, MA 02464
MLS# 73454244Listed by: Coldwell Banker Realty - Newton - Open Sat, 11:30am to 1pmNew
 $1,950,000Active3 beds 3 baths2,144 sq. ft.
$1,950,000Active3 beds 3 baths2,144 sq. ft.118 Langdon Street, Newton, MA 02458
MLS# 73453511Listed by: Hammond Residential Real Estate - Open Sat, 12:30 to 1:30pmNew
 $1,875,000Active4 beds 5 baths3,750 sq. ft.
$1,875,000Active4 beds 5 baths3,750 sq. ft.286 Nevada #U286, Newton, MA 02460
MLS# 73453454Listed by: Bellafi Real Estate, Inc. - Open Sat, 10am to 12pmNew
 $995,000Active3 beds 4 baths2,400 sq. ft.
$995,000Active3 beds 4 baths2,400 sq. ft.1077 Boylston St, Newton, MA 02461
MLS# 73453332Listed by: Coldwell Banker Realty - Lexington - Open Sat, 12 to 1:30pmNew
 $1,499,000Active4 beds 4 baths2,154 sq. ft.
$1,499,000Active4 beds 4 baths2,154 sq. ft.123 Mt Vernon Street #2, Newton, MA 02465
MLS# 73453251Listed by: Capital Realty Group - New
 $3,199,900Active5 beds 6 baths5,017 sq. ft.
$3,199,900Active5 beds 6 baths5,017 sq. ft.49 Staniford Street, Newton, MA 02466
MLS# 73453007Listed by: Realty Associates - New
 $899,800Active4 beds 2 baths1,546 sq. ft.
$899,800Active4 beds 2 baths1,546 sq. ft.4 Remick Terrace #4, Newton, MA 02458
MLS# 73452625Listed by: Easton Real Estate, LLC
