70 Arlington Street #70, Newton, MA 02458
Local realty services provided by:ERA Key Realty Services
70 Arlington Street #70,Newton, MA 02458
$1,575,000
- 5 Beds
- 3 Baths
- 3,273 sq. ft.
- Condominium
- Active
Listed by: currier, lane & young
Office: compass
MLS#:73151450
Source:MLSPIN
Price summary
- Price:$1,575,000
- Price per sq. ft.:$481.21
About this home
Modern 2-level condo perched high above the tree tops. Gut renovated in 2016, this former manor features a heavy stone wall, deep porches, multiple bay windows, and intricate shingle detailing. Large house footprint and deep elevated lot allow for grand interior spaces with sky and leafy views. Main level (1673sf) is anchored by a 44’ open living space surrounded by 10 hillside windows. 3 bedrooms and 1.5 baths complete this floor. Upper level (1300sf) has 2 additional bedrooms (grand suite plus massive walk-in closet) highlighted by a spa bath w/ steam shower, soaking tub and double vanity. Outdoor spaces include a 30’ long front porch plus a sunny rear deck, both with expansive sky views. Shared rear yard and front gardens. Arlington is a quiet tree-lined street adjacent to two awesome parks (dog friendly) and both Underwood & Bigelow schools. Set in highly-desirable Farlow Hill, a walkable community of distinguished homes in a corner of Newton nearest Boston & Cambridge.
Contact an agent
Home facts
- Year built:1900
- Listing ID #:73151450
- Updated:December 31, 2023 at 01:20 AM
Rooms and interior
- Bedrooms:5
- Total bathrooms:3
- Full bathrooms:2
- Half bathrooms:1
- Living area:3,273 sq. ft.
Heating and cooling
- Cooling:Central Air
- Heating:Forced Air
Structure and exterior
- Roof:Shingle
- Year built:1900
- Building area:3,273 sq. ft.
Utilities
- Water:Public
- Sewer:Public Sewer
Finances and disclosures
- Price:$1,575,000
- Price per sq. ft.:$481.21
- Tax amount:$13,674
New listings near 70 Arlington Street #70
- Open Sat, 1:30 to 2:30pmNew
 $2,999,000Active6 beds 7 baths6,111 sq. ft.
$2,999,000Active6 beds 7 baths6,111 sq. ft.1230 Commonwealth Ave, Newton, MA 02465
MLS# 73476391Listed by: Compass - Open Sat, 12 to 2pmNew
 $888,000Active2 beds 4 baths2,250 sq. ft.
$888,000Active2 beds 4 baths2,250 sq. ft.160 Pine Street #15, Newton, MA 02466
MLS# 73476319Listed by: Coldwell Banker Realty - Newton - New
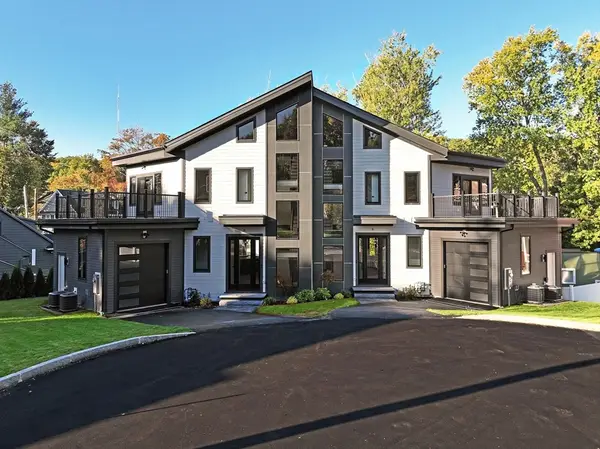 $2,199,000Active5 beds 5 baths4,110 sq. ft.
$2,199,000Active5 beds 5 baths4,110 sq. ft.18 Josselyn Pl #18, Newton, MA 02461
MLS# 73476328Listed by: Coldwell Banker Realty - Charlestown - New
 $2,199,000Active5 beds 5 baths4,110 sq. ft.
$2,199,000Active5 beds 5 baths4,110 sq. ft.18 Josselyn Pl #18, Newton, MA 02461
MLS# 73476331Listed by: Coldwell Banker Realty - Charlestown - Open Fri, 4:30 to 5:30pmNew
 $2,500,000Active4 beds 4 baths2,865 sq. ft.
$2,500,000Active4 beds 4 baths2,865 sq. ft.64 Varick Rd, Newton, MA 02468
MLS# 73476275Listed by: Compass - Open Sat, 11:30am to 1pmNew
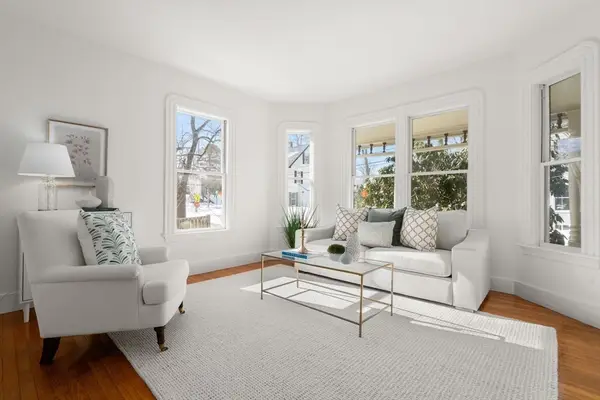 $1,295,000Active4 beds 3 baths2,244 sq. ft.
$1,295,000Active4 beds 3 baths2,244 sq. ft.10 Higgins St, Newton, MA 02466
MLS# 73476306Listed by: Coldwell Banker Realty - Newton - Open Fri, 3 to 4pmNew
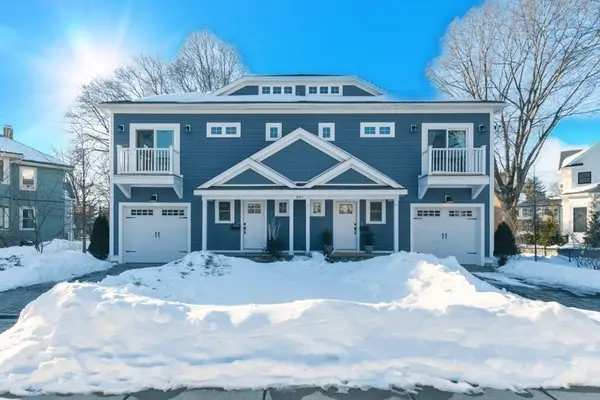 $1,595,000Active3 beds 5 baths2,967 sq. ft.
$1,595,000Active3 beds 5 baths2,967 sq. ft.401 Albemarle Road #2, Newton, MA 02460
MLS# 73476102Listed by: RE/MAX Preferred Properties - Open Sat, 12:30 to 2pmNew
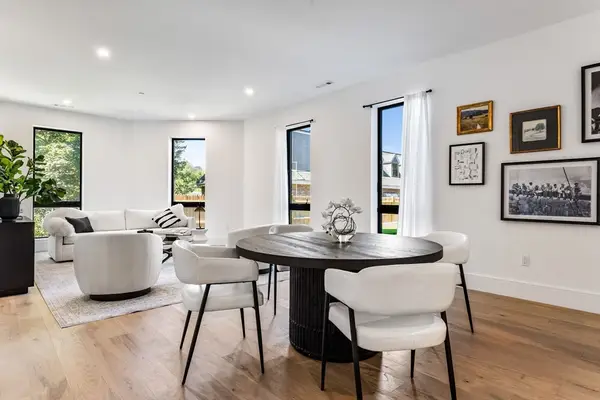 $1,060,000Active1 beds 2 baths1,080 sq. ft.
$1,060,000Active1 beds 2 baths1,080 sq. ft.1114 Beacon St. #202, Newton, MA 02461
MLS# 73475904Listed by: Douglas Elliman Real Estate - The Sarkis Team - Open Sat, 11am to 12:30pmNew
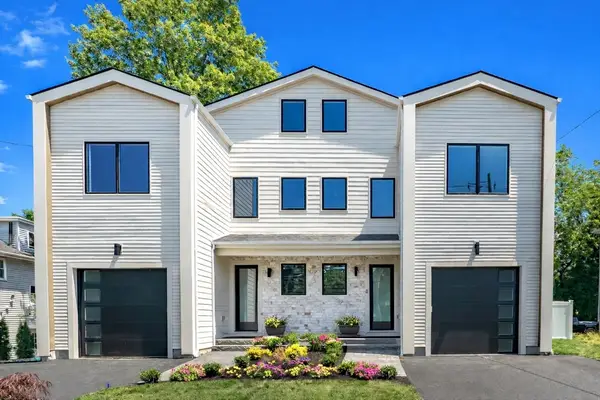 $2,348,000Active5 beds 6 baths3,958 sq. ft.
$2,348,000Active5 beds 6 baths3,958 sq. ft.158 Langley Rd #158, Newton, MA 02459
MLS# 73475732Listed by: Douglas Elliman Real Estate - The Sarkis Team - Open Sat, 11:30am to 12:30pmNew
 $1,985,000Active4 beds 5 baths3,872 sq. ft.
$1,985,000Active4 beds 5 baths3,872 sq. ft.710 Watertown Street #710, Newton, MA 02460
MLS# 73475740Listed by: Compass

