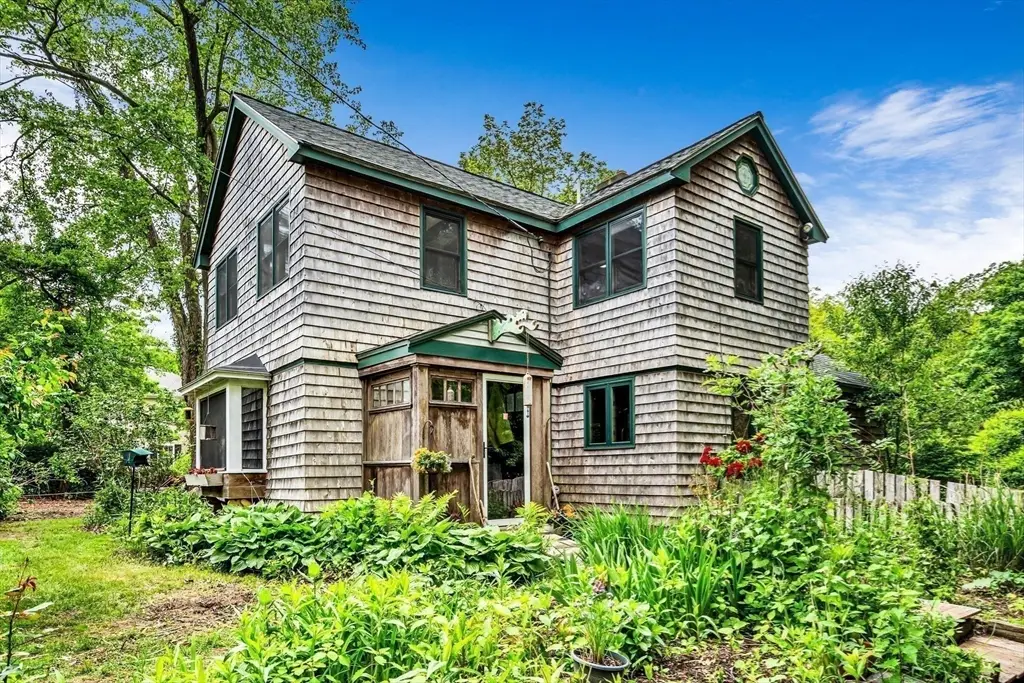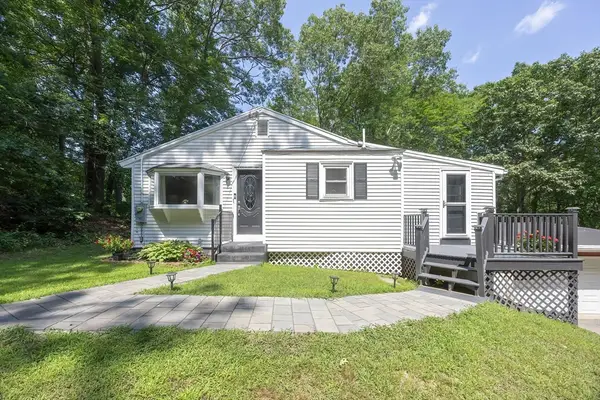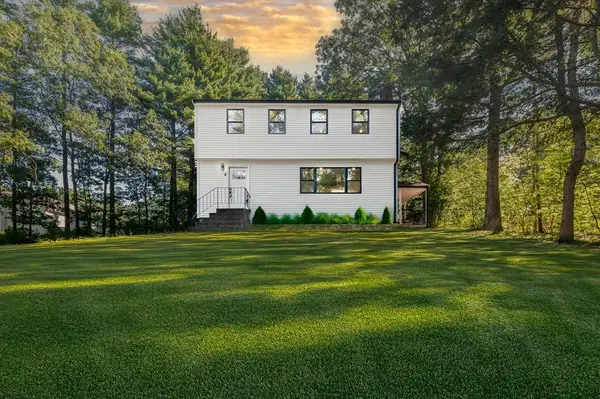6 Forest Grove Ave, Norfolk, MA 02056
Local realty services provided by:ERA Cape Real Estate



6 Forest Grove Ave,Norfolk, MA 02056
$524,500
- 3 Beds
- 2 Baths
- 1,320 sq. ft.
- Single family
- Active
Upcoming open houses
- Sat, Aug 1612:00 pm - 01:30 pm
Listed by:michelle parlon
Office:re/max executive realty
MLS#:73380935
Source:MLSPIN
Price summary
- Price:$524,500
- Price per sq. ft.:$397.35
About this home
Bring all offers! New carpet has been installed! Seller has identified their next home. 3 new virtually staged photos. Drive down Mirror Lake Ave, you’ll feel like you're arriving at your own vacation house. Living by the lake offers tranquility and relaxation. As you approach the front door, lush gardens create a warm welcome. Inside, you'll find a spacious living room that flows seamlessly into the dining area and a beautifully appointed kitchen. The custom cabinetry and ample countertops provide an ideal space for preparing your favorite meals. The spacious open floor plan on the first floor is completed with a half bath and a large coat closet. Upstairs, you'll discover three generously sized bedrooms, a full bathroom with a convenient laundry area Enjoy peek-a-boo views of Mirror Lake, adding an extra touch of serenity to your everyday life. Step outside a fantastic private backyard. Mirror Lake's landing and beach are a short distance away. Make this wonderful house your home!
Contact an agent
Home facts
- Year built:1936
- Listing Id #:73380935
- Updated:August 14, 2025 at 10:28 AM
Rooms and interior
- Bedrooms:3
- Total bathrooms:2
- Full bathrooms:1
- Half bathrooms:1
- Living area:1,320 sq. ft.
Heating and cooling
- Heating:Oil, Radiant
Structure and exterior
- Roof:Shingle
- Year built:1936
- Building area:1,320 sq. ft.
- Lot area:0.34 Acres
Utilities
- Water:Public
- Sewer:Private Sewer
Finances and disclosures
- Price:$524,500
- Price per sq. ft.:$397.35
- Tax amount:$5,427 (2025)
New listings near 6 Forest Grove Ave
- New
 $1,600,000Active4 beds 4 baths4,284 sq. ft.
$1,600,000Active4 beds 4 baths4,284 sq. ft.14 Willow Pl, Norfolk, MA 02056
MLS# 73417520Listed by: RE/MAX Distinct Advantage - Open Sat, 12:30 to 2pmNew
 $1,150,000Active4 beds 4 baths3,076 sq. ft.
$1,150,000Active4 beds 4 baths3,076 sq. ft.1 Old Mill Rd, Norfolk, MA 02056
MLS# 73417548Listed by: Gibson Sotheby's International Realty - Open Sat, 11am to 1pmNew
 $1,524,900Active5 beds 6 baths5,279 sq. ft.
$1,524,900Active5 beds 6 baths5,279 sq. ft.14 Essex St, Norfolk, MA 02056
MLS# 73417305Listed by: Conway - Walpole - New
 $775,000Active4 beds 3 baths2,088 sq. ft.
$775,000Active4 beds 3 baths2,088 sq. ft.28 Grove St, Norfolk, MA 02056
MLS# 73414682Listed by: eXp Realty - New
 $675,000Active3 beds 2 baths2,043 sq. ft.
$675,000Active3 beds 2 baths2,043 sq. ft.66 Lakeshore Dr, Norfolk, MA 02056
MLS# 73414494Listed by: Gibson Sotheby's International Realty  $1,295,000Active5 beds 4 baths4,150 sq. ft.
$1,295,000Active5 beds 4 baths4,150 sq. ft.19 Canterberry Ln, Norfolk, MA 02056
MLS# 73411547Listed by: Gibson Sotheby's International Realty $464,900Active3 beds 1 baths1,104 sq. ft.
$464,900Active3 beds 1 baths1,104 sq. ft.103 Leland Rd, Norfolk, MA 02056
MLS# 73411363Listed by: Conway - Mansfield $674,900Active3 beds 3 baths2,000 sq. ft.
$674,900Active3 beds 3 baths2,000 sq. ft.8 Ferndale Ave, Norfolk, MA 02056
MLS# 73408163Listed by: Kevin Garabedian $949,900Active4 beds 3 baths3,120 sq. ft.
$949,900Active4 beds 3 baths3,120 sq. ft.37 King St, Norfolk, MA 02056
MLS# 73405951Listed by: Berkshire Hathaway HomeServices Page Realty $1,625,000Active4 beds 6 baths6,556 sq. ft.
$1,625,000Active4 beds 6 baths6,556 sq. ft.8 Analore Circle, Norfolk, MA 02056
MLS# 73401857Listed by: Berkshire Hathaway HomeServices Commonwealth Real Estate
