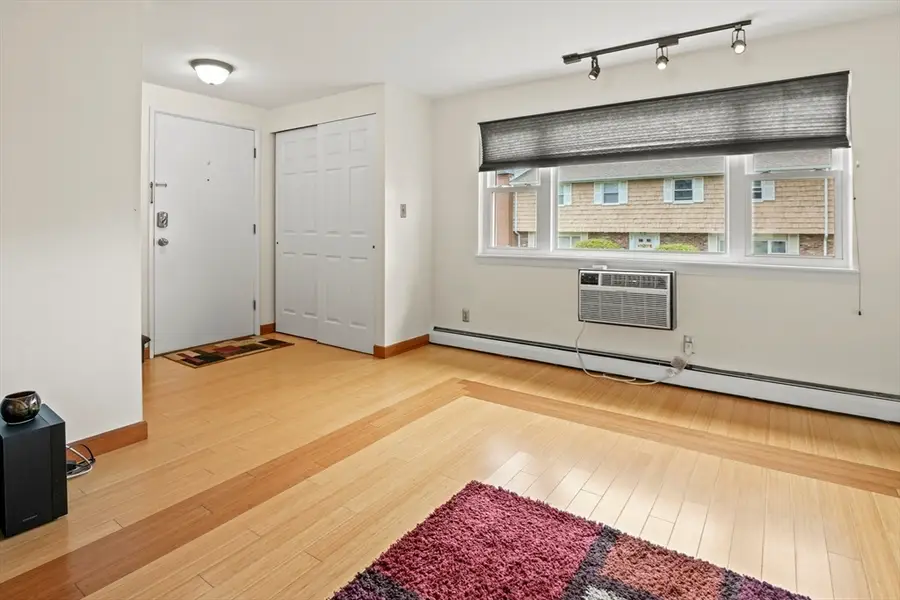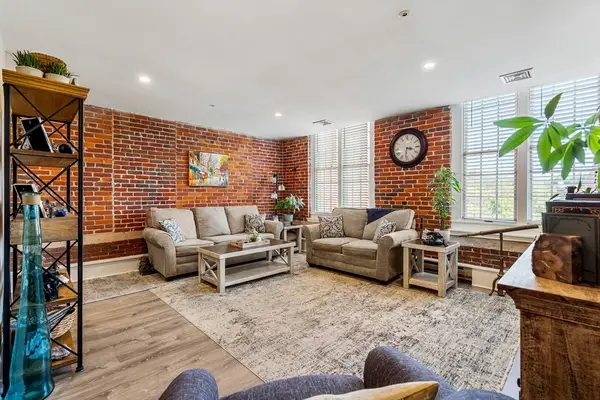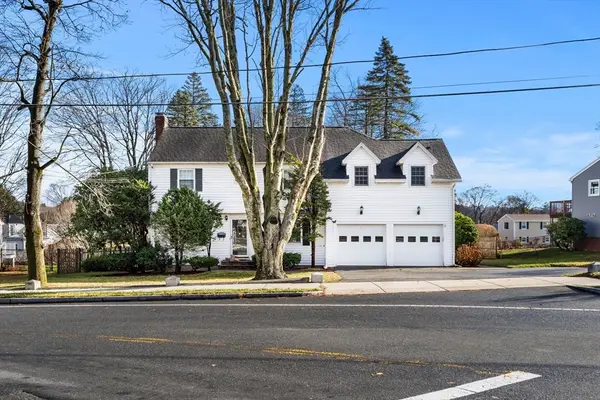44 Kingston Street #44, North Andover, MA 01845
Local realty services provided by:Cohn & Company ERA Powered



Listed by:mandeep kaur
Office:lamacchia realty, inc.
MLS#:73368350
Source:MLSPIN
Price summary
- Price:$419,000
- Price per sq. ft.:$361.52
- Monthly HOA dues:$659
About this home
BUYER'S FINANCING FELL THRU! Welcome to this beautifully maintained 3-bedroom, 1.5-bathroom condo perfectly situated near Route 125 and I-495—ideal for commuters and convenience seekers alike. Gleaming hardwood floors flow throughout the open-concept main level, where natural light fills the spacious living room and seamlessly connects to the dining area and kitchen, complete with stainless steel appliances. A stylish half bath rounds out the first floor. Upstairs, you’ll find three generously sized bedrooms with ample closet space and a full bath, offering comfort and flexibility. A partially finished basement offers storage and laundry. Outside, enjoy your private back patio, ideal for morning coffee or evening unwinding. Enjoy the lifestyle perks of the Village Green West community, including an in-ground pool and basketball court. This property is just under 5 minutes from Merrimack College, offering convenient access to campus and a variety of great dining options nearby.
Contact an agent
Home facts
- Year built:1966
- Listing Id #:73368350
- Updated:August 14, 2025 at 10:28 AM
Rooms and interior
- Bedrooms:3
- Total bathrooms:2
- Full bathrooms:1
- Half bathrooms:1
- Living area:1,159 sq. ft.
Heating and cooling
- Cooling:2 Cooling Zones, Window Unit(s)
- Heating:Baseboard
Structure and exterior
- Roof:Shingle
- Year built:1966
- Building area:1,159 sq. ft.
Utilities
- Water:Public
- Sewer:Public Sewer
Finances and disclosures
- Price:$419,000
- Price per sq. ft.:$361.52
- Tax amount:$4,022 (2024)
New listings near 44 Kingston Street #44
- Open Sat, 12 to 2pmNew
 $349,900Active2 beds 1 baths850 sq. ft.
$349,900Active2 beds 1 baths850 sq. ft.60 Edgelawn Ave #5, North Andover, MA 01845
MLS# 73418129Listed by: Keller Williams South Watuppa - Open Sat, 1 to 3pmNew
 $499,900Active3 beds 2 baths2,073 sq. ft.
$499,900Active3 beds 2 baths2,073 sq. ft.24 Marblehead St, North Andover, MA 01845
MLS# 73417983Listed by: Lillian Montalto Signature Properties - Open Sat, 12 to 2pmNew
 $400,000Active1 beds 2 baths944 sq. ft.
$400,000Active1 beds 2 baths944 sq. ft.148 Main St #O506, North Andover, MA 01845
MLS# 73417826Listed by: RE/MAX Professional Associates - Open Sat, 12 to 2pmNew
 $359,900Active2 beds 1 baths850 sq. ft.
$359,900Active2 beds 1 baths850 sq. ft.23 Fernview Ave #4, North Andover, MA 01845
MLS# 73417438Listed by: Keller Williams Realty-Merrimack - Open Sat, 10 to 11:30amNew
 $629,999Active3 beds 3 baths1,639 sq. ft.
$629,999Active3 beds 3 baths1,639 sq. ft.3 Elm St #3, North Andover, MA 01845
MLS# 73417216Listed by: Schruender Realty - New
 $549,000Active5 beds 5 baths2,553 sq. ft.
$549,000Active5 beds 5 baths2,553 sq. ft.59 Maple Ave #59, North Andover, MA 01845
MLS# 73415648Listed by: RE/MAX Partners Relocation - New
 $650,000Active5 beds 3 baths2,195 sq. ft.
$650,000Active5 beds 3 baths2,195 sq. ft.148-150 Water Street, North Andover, MA 01845
MLS# 73415655Listed by: William Raveis R.E. & Home Services - New
 $549,000Active5 beds 5 baths2,553 sq. ft.
$549,000Active5 beds 5 baths2,553 sq. ft.59 Maple Ave #59, North Andover, MA 01845
MLS# 73415669Listed by: RE/MAX Partners Relocation - New
 $899,000Active3 beds 3 baths2,694 sq. ft.
$899,000Active3 beds 3 baths2,694 sq. ft.22 Princeton St, North Andover, MA 01845
MLS# 73415215Listed by: RE/MAX Innovative Properties - New
 $949,900Active4 beds 3 baths3,756 sq. ft.
$949,900Active4 beds 3 baths3,756 sq. ft.16 Marbleridge Rd, North Andover, MA 01845
MLS# 73415228Listed by: Lillian Montalto Signature Properties
