50 Rocky Brook Rd, North Andover, MA 01845
Local realty services provided by:ERA Hart Sargis-Breen Real Estate
50 Rocky Brook Rd,North Andover, MA 01845
$1,199,900
- 4 Beds
- 3 Baths
- 4,130 sq. ft.
- Single family
- Active
Listed by:matthew mclennan
Office:century 21 mclennan & company
MLS#:73435698
Source:MLSPIN
Price summary
- Price:$1,199,900
- Price per sq. ft.:$290.53
About this home
Tucked at the end of a long, tree-lined drive, this 4,000+ sq ft masterpiece combines elegance, comfort, and privacy. A dramatic 2-story foyer with curved staircase sets the tone, leading to a freshly refinished kitchen that flows seamlessly into a sun-filled great room perfect for gathering. The flexible floor plan offers a main-level bedroom suite or office, while the expansive multi-room primary suite provides endless options for a luxury closet, gym, or second-floor workspace. Outdoors, lush landscaping frames a private pool with new liner, spa tub, firepit sitting area, and extensive decking—an entertainer’s dream blending indoor and outdoor living. Thoughtful extras include owned solar panels, a new furnace in 2018, a second-floor laundry, and a 4-car garage. Beautifully styled and lovingly maintained, this home is a rare retreat designed for both grand living and everyday ease.
Contact an agent
Home facts
- Year built:2000
- Listing ID #:73435698
- Updated:September 29, 2025 at 10:26 AM
Rooms and interior
- Bedrooms:4
- Total bathrooms:3
- Full bathrooms:3
- Living area:4,130 sq. ft.
Heating and cooling
- Cooling:Central Air
- Heating:Forced Air, Oil
Structure and exterior
- Roof:Shingle
- Year built:2000
- Building area:4,130 sq. ft.
- Lot area:2.11 Acres
Schools
- High school:Nahs
- Middle school:Nams
- Elementary school:Sargent
Utilities
- Water:Public
- Sewer:Private Sewer
Finances and disclosures
- Price:$1,199,900
- Price per sq. ft.:$290.53
- Tax amount:$13,272 (2025)
New listings near 50 Rocky Brook Rd
- New
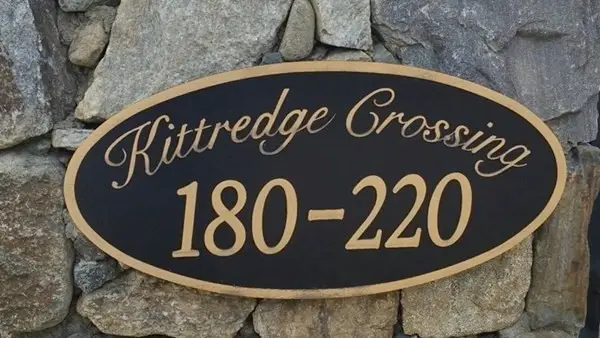 $460,000Active2 beds 2 baths998 sq. ft.
$460,000Active2 beds 2 baths998 sq. ft.190 Chickering Rd #204D, North Andover, MA 01845
MLS# 73436498Listed by: Coldwell Banker Realty - Andovers/Readings Regional - New
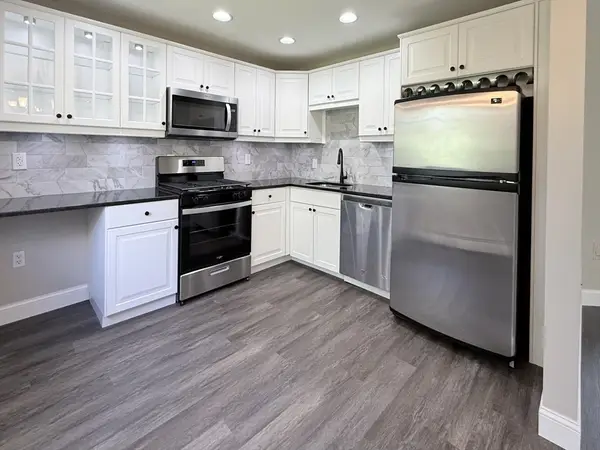 $369,999Active2 beds 1 baths850 sq. ft.
$369,999Active2 beds 1 baths850 sq. ft.19 Fernview Ave #6, North Andover, MA 01845
MLS# 73436425Listed by: Senoba Real Esate - New
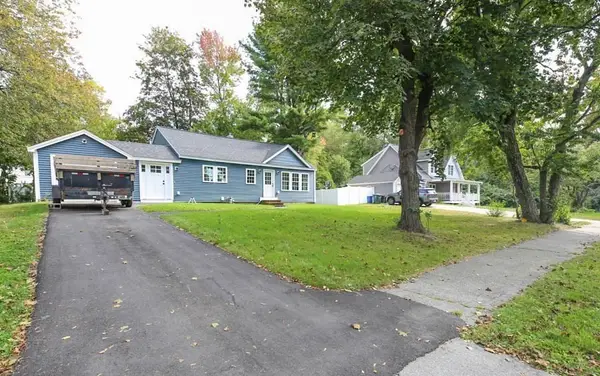 $649,900Active3 beds 1 baths1,080 sq. ft.
$649,900Active3 beds 1 baths1,080 sq. ft.416 Waverley Rd, North Andover, MA 01845
MLS# 73436064Listed by: Kody & Company, Inc. - New
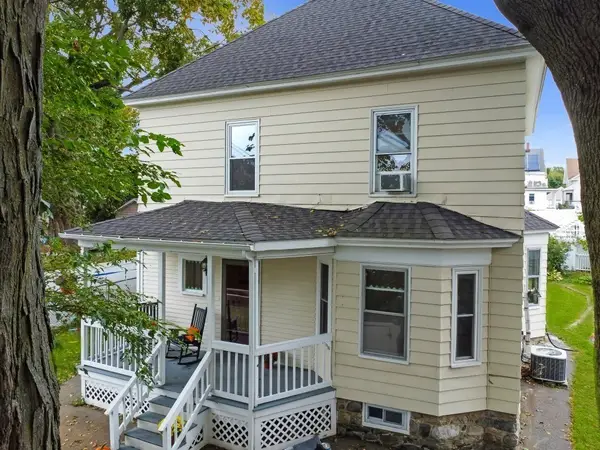 $524,900Active3 beds 1 baths1,604 sq. ft.
$524,900Active3 beds 1 baths1,604 sq. ft.114 Beverly St, North Andover, MA 01845
MLS# 73435468Listed by: Century 21 McLennan & Company - New
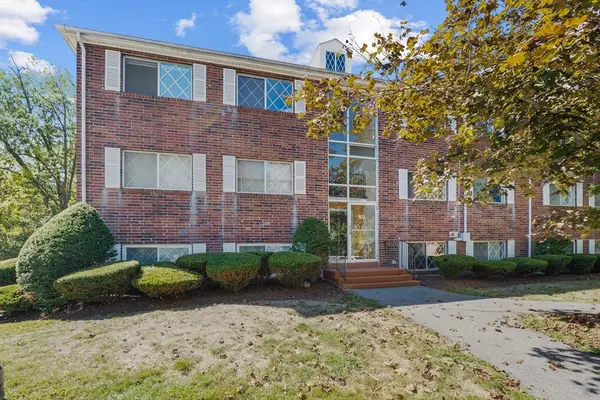 $319,000Active2 beds 1 baths850 sq. ft.
$319,000Active2 beds 1 baths850 sq. ft.40 Fernview Ave #11, North Andover, MA 01845
MLS# 73435060Listed by: Coldwell Banker Realty - Haverhill - New
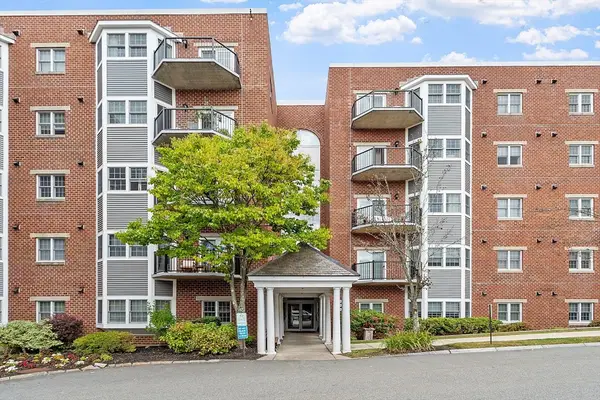 $379,000Active2 beds 2 baths1,055 sq. ft.
$379,000Active2 beds 2 baths1,055 sq. ft.148 Main Street #S327, North Andover, MA 01845
MLS# 73435003Listed by: JW Real Estate, LLC - New
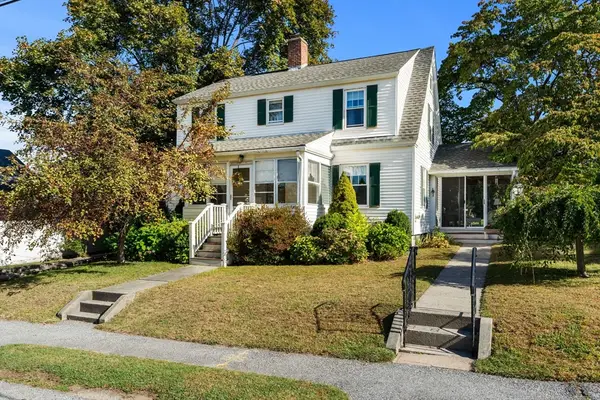 $659,900Active3 beds 2 baths1,459 sq. ft.
$659,900Active3 beds 2 baths1,459 sq. ft.8 Little Rd, North Andover, MA 01845
MLS# 73434935Listed by: Schruender Realty - New
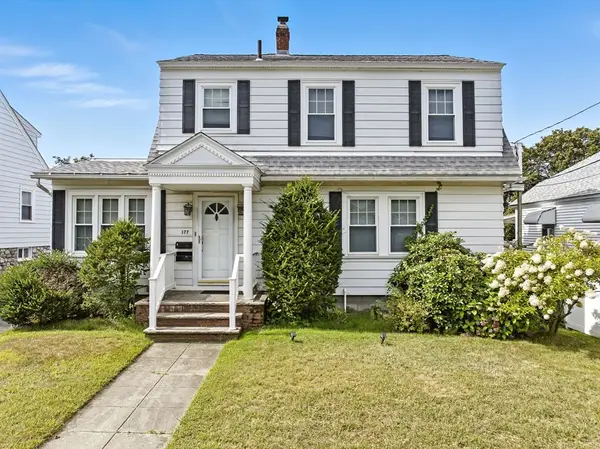 $699,900Active3 beds 2 baths1,884 sq. ft.
$699,900Active3 beds 2 baths1,884 sq. ft.177-179 Massachusetts Ave, North Andover, MA 01845
MLS# 73434814Listed by: RE/MAX Beacon - New
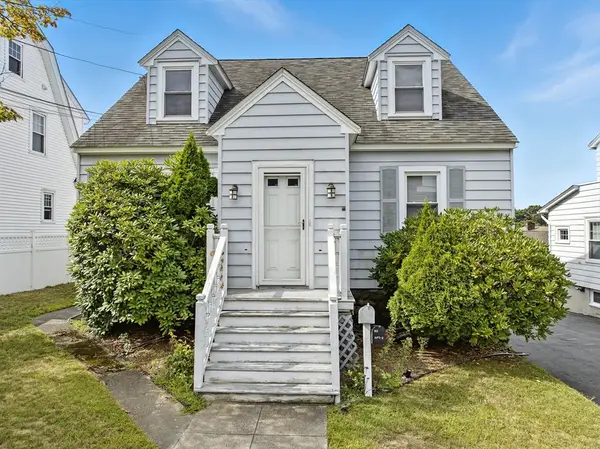 $675,000Active3 beds 2 baths1,628 sq. ft.
$675,000Active3 beds 2 baths1,628 sq. ft.183 Massachusetts Ave, North Andover, MA 01845
MLS# 73434819Listed by: RE/MAX Beacon
