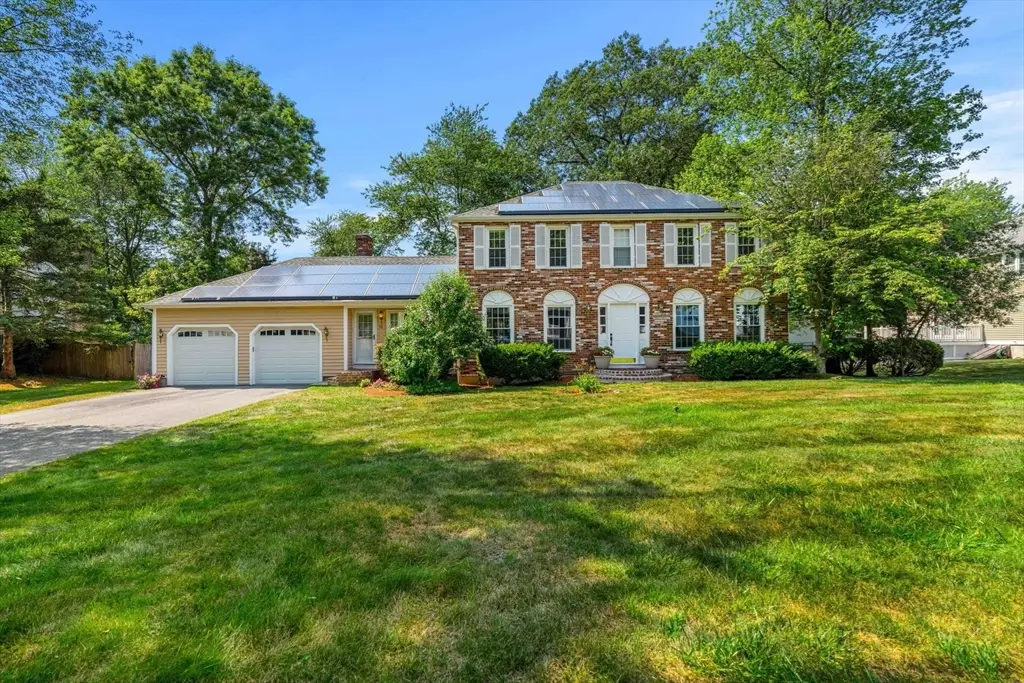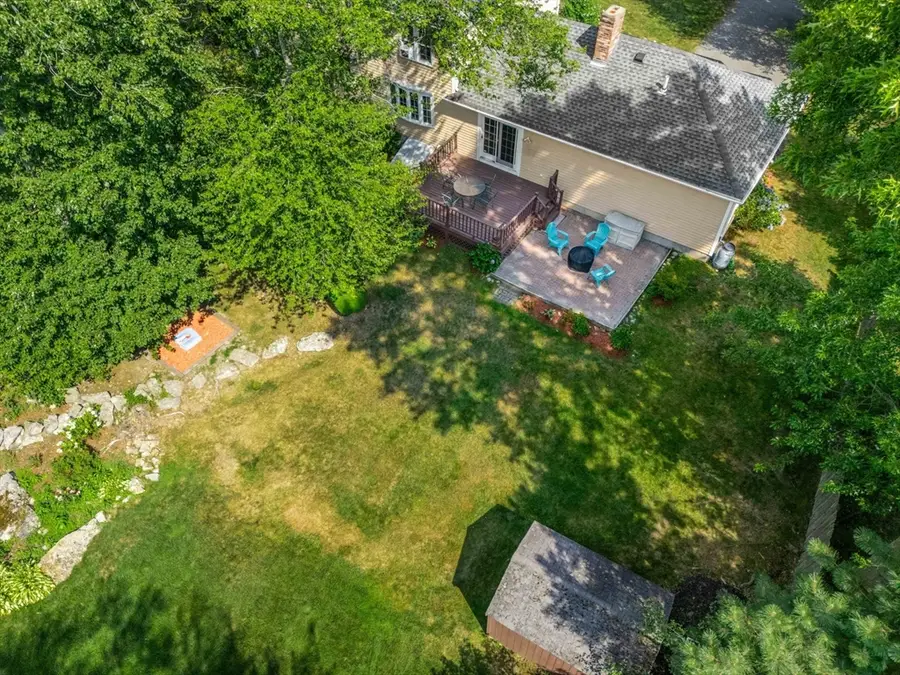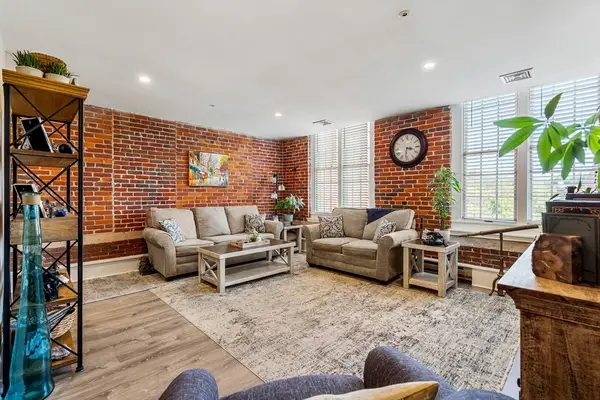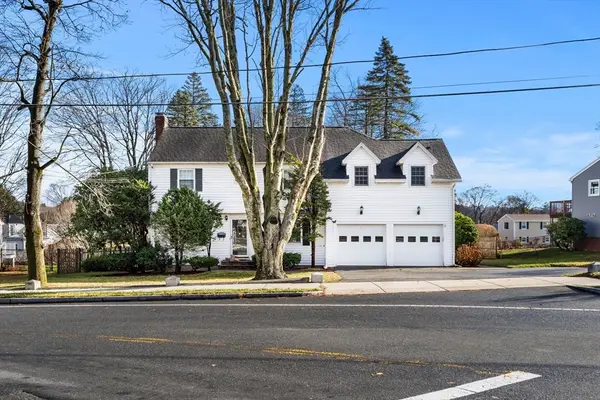58 Berkeley Rd, North Andover, MA 01845
Local realty services provided by:ERA Millennium Real Estate



58 Berkeley Rd,North Andover, MA 01845
$988,000
- 4 Beds
- 3 Baths
- 3,311 sq. ft.
- Single family
- Active
Upcoming open houses
- Sat, Aug 1611:00 am - 12:30 pm
Listed by:lisa johnson sevajian
Office:compass
MLS#:73412323
Source:MLSPIN
Price summary
- Price:$988,000
- Price per sq. ft.:$298.4
About this home
Beautiful extensively updated home, comfortably set in very popular North Andover neighborhood, tree-lined sidewalks perfect for dogwalking, biking, stroller pushing & just 0.3 miles to Franklin Elementary via foot path. All new pretty kitchen - w/granite counters, steel appliances, eat-in dining space flows to big living room w/ vaulted ceiling, beams & fireplace. Bonus adjacent dining & family room. With 4 bedrooms, 3 baths - 2 are brand new, nicely sized closets, 1st floor laundry, finished lower level w/ great room, gym, office or play room, attached 2-car garage, new heat & water tank. Town water & sewer + affordable money-saving solar. This home blends space, updates, dream location w/ convenient area amenities in a true neighborhood with wonderful people. Just 1 mile to Youth Center & common, 1.7 miles to middle & high school, near restaurants, shopping, St.Michael’s school, Weir Hill hiking, Stevens Pond swimming & kayaking, Downtown Andover.
Contact an agent
Home facts
- Year built:1981
- Listing Id #:73412323
- Updated:August 14, 2025 at 10:28 AM
Rooms and interior
- Bedrooms:4
- Total bathrooms:3
- Full bathrooms:2
- Half bathrooms:1
- Living area:3,311 sq. ft.
Heating and cooling
- Cooling:3 Cooling Zones, Central Air, Window Unit(s)
- Heating:Baseboard, Natural Gas
Structure and exterior
- Roof:Shingle
- Year built:1981
- Building area:3,311 sq. ft.
- Lot area:0.31 Acres
Schools
- High school:Nahs
- Middle school:Nams
Utilities
- Water:Public
- Sewer:Public Sewer
Finances and disclosures
- Price:$988,000
- Price per sq. ft.:$298.4
- Tax amount:$9,132 (2025)
New listings near 58 Berkeley Rd
- Open Sat, 12 to 2pmNew
 $349,900Active2 beds 1 baths850 sq. ft.
$349,900Active2 beds 1 baths850 sq. ft.60 Edgelawn Ave #5, North Andover, MA 01845
MLS# 73418129Listed by: Keller Williams South Watuppa - Open Sat, 1 to 3pmNew
 $499,900Active3 beds 2 baths2,073 sq. ft.
$499,900Active3 beds 2 baths2,073 sq. ft.24 Marblehead St, North Andover, MA 01845
MLS# 73417983Listed by: Lillian Montalto Signature Properties - Open Sat, 12 to 2pmNew
 $400,000Active1 beds 2 baths944 sq. ft.
$400,000Active1 beds 2 baths944 sq. ft.148 Main St #O506, North Andover, MA 01845
MLS# 73417826Listed by: RE/MAX Professional Associates - Open Sat, 12 to 2pmNew
 $359,900Active2 beds 1 baths850 sq. ft.
$359,900Active2 beds 1 baths850 sq. ft.23 Fernview Ave #4, North Andover, MA 01845
MLS# 73417438Listed by: Keller Williams Realty-Merrimack - Open Sat, 10 to 11:30amNew
 $629,999Active3 beds 3 baths1,639 sq. ft.
$629,999Active3 beds 3 baths1,639 sq. ft.3 Elm St #3, North Andover, MA 01845
MLS# 73417216Listed by: Schruender Realty - New
 $549,000Active5 beds 5 baths2,553 sq. ft.
$549,000Active5 beds 5 baths2,553 sq. ft.59 Maple Ave #59, North Andover, MA 01845
MLS# 73415648Listed by: RE/MAX Partners Relocation - New
 $650,000Active5 beds 3 baths2,195 sq. ft.
$650,000Active5 beds 3 baths2,195 sq. ft.148-150 Water Street, North Andover, MA 01845
MLS# 73415655Listed by: William Raveis R.E. & Home Services - New
 $549,000Active5 beds 5 baths2,553 sq. ft.
$549,000Active5 beds 5 baths2,553 sq. ft.59 Maple Ave #59, North Andover, MA 01845
MLS# 73415669Listed by: RE/MAX Partners Relocation - New
 $899,000Active3 beds 3 baths2,694 sq. ft.
$899,000Active3 beds 3 baths2,694 sq. ft.22 Princeton St, North Andover, MA 01845
MLS# 73415215Listed by: RE/MAX Innovative Properties - New
 $949,900Active4 beds 3 baths3,756 sq. ft.
$949,900Active4 beds 3 baths3,756 sq. ft.16 Marbleridge Rd, North Andover, MA 01845
MLS# 73415228Listed by: Lillian Montalto Signature Properties
