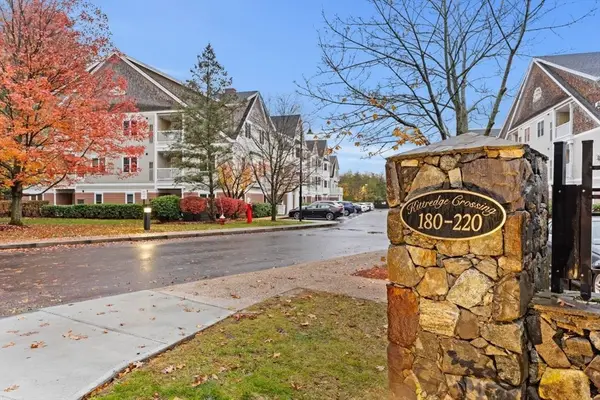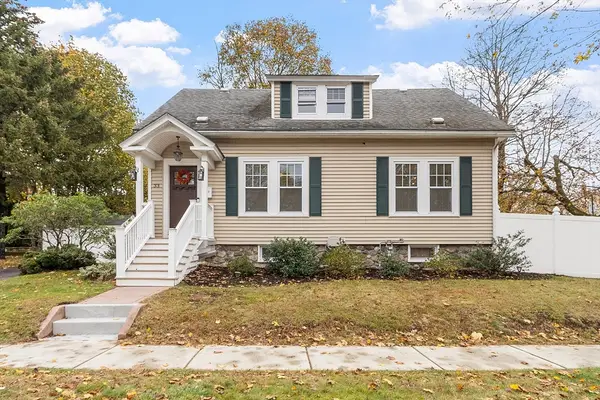62 Brightwood Ave, North Andover, MA 01845
Local realty services provided by:ERA The Castelo Group
62 Brightwood Ave,North Andover, MA 01845
$699,900
- 4 Beds
- 2 Baths
- 1,620 sq. ft.
- Single family
- Active
Listed by: north point home group, keith garafola
Office: compass
MLS#:73450742
Source:MLSPIN
Price summary
- Price:$699,900
- Price per sq. ft.:$432.04
About this home
The home in the neighborhood you've been looking for! The curb appeal, the back and front yard to hang out in, the street with the neighborhood block party everyone raves about...what more could you ask for! The Main level showcases a mostly open floor plan while also having designated space if you need room from everyone living under your roof, with hardwood floors throughout and a first floor bedroom, currently being used as a home office and laundry room. You'll notice the soapstone countertops, designer wallpaper, and updated bathrooms on both levels of the home. The front to back Primary bedroom has ample space but doesn't steal any room from the adjacent two 2nd floor bedrooms, all generous in size and each with 2 closets for storage! The basement is currently used for storage, but has high potential to partially finish while still keeping a workshop. Never worry sending the kids or dog into the fenced backyard, where you can still keep an eye out from the porch. Welcome Home!
Contact an agent
Home facts
- Year built:1940
- Listing ID #:73450742
- Updated:November 14, 2025 at 12:00 PM
Rooms and interior
- Bedrooms:4
- Total bathrooms:2
- Full bathrooms:2
- Living area:1,620 sq. ft.
Heating and cooling
- Cooling:Window Unit(s)
- Heating:Baseboard, Natural Gas
Structure and exterior
- Roof:Shingle
- Year built:1940
- Building area:1,620 sq. ft.
- Lot area:0.12 Acres
Utilities
- Water:Public
- Sewer:Public Sewer
Finances and disclosures
- Price:$699,900
- Price per sq. ft.:$432.04
- Tax amount:$6,389 (2025)
New listings near 62 Brightwood Ave
- Open Sat, 11am to 1pmNew
 $459,000Active2 beds 2 baths1,059 sq. ft.
$459,000Active2 beds 2 baths1,059 sq. ft.180 Chickering Road #310C, North Andover, MA 01845
MLS# 73453771Listed by: Coldwell Banker Realty - Andovers/Readings Regional - Open Sat, 11am to 1pmNew
 $529,900Active3 beds 3 baths1,415 sq. ft.
$529,900Active3 beds 3 baths1,415 sq. ft.75 Beverly St #75, North Andover, MA 01845
MLS# 73453674Listed by: Coldwell Banker Realty - Open Sun, 12 to 1pmNew
 $477,000Active2 beds 2 baths1,121 sq. ft.
$477,000Active2 beds 2 baths1,121 sq. ft.2 Harvest Dr #301, North Andover, MA 01845
MLS# 73452331Listed by: Century 21 Seaport - Open Sat, 10am to 12pmNew
 $499,900Active2 beds 1 baths990 sq. ft.
$499,900Active2 beds 1 baths990 sq. ft.479 Stevens St, North Andover, MA 01845
MLS# 73452365Listed by: William Raveis R.E. & Home Services - New
 $599,000Active0.57 Acres
$599,000Active0.57 Acres124 Quail Run, North Andover, MA 01845
MLS# 73452154Listed by: Coldwell Banker Realty - Andovers/Readings Regional - New
 $599,000Active0.58 Acres
$599,000Active0.58 Acres136 Quail Run, North Andover, MA 01845
MLS# 73452156Listed by: Coldwell Banker Realty - Andovers/Readings Regional - New
 $1,150,000Active4 beds 4 baths3,348 sq. ft.
$1,150,000Active4 beds 4 baths3,348 sq. ft.87 French Farm Rd, North Andover, MA 01845
MLS# 73451913Listed by: RE/MAX Partners - New
 $390,000Active2 beds 2 baths1,097 sq. ft.
$390,000Active2 beds 2 baths1,097 sq. ft.148 Main Street #A307, North Andover, MA 01845
MLS# 73451922Listed by: Keller Williams Realty - Londonderry - New
 $335,000Active2 beds 1 baths750 sq. ft.
$335,000Active2 beds 1 baths750 sq. ft.70 Farrwood Ave #7, North Andover, MA 01845
MLS# 73451506Listed by: Cameron Prestige - Amesbury - Open Sat, 11am to 1pmNew
 $699,000Active4 beds 2 baths1,854 sq. ft.
$699,000Active4 beds 2 baths1,854 sq. ft.33 Herrick Road, North Andover, MA 01845
MLS# 73449300Listed by: Leading Edge Real Estate
