1 Diamond St., North Attleboro, MA 02760
Local realty services provided by:ERA Key Realty Services
Listed by: julie etter team
Office: berkshire hathaway homeservices evolution properties
MLS#:73432627
Source:MLSPIN
Price summary
- Price:$1,350,000
- Price per sq. ft.:$344.65
About this home
www.1diamondst.net True DIAMOND quality! Lower Falls Pond, direct waterfront, will raise every standard of living possible! Serene, wrap around deck views present a true waterfront envelope from an abundance of deck and outdoor enjoyment options! Landscape enthusiasts will marvel at the mature gardens, classic hardscaping, and manicured steps down to your private dock and direct access to boating, fishing and floating paradise! Interior offers sprawling single level living, adorned with a sophisticated kitchen and working pantry option that ensure you need not be discretionary on the level and extent of entertaining. Upper level bedrooms create an escape, potentially for multi-generational living, accessible from it's own exterior entrance, not to be rivaled by the similar opportunity in the partially finished, walk out lower level option. Many energy efficient sliding glass doors naturally invite sunlight and resulting tranquility and offer waterfront views from most every room!
Contact an agent
Home facts
- Year built:2012
- Listing ID #:73432627
- Updated:November 13, 2025 at 11:44 AM
Rooms and interior
- Bedrooms:4
- Total bathrooms:3
- Full bathrooms:3
- Living area:3,917 sq. ft.
Heating and cooling
- Cooling:5 Cooling Zones, Central Air
- Heating:Forced Air, Natural Gas
Structure and exterior
- Roof:Shingle
- Year built:2012
- Building area:3,917 sq. ft.
- Lot area:0.29 Acres
Utilities
- Water:Public
- Sewer:Public Sewer
Finances and disclosures
- Price:$1,350,000
- Price per sq. ft.:$344.65
- Tax amount:$9,834 (2025)
New listings near 1 Diamond St.
- Open Sun, 1 to 3pmNew
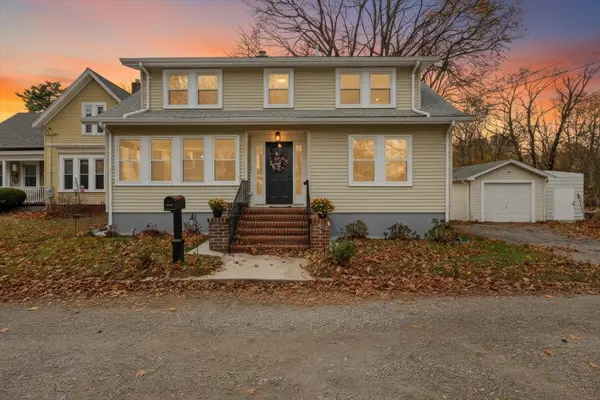 $575,000Active2 beds 3 baths1,434 sq. ft.
$575,000Active2 beds 3 baths1,434 sq. ft.23-R Eddy Street (eddy St Rear), North Attleboro, MA 02760
MLS# 73454021Listed by: Mathieu Newton Sotheby's International Realty - New
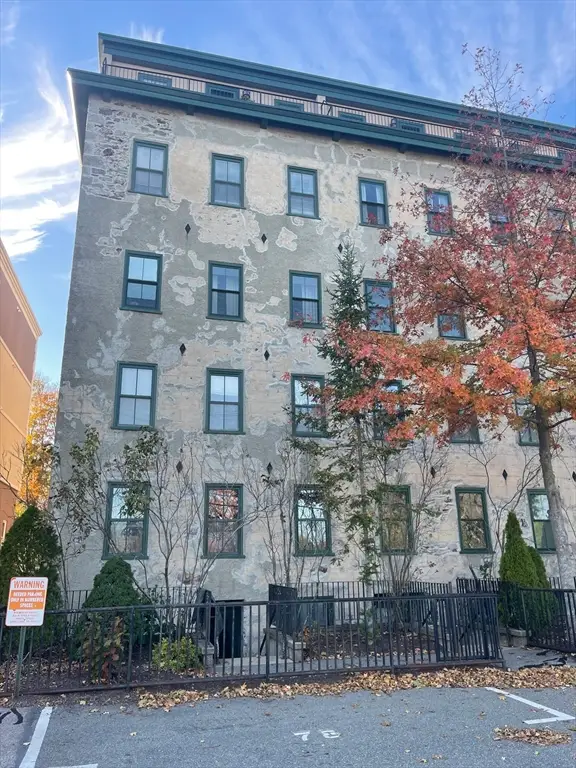 $245,000Active2 beds 1 baths626 sq. ft.
$245,000Active2 beds 1 baths626 sq. ft.426 Mount Hope Street #406, North Attleboro, MA 02760
MLS# 73452927Listed by: RE/MAX Real Estate Center - New
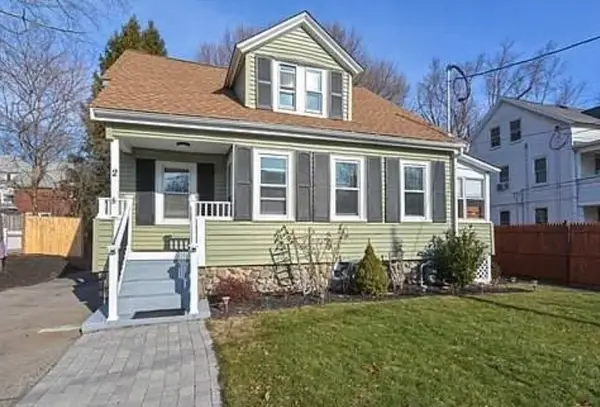 $549,900Active3 beds 2 baths1,382 sq. ft.
$549,900Active3 beds 2 baths1,382 sq. ft.2 Franklin, North Attleboro, MA 02760
MLS# 73452433Listed by: Century 21 Limitless - New
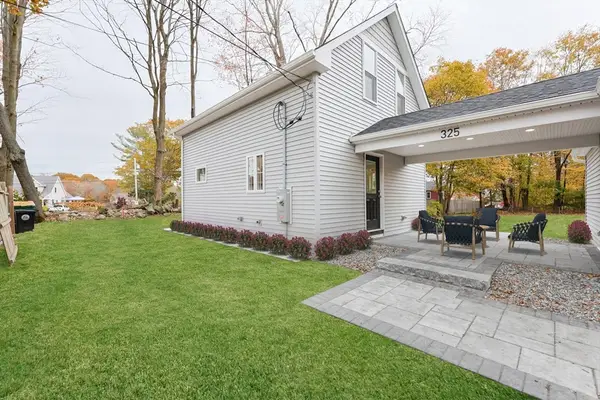 $575,000Active3 beds 2 baths960 sq. ft.
$575,000Active3 beds 2 baths960 sq. ft.325 Reservoir St, North Attleboro, MA 02760
MLS# 73451976Listed by: A B Realty Group - New
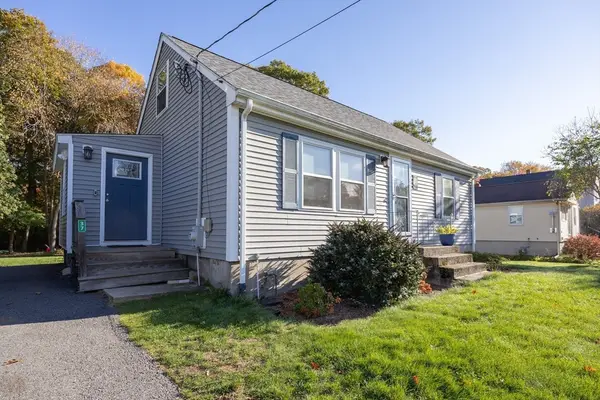 $529,900Active4 beds 1 baths1,075 sq. ft.
$529,900Active4 beds 1 baths1,075 sq. ft.37 James St, North Attleboro, MA 02760
MLS# 73451978Listed by: John Slyman - New
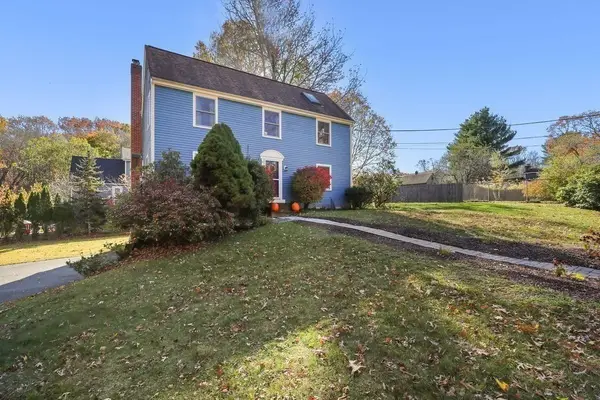 $599,900Active3 beds 3 baths2,242 sq. ft.
$599,900Active3 beds 3 baths2,242 sq. ft.1 Emerson Way, North Attleboro, MA 02760
MLS# 73451874Listed by: RE/MAX Real Estate Center - New
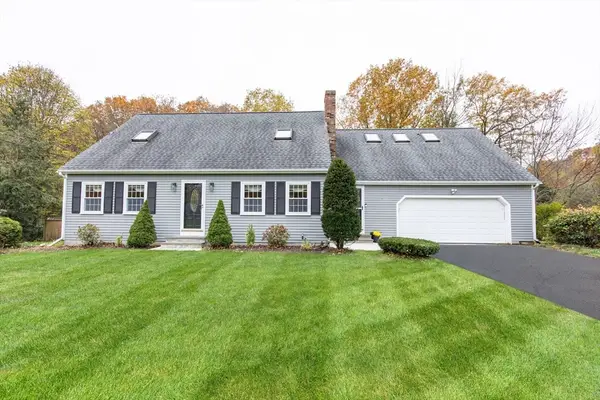 $789,900Active4 beds 3 baths2,828 sq. ft.
$789,900Active4 beds 3 baths2,828 sq. ft.40 Natalie Ln, North Attleboro, MA 02760
MLS# 73451654Listed by: The Mello Group, Inc. - New
 $685,000Active4 beds 2 baths1,658 sq. ft.
$685,000Active4 beds 2 baths1,658 sq. ft.46-48 Juniper Rd, North Attleboro, MA 02760
MLS# 73451337Listed by: Coldwell Banker Realty - Sharon - New
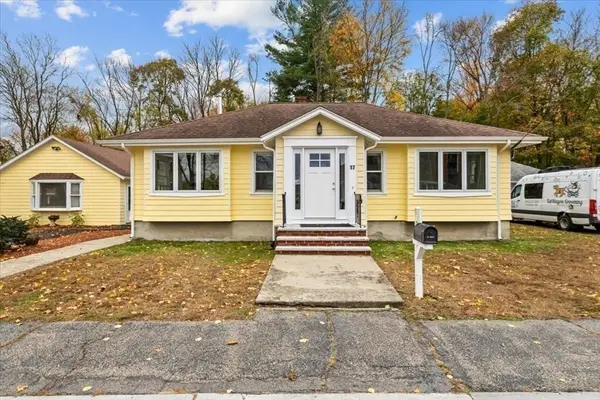 $484,900Active2 beds 2 baths1,123 sq. ft.
$484,900Active2 beds 2 baths1,123 sq. ft.17 Holbrook Ave, North Attleboro, MA 02760
MLS# 73451225Listed by: Keller Williams Realty - Open Sun, 10am to 12pmNew
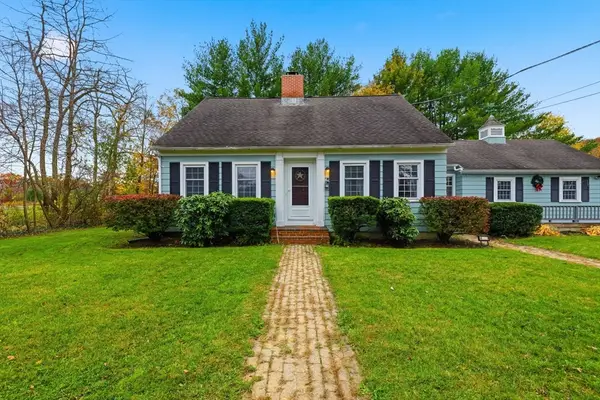 $594,990Active3 beds 2 baths1,872 sq. ft.
$594,990Active3 beds 2 baths1,872 sq. ft.47 Reservoir St, North Attleboro, MA 02760
MLS# 73451127Listed by: EVO Real Estate Group, LLC
