11 Landry Avenue, North Attleboro, MA 02760
Local realty services provided by:ERA Key Realty Services
Listed by: sherrie rotenberg
Office: c-21 butterman & kryston
MLS#:1393209
Source:RI_STATEWIDE
Price summary
- Price:$499,900
- Price per sq. ft.:$200.92
About this home
Motivated seller, accepting offers. Solid, well-maintained Ranch, ready for its new owners. Close to 1,500 sq ft, 1st level layout allows a wonderful flow & is perfect for entertaining. The spacious eat-in kitchen has new stainless-steel appliances. Bonus room for 2nd living space, den/TV room. Nice flow to the living room. Featuring 3 good sized bedrooms. Updated bathroom, tile floor, linen closet. Some new engineered hardwood & vinyl flooring, and stained hardwoods. Lower level offers another 800 sq. ft of living space. Featuring 3 finished spaces: Zen workout/yoga studio/exercise room, an office & a large playroom/rec-room/mancave. Separate, spacious laundry and workbench area, in the utility room. Huge back yard features, landscaped, fully fenced-in back yard, offering the perfect blend of privacy, beauty & functionality. A large deck, ideal for everything from quiet morning coffee & evening drinks by the fire pit. Large storage shed completes the backyard. Home is conveniently located off 95, shopping centers & is in the highly desired Martin School District. Welcome to North Attleboro, wonderful area, great family neighborhood.
Contact an agent
Home facts
- Year built:1956
- Listing ID #:1393209
- Added:112 day(s) ago
- Updated:December 17, 2025 at 10:04 AM
Rooms and interior
- Bedrooms:3
- Total bathrooms:1
- Full bathrooms:1
- Living area:2,488 sq. ft.
Heating and cooling
- Cooling:Central Air
- Heating:Baseboard, Oil, Zoned
Structure and exterior
- Year built:1956
- Building area:2,488 sq. ft.
- Lot area:0.23 Acres
Utilities
- Water:Public
- Sewer:Connected, Public Sewer, Sewer Connected
Finances and disclosures
- Price:$499,900
- Price per sq. ft.:$200.92
- Tax amount:$4,589 (2025)
New listings near 11 Landry Avenue
- New
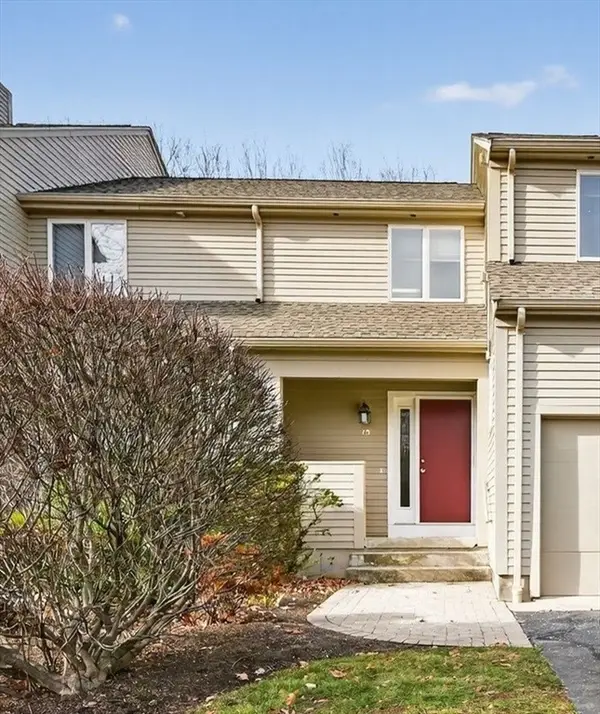 $385,000Active2 beds 2 baths1,455 sq. ft.
$385,000Active2 beds 2 baths1,455 sq. ft.15 Poppasquash Rd #15, North Attleboro, MA 02760
MLS# 73461221Listed by: NorthStar Real Estate, LLC - New
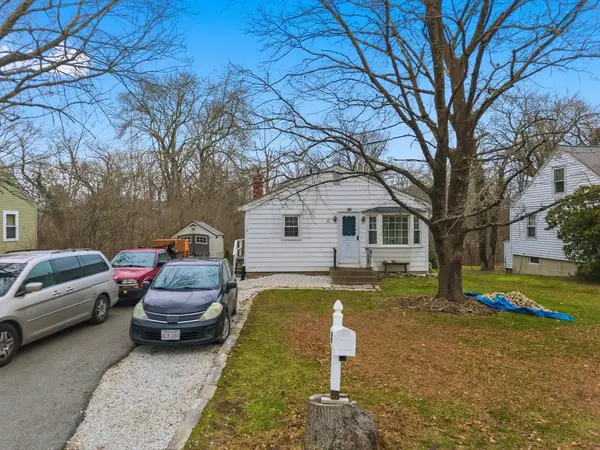 $518,800Active3 beds 1 baths1,296 sq. ft.
$518,800Active3 beds 1 baths1,296 sq. ft.41 Roosevelt Ave, North Attleboro, MA 02760
MLS# 73461255Listed by: LPT Realty - Home & Key Group - New
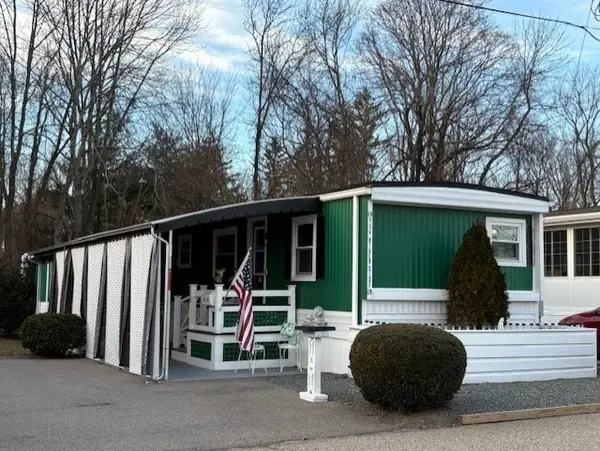 $126,500Active1 beds 1 baths728 sq. ft.
$126,500Active1 beds 1 baths728 sq. ft.300 East Washington #54 R, North Attleboro, MA 02760
MLS# 73460435Listed by: C. Walsh Realty, Inc. 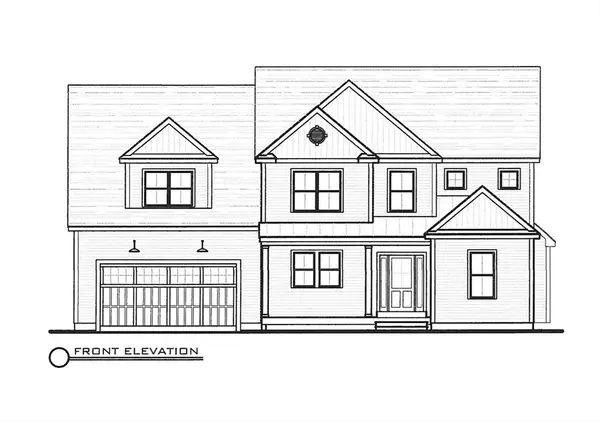 $1,160,000Active4 beds 3 baths3,130 sq. ft.
$1,160,000Active4 beds 3 baths3,130 sq. ft.Lot 6 Sperry Lane, North Attleboro, MA 02760
MLS# 73460385Listed by: RE/MAX Real Estate Center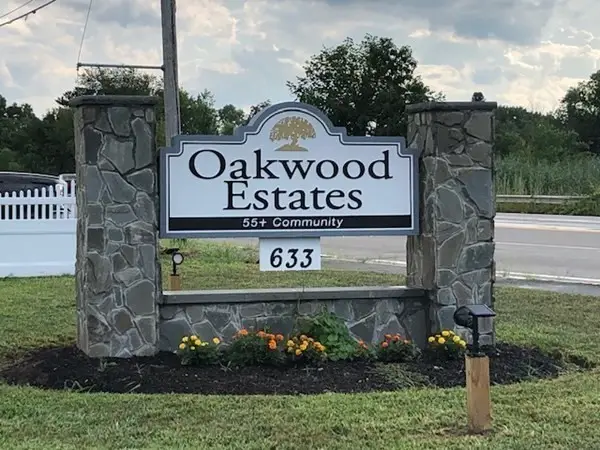 $164,900Active3 beds 2 baths720 sq. ft.
$164,900Active3 beds 2 baths720 sq. ft.633 East Washington Street #17A, North Attleboro, MA 02760
MLS# 73460282Listed by: Keller Williams Elite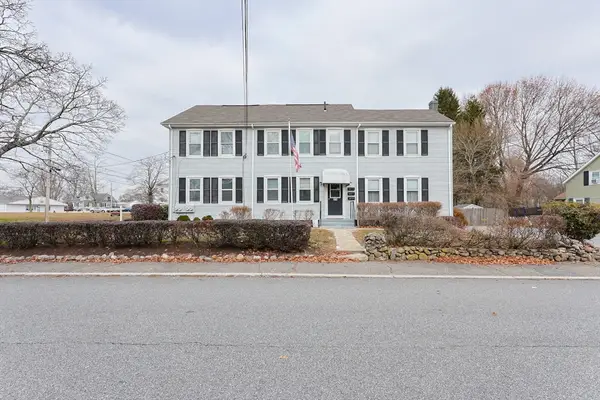 $749,900Active3 beds 3 baths2,546 sq. ft.
$749,900Active3 beds 3 baths2,546 sq. ft.271 North Washington St, North Attleboro, MA 02760
MLS# 73458863Listed by: Keller Williams Elite- Open Sun, 11am to 1pm
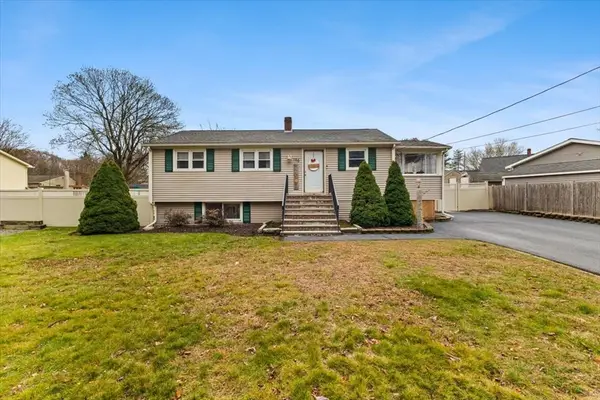 $519,000Active3 beds 2 baths1,330 sq. ft.
$519,000Active3 beds 2 baths1,330 sq. ft.196 Donald Tennant Cir, North Attleboro, MA 02760
MLS# 73458087Listed by: NextHome Beacon Realty 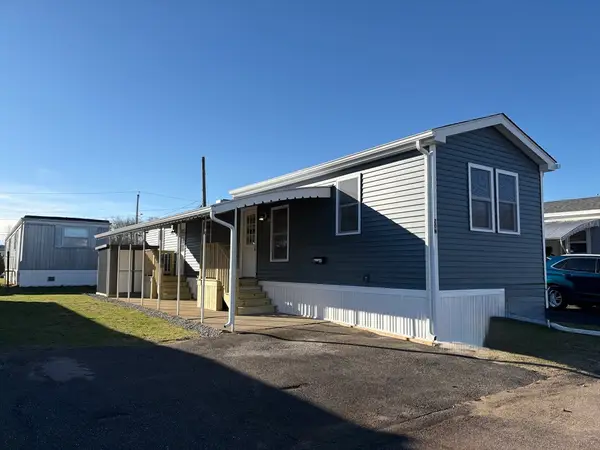 $189,900Active2 beds 1 baths720 sq. ft.
$189,900Active2 beds 1 baths720 sq. ft.300 East Washington #20N, North Attleboro, MA 02760
MLS# 73458176Listed by: C. Walsh Realty, Inc. $649,000Active6 beds 3 baths1,795 sq. ft.
$649,000Active6 beds 3 baths1,795 sq. ft.36 Jefferson Street, North Attleboro, MA 02760
MLS# 73457573Listed by: C. Walsh Realty, Inc. $599,000Active4 beds 2 baths2,068 sq. ft.
$599,000Active4 beds 2 baths2,068 sq. ft.29 May, North Attleboro, MA 02760
MLS# 73455707Listed by: Lamacchia Realty, Inc.
