441 Forest, North Dighton, MA 02764
Local realty services provided by:ERA Key Realty Services
441 Forest,Dighton, MA 02764
$579,000
- 3 Beds
- 2 Baths
- 1,248 sq. ft.
- Single family
- Active
Upcoming open houses
- Sat, Nov 0111:00 am - 01:00 pm
Listed by:james costa
Office:keller williams south watuppa
MLS#:73448478
Source:MLSPIN
Price summary
- Price:$579,000
- Price per sq. ft.:$463.94
About this home
Well-Maintained Expanded Ranch including a detached Garage with Loft. Located in Bristol County’s scenic farming community, this single-family ranch offers 3 bedrooms, 2 full bathrooms, and 1,248 sq ft of comfortable living space. The living room welcomes you with a warm fireplace creating an inviting space to relax and entertain. The kitchen features shaker cabinets, quartz countertops, a stylish backsplash, and a large island with bar seating—ideal for meal prep and casual dining. The spacious primary suite includes vaulted ceilings, private deck access, and a spa-like en-suite bath with radiant heat, walk-in shower, and jetted tub. Also, features 2 skylights, filling the space with natural light. Basement partially finished. Amenities include a 30-foot above-ground pool, 16' x 8' shed, and a 24' x 24' two-stall garage with side entry, garage with a full staircase leading to a loft offering excellent potential for an accessory dwelling unit, studio, or workshop. New Septic included.
Contact an agent
Home facts
- Year built:1974
- Listing ID #:73448478
- Updated:October 30, 2025 at 02:54 AM
Rooms and interior
- Bedrooms:3
- Total bathrooms:2
- Full bathrooms:2
- Living area:1,248 sq. ft.
Heating and cooling
- Cooling:2 Cooling Zones, Central Air, Ductless
- Heating:Baseboard, Oil, Radiant
Structure and exterior
- Roof:Shingle
- Year built:1974
- Building area:1,248 sq. ft.
- Lot area:0.5 Acres
Utilities
- Water:Public
- Sewer:Private Sewer
Finances and disclosures
- Price:$579,000
- Price per sq. ft.:$463.94
- Tax amount:$4,756 (2025)
New listings near 441 Forest
- New
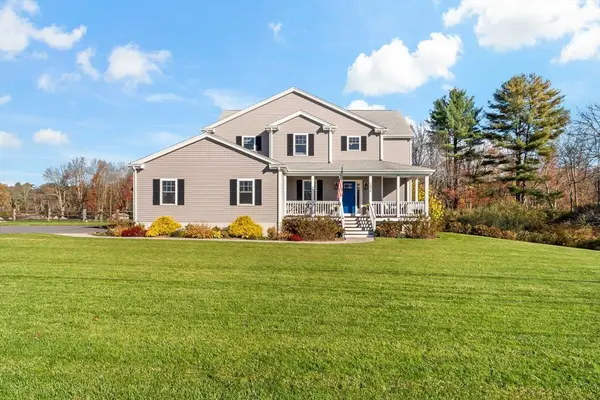 $859,900Active4 beds 3 baths3,423 sq. ft.
$859,900Active4 beds 3 baths3,423 sq. ft.1026 Tremont St, Dighton, MA 02764
MLS# 73448967Listed by: RE/MAX Integrity - New
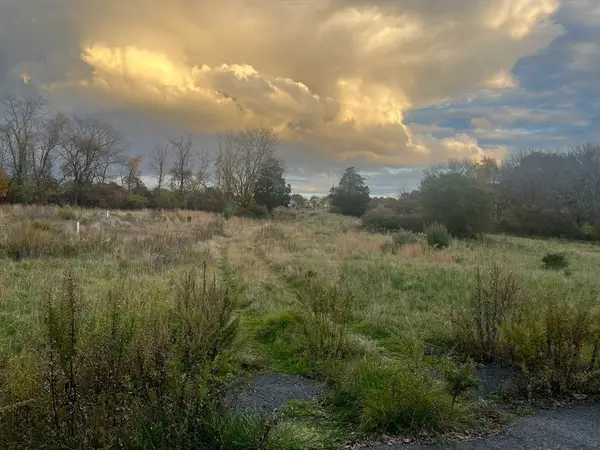 $1,500,000Active80.37 Acres
$1,500,000Active80.37 Acres0 Williams St, Dighton, MA 02715
MLS# 73448644Listed by: Keller Williams South Watuppa - New
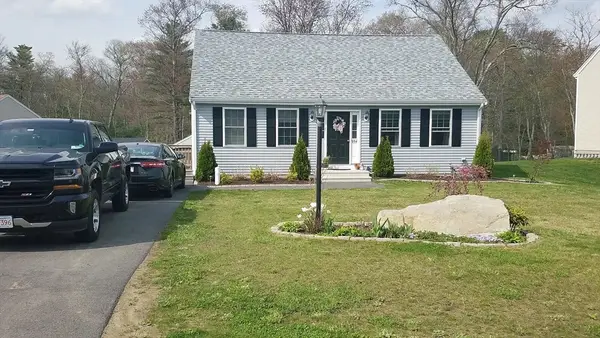 $272,793Active2 beds 2 baths1,080 sq. ft.
$272,793Active2 beds 2 baths1,080 sq. ft.954 Stonegate Landing, Dighton, MA 02764
MLS# 73448001Listed by: Envision Real Estate, Inc. - New
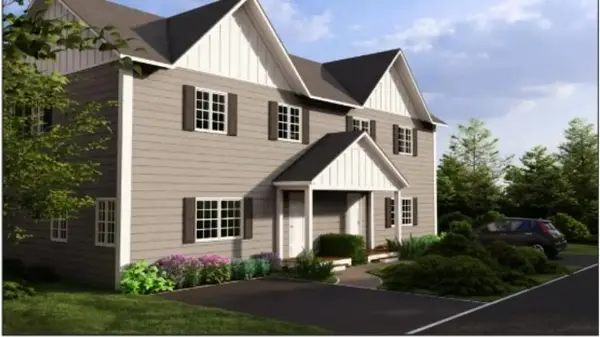 $474,900Active2 beds 2 baths1,300 sq. ft.
$474,900Active2 beds 2 baths1,300 sq. ft.1 Cedarbrook #A, Swansea, MA 02777
MLS# 73447308Listed by: RE/MAX On the Charles - New
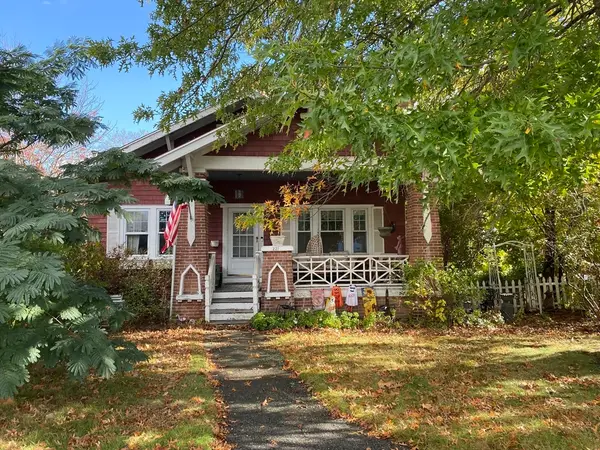 $499,000Active3 beds 1 baths1,350 sq. ft.
$499,000Active3 beds 1 baths1,350 sq. ft.221 Summer St, Dighton, MA 02764
MLS# 73447253Listed by: Conway - Mansfield - Open Sat, 11am to 1pm
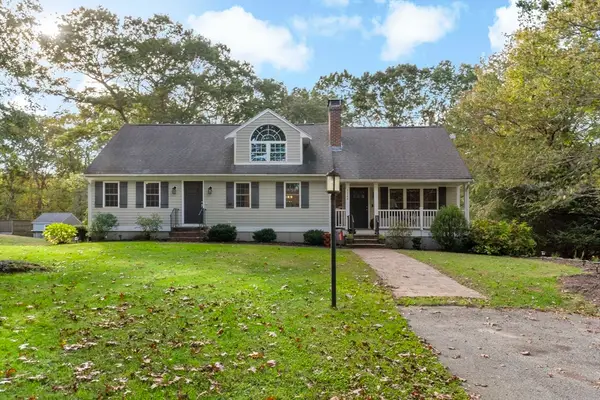 $689,900Active4 beds 2 baths2,039 sq. ft.
$689,900Active4 beds 2 baths2,039 sq. ft.1240 Smith St, Dighton, MA 02764
MLS# 73441252Listed by: RE/MAX Integrity 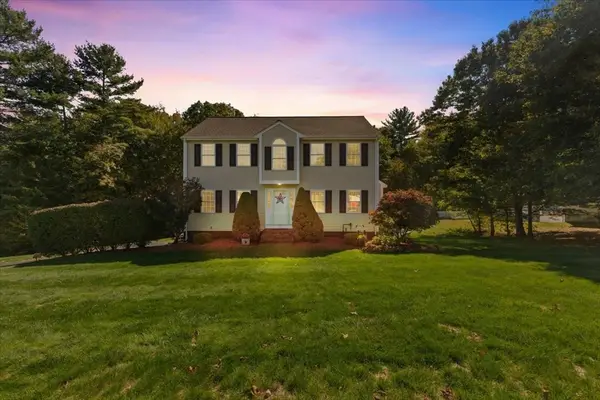 $599,900Active3 beds 3 baths1,976 sq. ft.
$599,900Active3 beds 3 baths1,976 sq. ft.1945 Putters Way, Dighton, MA 02764
MLS# 73440142Listed by: Keller Williams Realty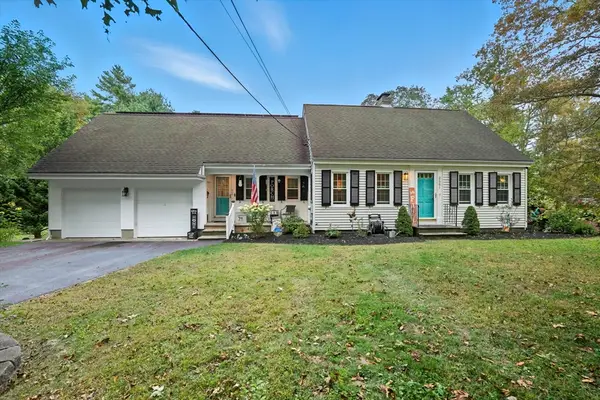 $659,900Active4 beds 3 baths2,652 sq. ft.
$659,900Active4 beds 3 baths2,652 sq. ft.2661 Horton Street, Dighton, MA 02764
MLS# 73439421Listed by: Busch Realty Group, LLC $125,000Active0.3 Acres
$125,000Active0.3 Acres233-R Summer St, Dighton, MA 02764
MLS# 73443159Listed by: Century 21 Limitless
