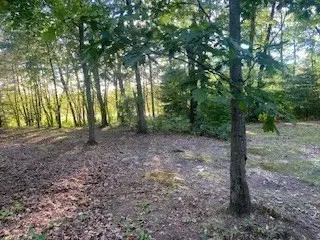280 Washington St, North Easton, MA 02356
Local realty services provided by:Cohn & Company ERA Powered
280 Washington St,Easton, MA 02356
$949,000
- 4 Beds
- 4 Baths
- 2,784 sq. ft.
- Single family
- Active
Upcoming open houses
- Sat, Sep 2711:00 am - 12:30 pm
Listed by:denise lane
Office:premier properties
MLS#:73435613
Source:MLSPIN
Price summary
- Price:$949,000
- Price per sq. ft.:$340.88
About this home
This mixed-use property in North St, Easton, MA, has both a completely update and beautiful single-family residence, as well as a separate commercial detached unit. What a great place to call home as well as your work office/workshop. The spacious living room offers an inviting atmosphere, complemented by a beamed ceiling and gleaming HW flooring. The gourmet kitchen stands ready to inspire culinary creations, featuring a backsplash that adds visual interest, a large kitchen island providing ample workspace, a stovetop ready for cooking, stone countertops offering a touch of elegance, and crown molding completing the look with sophistication. Envision preparing meals here, surrounded by both beauty and functionality. The primary bath provides a spa-like experience with its double vanity, offering convenience and style, plus a walk-in shower for a refreshing start to each day. Picture yourself unwinding in this private retreat. It is ideal for a family residence family run business comb
Contact an agent
Home facts
- Year built:1900
- Listing ID #:73435613
- Updated:September 25, 2025 at 04:47 PM
Rooms and interior
- Bedrooms:4
- Total bathrooms:4
- Full bathrooms:3
- Half bathrooms:1
- Living area:2,784 sq. ft.
Heating and cooling
- Cooling:2 Cooling Zones, Central Air
- Heating:Central, Forced Air
Structure and exterior
- Roof:Shingle
- Year built:1900
- Building area:2,784 sq. ft.
- Lot area:0.35 Acres
Utilities
- Water:Public
- Sewer:Private Sewer
Finances and disclosures
- Price:$949,000
- Price per sq. ft.:$340.88
- Tax amount:$8,971 (2025)
New listings near 280 Washington St
- Open Sat, 11:30am to 1:30pmNew
 $845,000Active6 beds 4 baths4,326 sq. ft.
$845,000Active6 beds 4 baths4,326 sq. ft.225 Main St, Easton, MA 02356
MLS# 73434693Listed by: NextHome Unlimited Realty Solutions - Open Sat, 12 to 2pmNew
 $774,900Active4 beds 3 baths2,110 sq. ft.
$774,900Active4 beds 3 baths2,110 sq. ft.416 Foundry St, Easton, MA 02356
MLS# 73434228Listed by: RE/MAX Synergy - New
 $1,575,000Active8.8 Acres
$1,575,000Active8.8 AcresLots 1-2-4 Winterberry, Easton, MA 02356
MLS# 73433604Listed by: RE/MAX Andrew Realty Services - New
 $585,000Active3 beds 2 baths2,251 sq. ft.
$585,000Active3 beds 2 baths2,251 sq. ft.104 Center St #104, Easton, MA 02356
MLS# 73433161Listed by: William Raveis R.E. & Home Services - New
 $585,000Active3 beds 2 baths2,251 sq. ft.
$585,000Active3 beds 2 baths2,251 sq. ft.104 Center St #104, Easton, MA 02356
MLS# 73433163Listed by: William Raveis R.E. & Home Services - New
 $515,000Active4 beds 2 baths1,415 sq. ft.
$515,000Active4 beds 2 baths1,415 sq. ft.33 Coughlin Rd, Easton, MA 02356
MLS# 73432965Listed by: Keller Williams Realty - Open Sat, 11am to 1pmNew
 $1,900,000Active4 beds 5 baths4,073 sq. ft.
$1,900,000Active4 beds 5 baths4,073 sq. ft.98-A Union St, Easton, MA 02356
MLS# 73432411Listed by: Coldwell Banker Realty - Easton - New
 $399,900Active3.3 Acres
$399,900Active3.3 Acres86 Union St, Easton, MA 02356
MLS# 73432386Listed by: Coldwell Banker Realty - Easton - New
 $359,900Active1.01 Acres
$359,900Active1.01 Acres110 Union St, Easton, MA 02356
MLS# 73432388Listed by: Coldwell Banker Realty - Easton
