67 Center Street, North Easton, MA 02356
Local realty services provided by:ERA Hart Sargis-Breen Real Estate
67 Center Street,Easton, MA 02356
$875,000
- 3 Beds
- 3 Baths
- 2,588 sq. ft.
- Single family
- Active
Listed by: luxe home team
Office: re/max real estate center
MLS#:73450864
Source:MLSPIN
Price summary
- Price:$875,000
- Price per sq. ft.:$338.1
About this home
Energy-efficient 2013 built Colonial located in the highly sought-after Village area of North Easton, directly next to Frothingham Park! Enjoy the convenience of short distance to schools, the library & downtown. This modern home features an open floor plan w/ a charming living room offering a gas fireplace, a formal dining room, half bath, a pantry/laundry room, recessed lighting & gleaming hardwood floors throughout. A spacious kitchen boasting upgraded soft-close cabinetry, granite countertops, stainless steel appliances, gas stove, center island, subway tile backsplash, & sliding door access to the huge all fenced in backyard/deck/paver patio & custom pergola! 2nd floor has 3 good size bedrooms (one of them is an en-suite bedroom w/ walk-in closet) & another den. The walk-up attic has a home office & a versatile bonus room. Central Heat&AC/newer condenser & AC lines/tankess water heater/whole-house humidifier/gutter guards/2 cars garage, Reeds Ferry shed & irrigation setup.
Contact an agent
Home facts
- Year built:2013
- Listing ID #:73450864
- Updated:November 13, 2025 at 11:44 AM
Rooms and interior
- Bedrooms:3
- Total bathrooms:3
- Full bathrooms:2
- Half bathrooms:1
- Living area:2,588 sq. ft.
Heating and cooling
- Cooling:2 Cooling Zones, Central Air, Ductless
- Heating:Central, Ductless, Electric, Forced Air, Natural Gas
Structure and exterior
- Roof:Shingle
- Year built:2013
- Building area:2,588 sq. ft.
- Lot area:0.55 Acres
Schools
- High school:Oliver Ames High School
- Middle school:Easton Middle School
- Elementary school:Richardson Olmsted Elementary
Utilities
- Water:Public
- Sewer:Private Sewer
Finances and disclosures
- Price:$875,000
- Price per sq. ft.:$338.1
- Tax amount:$9,778 (2025)
New listings near 67 Center Street
- New
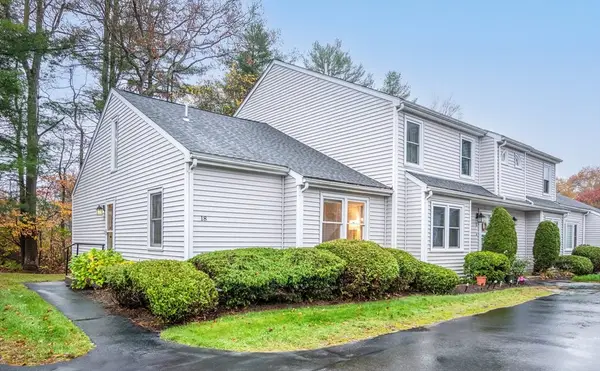 $315,000Active1 beds 1 baths1,000 sq. ft.
$315,000Active1 beds 1 baths1,000 sq. ft.18 Prudence Crandall Ln #18, Easton, MA 02356
MLS# 73450896Listed by: Gibson Sotheby's International Realty - New
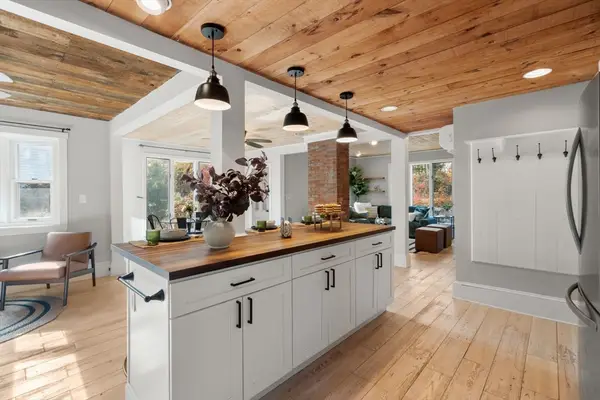 $549,900Active3 beds 2 baths1,084 sq. ft.
$549,900Active3 beds 2 baths1,084 sq. ft.15 King Ave, Easton, MA 02356
MLS# 73450952Listed by: Coldwell Banker Realty - Westwood - New
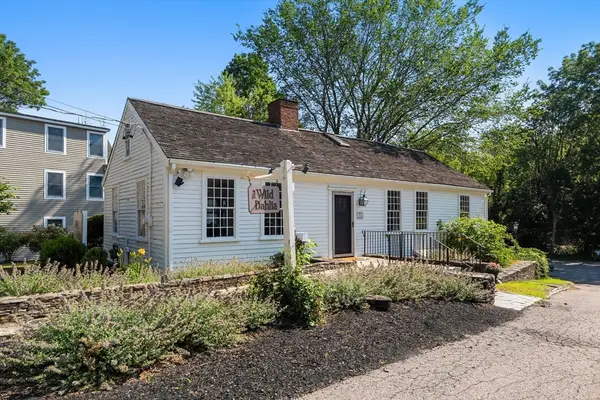 $399,900Active-- beds 1 baths1,056 sq. ft.
$399,900Active-- beds 1 baths1,056 sq. ft.56 Main St, Easton, MA 02356
MLS# 73450497Listed by: Keller Williams Realty - New
 $575,000Active4.08 Acres
$575,000Active4.08 AcresLOT 4 Winterberry Ln, Easton, MA 02356
MLS# 73450407Listed by: RE/MAX Andrew Realty Services - New
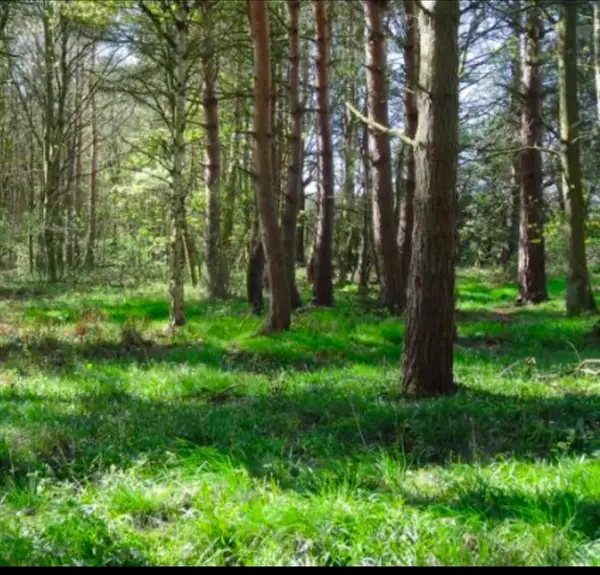 $500,000Active2.02 Acres
$500,000Active2.02 AcresLOT 2 Winterberry Ln, Easton, MA 02256
MLS# 73450409Listed by: RE/MAX Andrew Realty Services - New
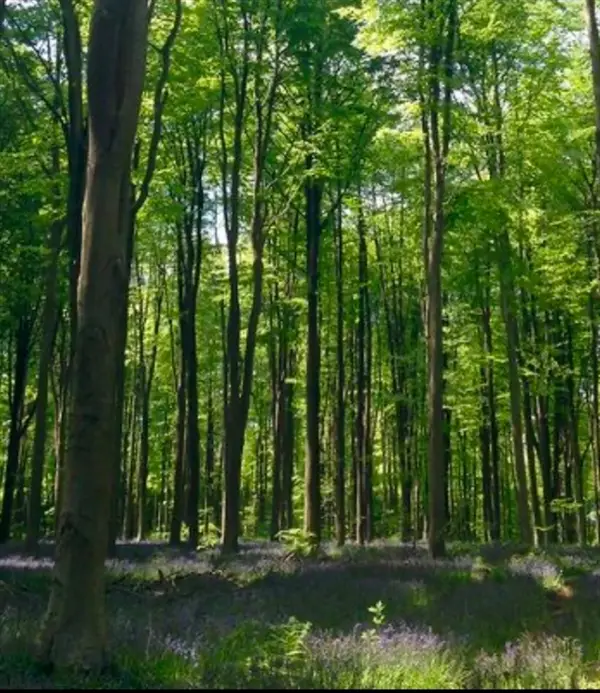 $500,000Active1.84 Acres
$500,000Active1.84 AcresLOT 1 Winterberry Ln, Easton, MA 02256
MLS# 73450412Listed by: RE/MAX Andrew Realty Services 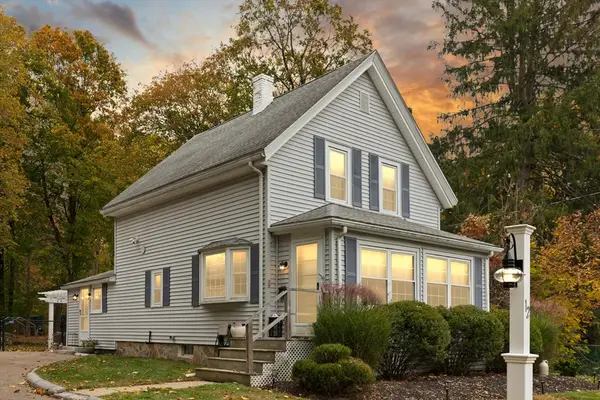 $549,900Active3 beds 1 baths1,197 sq. ft.
$549,900Active3 beds 1 baths1,197 sq. ft.12 Holmes St, Easton, MA 02356
MLS# 73449624Listed by: Coldwell Banker Realty - Easton $2,885,225Active4 beds 5 baths3,847 sq. ft.
$2,885,225Active4 beds 5 baths3,847 sq. ft.95 Union St, Easton, MA 02356
MLS# 73406430Listed by: RE/MAX Andrew Realty Services- Open Sun, 11am to 1pm
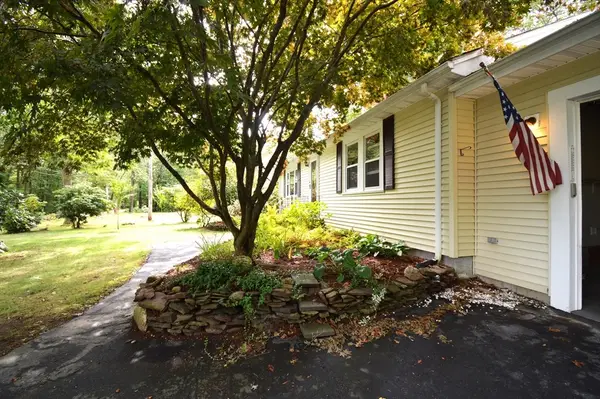 $585,000Active3 beds 2 baths1,724 sq. ft.
$585,000Active3 beds 2 baths1,724 sq. ft.218 Massapoag Ave, Easton, MA 02356
MLS# 73440289Listed by: Century 21 Topsail Realty
