1260 Westhampton Road, Northampton, MA 01062
Local realty services provided by:ERA Hart Sargis-Breen Real Estate
1260 Westhampton Road,Northampton, MA 01062
$669,000
- 3 Beds
- 2 Baths
- 1,452 sq. ft.
- Single family
- Active
Listed by: jeanne troxell munson
Office: the murphys realtors®, inc.
MLS#:73449574
Source:MLSPIN
Price summary
- Price:$669,000
- Price per sq. ft.:$460.74
About this home
Fully renovated by Keiter Construction in 2019, this home features a welcoming open floor plan seamlessly connecting the kitchen, dining, and living rooms around a cozy gas fireplace. The Shaker-style kitchen boasts soft-close cabinets & granite counters, flowing to a delightful 3-season porch and composite deck. Rich maple floors add character throughout, while the lower level offers an inviting family room, laundry, updated heating and cooling, air filtration (2020), and garage access. Both baths showcase modern vanities & elegant tile showers. Outside, traditional Goshen stone walls and plantings plus a finished outbuilding (840 sqft) with composite decking, separate driveway, heating, & 100-amp service works perfectly as studio, office, workshop, or guest retreat. An irrigation system, fire pit area, accent lighting, cost saving solar, & new septic system enhance functionality. All situated on over an acre just 4.5 miles from Northampton Center. See attached list of full updates.
Contact an agent
Home facts
- Year built:1988
- Listing ID #:73449574
- Updated:February 11, 2026 at 11:32 AM
Rooms and interior
- Bedrooms:3
- Total bathrooms:2
- Full bathrooms:2
- Living area:1,452 sq. ft.
Heating and cooling
- Cooling:1 Cooling Zone, Central Air
- Heating:Forced Air, Propane
Structure and exterior
- Roof:Shingle
- Year built:1988
- Building area:1,452 sq. ft.
- Lot area:1.03 Acres
Schools
- High school:Northampton/Smith
- Middle school:Jfk
- Elementary school:Finn Ryan Road
Utilities
- Water:Private
- Sewer:Private Sewer
Finances and disclosures
- Price:$669,000
- Price per sq. ft.:$460.74
- Tax amount:$5,683 (2025)
New listings near 1260 Westhampton Road
- New
 $265,000Active2 beds 2 baths1,056 sq. ft.
$265,000Active2 beds 2 baths1,056 sq. ft.80 Damon Rd #4302, Northampton, MA 01060
MLS# 73476141Listed by: Delap Real Estate LLC - New
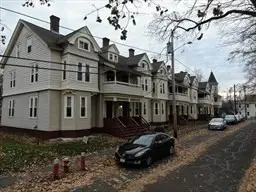 $2,950,000Active3 beds 1 baths25,532 sq. ft.
$2,950,000Active3 beds 1 baths25,532 sq. ft.1-23 Eastern Ave, Northampton, MA 01060
MLS# 73476039Listed by: Premier Realty Group-Hadley - New
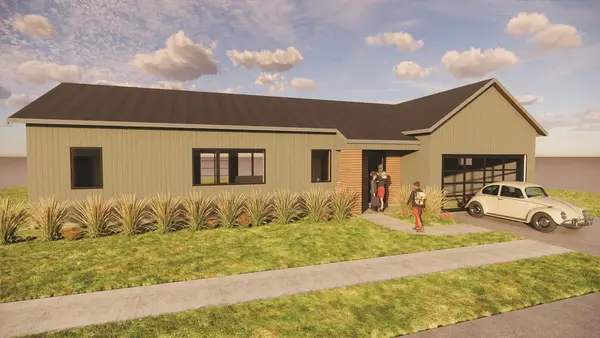 $1,125,000Active2 beds 3 baths1,440 sq. ft.
$1,125,000Active2 beds 3 baths1,440 sq. ft.30 View Ave, Northampton, MA 01060
MLS# 73475631Listed by: The Murphys REALTORS®, Inc. - New
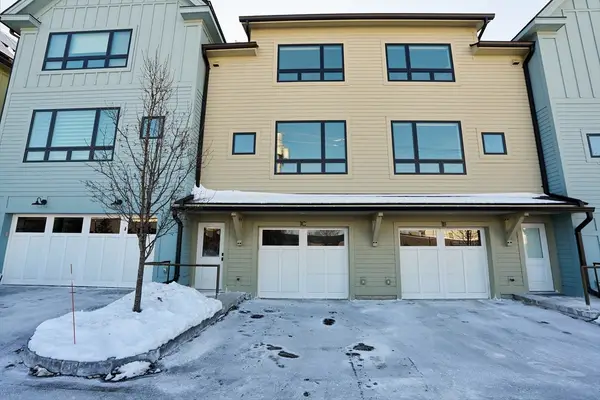 $759,000Active3 beds 3 baths1,759 sq. ft.
$759,000Active3 beds 3 baths1,759 sq. ft.10 Hawley Street #1C, Northampton, MA 01060
MLS# 73474814Listed by: DCS Real Estate, LLC - New
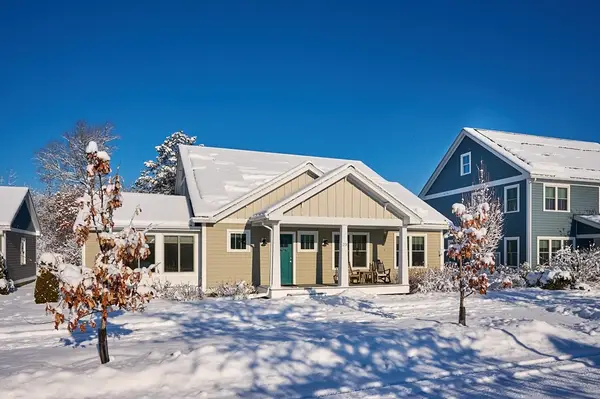 $1,150,000Active4 beds 3 baths2,216 sq. ft.
$1,150,000Active4 beds 3 baths2,216 sq. ft.23 Ford Crossing, Northampton, MA 01060
MLS# 73474675Listed by: The Murphys REALTORS®, Inc. - New
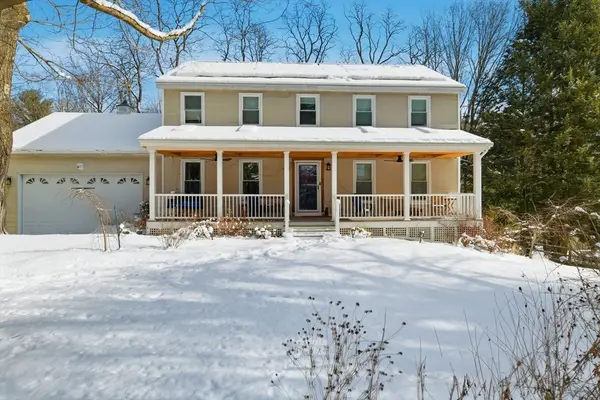 $674,900Active4 beds 4 baths3,000 sq. ft.
$674,900Active4 beds 4 baths3,000 sq. ft.42 Clark St, Northampton, MA 01062
MLS# 73473781Listed by: Lock and Key Realty Inc. - New
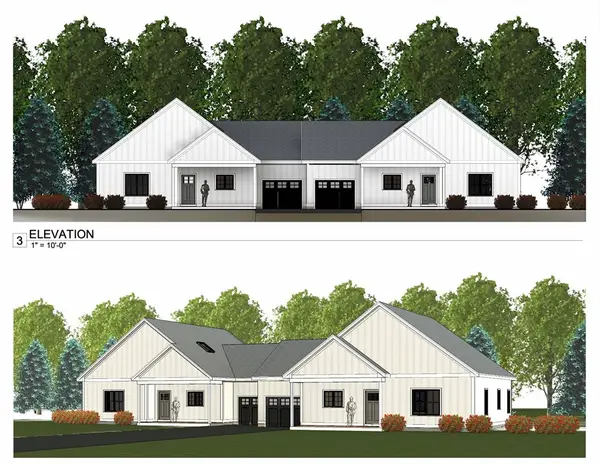 $799,999Active2 beds 2 baths1,510 sq. ft.
$799,999Active2 beds 2 baths1,510 sq. ft.296 Ryan Road #B, Northampton, MA 01062
MLS# 73473797Listed by: Coldwell Banker Community REALTORS® - New
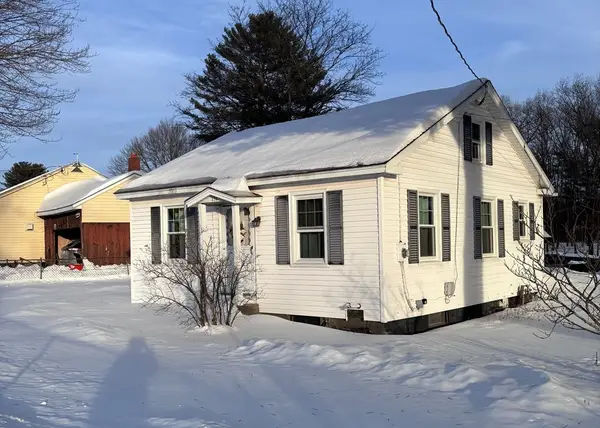 $265,000Active1 beds 1 baths576 sq. ft.
$265,000Active1 beds 1 baths576 sq. ft.296 Ryan Rd, Northampton, MA 01062
MLS# 73473744Listed by: Coldwell Banker Community REALTORS® 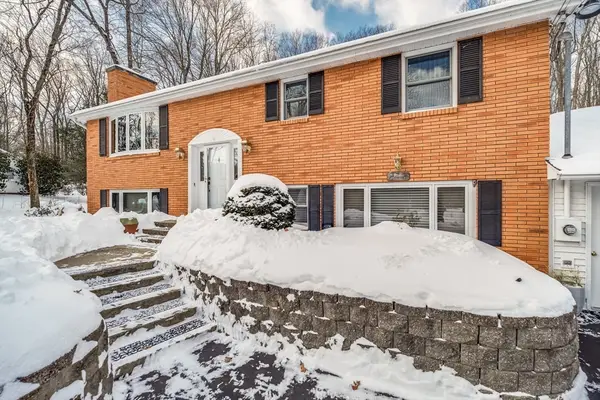 $635,000Active3 beds 3 baths2,440 sq. ft.
$635,000Active3 beds 3 baths2,440 sq. ft.697 Florence Road, Northampton, MA 01062
MLS# 73473297Listed by: Keller Williams Realty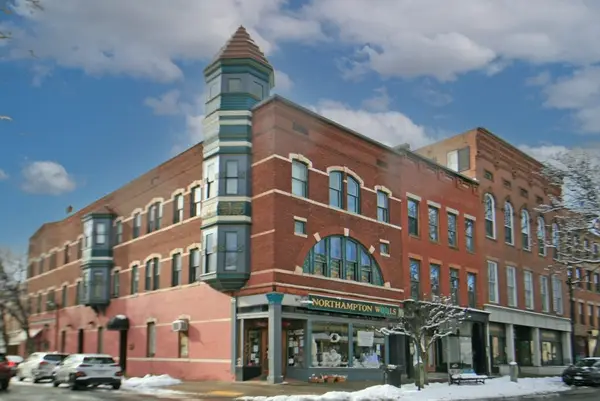 $449,000Active2 beds 1 baths1,544 sq. ft.
$449,000Active2 beds 1 baths1,544 sq. ft.29 Pleasant St #1, Northampton, MA 01060
MLS# 73471967Listed by: The Murphys REALTORS® , Inc.

