61 Woodlawn Ave, Northampton, MA 01060
Local realty services provided by:Metropolitan Homes
61 Woodlawn Ave,Northampton, MA 01060
$849,000
- 4 Beds
- 2 Baths
- 1,686 sq. ft.
- Single family
- Active
Listed by: shelly hardy
Office: brick & mortar northampton
MLS#:73451557
Source:MLSPIN
Price summary
- Price:$849,000
- Price per sq. ft.:$503.56
About this home
This 3-4-bedroom, 2 full bath, 1-car garage Tudor home perfectly blends timeless 1930s charm with modern luxury. With views of Childs Park, it features a stunning new chef’s kitchen with stainless Wolf gas range & hood, Sub-Zero refrigeration, granite counters, and custom cabinetry. The addition of a 1st-floor primary suite/studio off the back offers a cathedral ceiling, abundant natural light, French doors to a covered Trex deck with lighting & ceiling fan, double closets, and an ADA compliant bath with walk-in shower. Upstairs: a recently remodeled full bath, 3 rooms: home office, 2nd primary, laundry/flex space all feature hardwood floors and large closets. Original details shine --> built-ins, wood-mantel fireplace, bookshelves, and a dining room with china cabinet, display shelving, and flatware/linen drawers. Set on one of N'ton’s most desirable streets, steps from Childs Park, near YMCA, Smith College, B'nai Israel Synagogue, Cooley Dickinson Hospital, bike path, and downtown!
Contact an agent
Home facts
- Year built:1937
- Listing ID #:73451557
- Updated:February 10, 2026 at 11:45 AM
Rooms and interior
- Bedrooms:4
- Total bathrooms:2
- Full bathrooms:2
- Living area:1,686 sq. ft.
Heating and cooling
- Heating:Baseboard, Electric, Oil
Structure and exterior
- Year built:1937
- Building area:1,686 sq. ft.
- Lot area:0.31 Acres
Schools
- High school:Nhs/Smith Voc
- Middle school:Jfk
- Elementary school:Jackson St
Utilities
- Water:Public
- Sewer:Public Sewer
Finances and disclosures
- Price:$849,000
- Price per sq. ft.:$503.56
- Tax amount:$11,605 (2025)
New listings near 61 Woodlawn Ave
- New
 $265,000Active2 beds 2 baths1,056 sq. ft.
$265,000Active2 beds 2 baths1,056 sq. ft.80 Damon Rd #4302, Northampton, MA 01060
MLS# 73476141Listed by: Delap Real Estate LLC - New
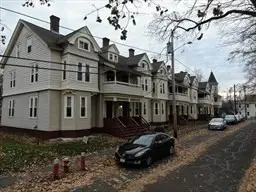 $2,950,000Active3 beds 1 baths25,532 sq. ft.
$2,950,000Active3 beds 1 baths25,532 sq. ft.1-23 Eastern Ave, Northampton, MA 01060
MLS# 73476039Listed by: Premier Realty Group-Hadley - New
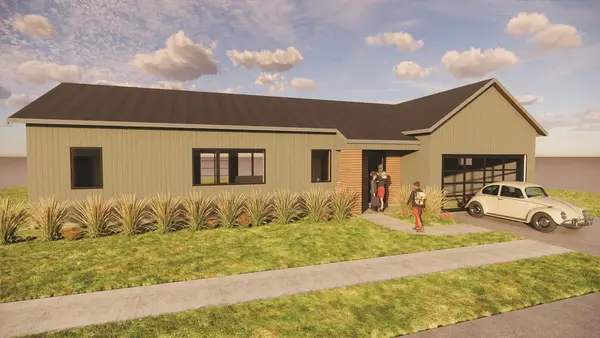 $1,125,000Active2 beds 3 baths1,440 sq. ft.
$1,125,000Active2 beds 3 baths1,440 sq. ft.30 View Ave, Northampton, MA 01060
MLS# 73475631Listed by: The Murphys REALTORS®, Inc. - New
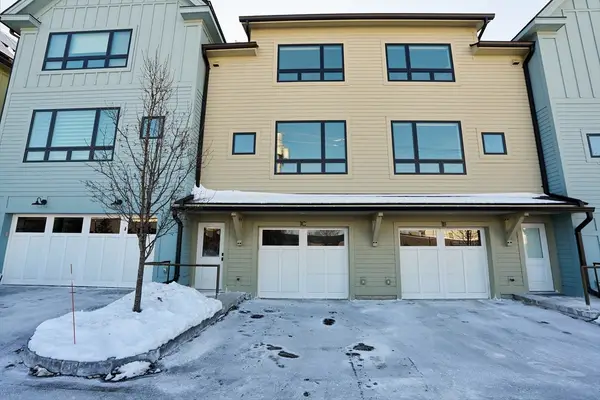 $759,000Active3 beds 3 baths1,759 sq. ft.
$759,000Active3 beds 3 baths1,759 sq. ft.10 Hawley Street #1C, Northampton, MA 01060
MLS# 73474814Listed by: DCS Real Estate, LLC - New
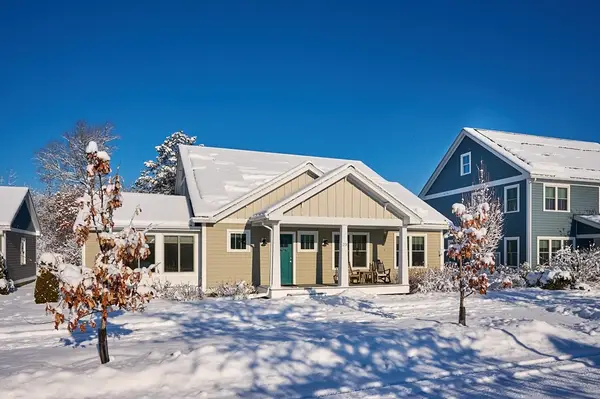 $1,150,000Active4 beds 3 baths2,216 sq. ft.
$1,150,000Active4 beds 3 baths2,216 sq. ft.23 Ford Crossing, Northampton, MA 01060
MLS# 73474675Listed by: The Murphys REALTORS®, Inc. - New
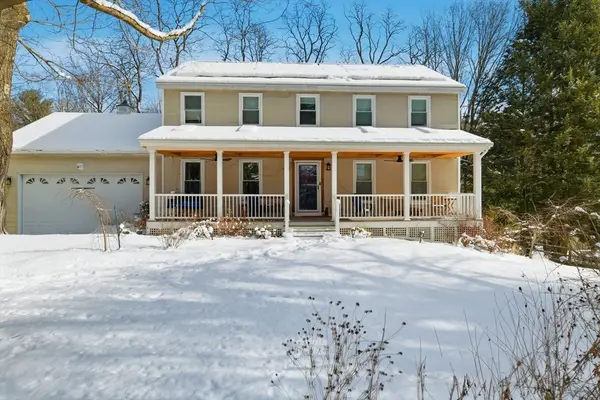 $674,900Active4 beds 4 baths3,000 sq. ft.
$674,900Active4 beds 4 baths3,000 sq. ft.42 Clark St, Northampton, MA 01062
MLS# 73473781Listed by: Lock and Key Realty Inc. - New
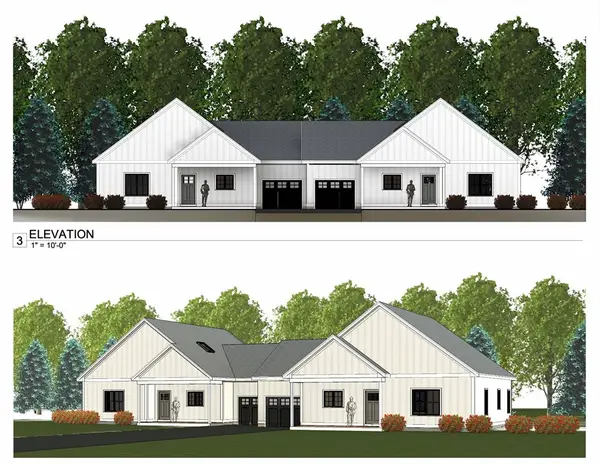 $799,999Active2 beds 2 baths1,510 sq. ft.
$799,999Active2 beds 2 baths1,510 sq. ft.296 Ryan Road #B, Northampton, MA 01062
MLS# 73473797Listed by: Coldwell Banker Community REALTORS® - New
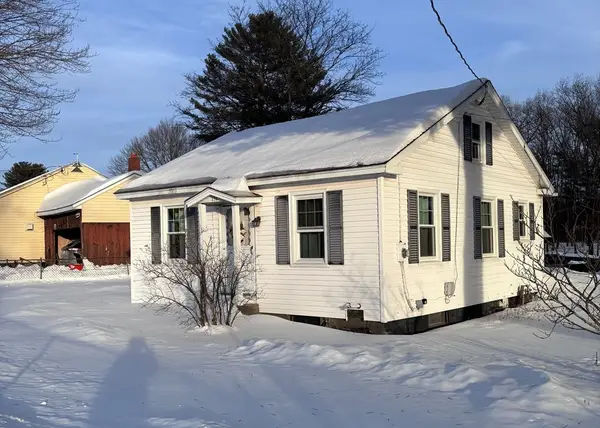 $265,000Active1 beds 1 baths576 sq. ft.
$265,000Active1 beds 1 baths576 sq. ft.296 Ryan Rd, Northampton, MA 01062
MLS# 73473744Listed by: Coldwell Banker Community REALTORS® - New
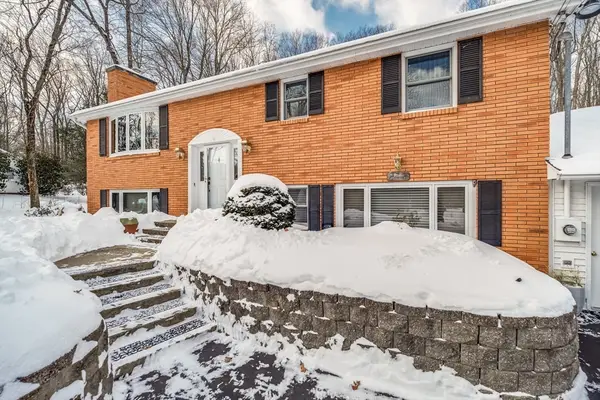 $635,000Active3 beds 3 baths2,440 sq. ft.
$635,000Active3 beds 3 baths2,440 sq. ft.697 Florence Road, Northampton, MA 01062
MLS# 73473297Listed by: Keller Williams Realty 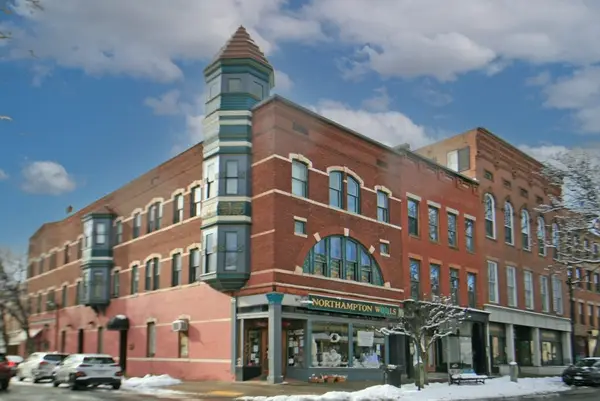 $449,000Active2 beds 1 baths1,544 sq. ft.
$449,000Active2 beds 1 baths1,544 sq. ft.29 Pleasant St #1, Northampton, MA 01060
MLS# 73471967Listed by: The Murphys REALTORS® , Inc.

