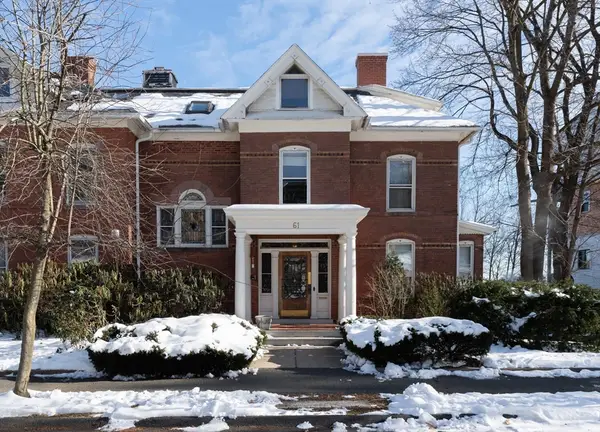8 View Ave #A, Northampton, MA 01060
Local realty services provided by:ERA Key Realty Services
8 View Ave #A,Northampton, MA 01060
$1,485,000
- 3 Beds
- 3 Baths
- 2,342 sq. ft.
- Single family
- Active
Listed by: kristin vevon, craig della penna
Office: the murphys realtors®, inc.
MLS#:73438955
Source:MLSPIN
Price summary
- Price:$1,485,000
- Price per sq. ft.:$634.07
- Monthly HOA dues:$425
About this home
Discover Trails Edge Commons! Luxury Living Meets Sustainability in Downtown Northampton. 7 NEW freestanding homes in a peaceful enclave. This stunning net-zero ready condominium community is just a 5 minute walk to the center of Northampton and steps from the Mass Central Bike Trail. Choose from two beautifully crafted home styles, each built with carbon-neutral practices, ultra-efficient double wall construction, and a strong commitment to sustainable living. Spacious Luxury with 2,343 sq ft PLUS a full unfinished 3rd floor. Perfect for those who want room to grow without compromising on energy efficiency or style. Open layout, premium finishes and smart design throughout. Bike storage and EV car charger. Designed for those seeking low-maintenance, high-performance modern lifestyle in a quiet neighborhood setting. Prime location. Walk or Bike to everything! Can be customized. Pets welcome.
Contact an agent
Home facts
- Year built:2026
- Listing ID #:73438955
- Updated:January 02, 2026 at 11:36 AM
Rooms and interior
- Bedrooms:3
- Total bathrooms:3
- Full bathrooms:2
- Half bathrooms:1
- Living area:2,342 sq. ft.
Heating and cooling
- Cooling:2 Cooling Zones, Air Source Heat Pumps (ASHP), Central Air
- Heating:Air Source Heat Pumps (ASHP), Central
Structure and exterior
- Roof:Asphalt/Composition Shingles
- Year built:2026
- Building area:2,342 sq. ft.
- Lot area:5 Acres
Schools
- High school:Northampton Hs
- Middle school:Jfk
- Elementary school:Bridge St
Utilities
- Water:Public
- Sewer:Public Sewer
Finances and disclosures
- Price:$1,485,000
- Price per sq. ft.:$634.07
New listings near 8 View Ave #A
- New
 $429,900Active2 beds 2 baths1,517 sq. ft.
$429,900Active2 beds 2 baths1,517 sq. ft.48 Chapel St #A, Northampton, MA 01060
MLS# 73463838Listed by: Profile Realty, Inc.  $340,000Active1 beds 1 baths895 sq. ft.
$340,000Active1 beds 1 baths895 sq. ft.61 Crescent St #7, Northampton, MA 01060
MLS# 73462514Listed by: Keller Williams Realty $379,000Active4 beds 2 baths2,452 sq. ft.
$379,000Active4 beds 2 baths2,452 sq. ft.214 Audubon Road, Northampton, MA 01053
MLS# 73462479Listed by: Borawski Real Estate $160,000Active3 beds 1 baths672 sq. ft.
$160,000Active3 beds 1 baths672 sq. ft.61 Woodmont Rd, Northampton, MA 01060
MLS# 73462383Listed by: 5 College REALTORS® $439,900Active3 beds 1 baths1,044 sq. ft.
$439,900Active3 beds 1 baths1,044 sq. ft.635 Florence Rd., Northampton, MA 01062
MLS# 73461910Listed by: Dastoli Properties L.L.C.- Open Sat, 11am to 1pm
 $775,000Active2 beds 3 baths1,512 sq. ft.
$775,000Active2 beds 3 baths1,512 sq. ft.61 Harrison Ave, Northampton, MA 01060
MLS# 73461875Listed by: First Place Realty  $2,850,000Active35 beds 12 baths25,535 sq. ft.
$2,850,000Active35 beds 12 baths25,535 sq. ft.1-23 Eastern Ave, Northampton, MA 01060
MLS# 73461757Listed by: Stamps - Williams Family Realty $269,900Active1 beds 1 baths860 sq. ft.
$269,900Active1 beds 1 baths860 sq. ft.23 Randolph Pl #109, Northampton, MA 01060
MLS# 73461613Listed by: Taylor Agency $149,900Active1 beds 1 baths336 sq. ft.
$149,900Active1 beds 1 baths336 sq. ft.404 Sylvester Rd, Northampton, MA 01062
MLS# 73459803Listed by: Berkshire Hathaway HomeServices Realty Professionals- Open Sat, 12 to 1:30pm
 $750,000Active4 beds 2 baths1,949 sq. ft.
$750,000Active4 beds 2 baths1,949 sq. ft.57 Columbus Ave., Northampton, MA 01060
MLS# 73458654Listed by: DCS Real Estate, LLC
