12 Saddle Hill Dr, Northborough, MA 01532
Local realty services provided by:Cohn & Company ERA Powered
12 Saddle Hill Dr,Northborough, MA 01532
$990,000
- 4 Beds
- 4 Baths
- 3,458 sq. ft.
- Single family
- Active
Listed by: amna saeed kothe
Office: exp realty
MLS#:73397263
Source:MLSPIN
Price summary
- Price:$990,000
- Price per sq. ft.:$286.29
About this home
Motivated Seller & Quick Closing! Fantastic location, spacious, well laid out & nicely updated home w/ many big ticket items already done! The main level features generously sized living areas & beautiful hardwood floors. A large FR w/ soaring ceilings & brick fireplace steps up to a gorgeous, fully applianced SS Kitchen w/ Cambria countertops, center island, breakfast nook & space enough for all your gadgets. The 4 season Sunroom has windows all around & sliders to the Deck -a great flex space! A front LR, DR with bay window & half BA off the Foyer complete this level. Upstairs, the 3 large BRs & a spacious Primary BR suite, with huge WIC, feature new hardwood floors. The main hall BA is newly renovated. A beautifully finished lower level, w/ half BA & sliders to the patio, is perfect for movie nights & shooting pool. Enjoy the quiet cu-de-sac, only minutes to highways, commuter rail & area amenities. Young roof, 3 yr old on-demand hw heater, many newer appliances & so much more!
Contact an agent
Home facts
- Year built:1996
- Listing ID #:73397263
- Updated:November 14, 2025 at 12:00 PM
Rooms and interior
- Bedrooms:4
- Total bathrooms:4
- Full bathrooms:2
- Half bathrooms:2
- Living area:3,458 sq. ft.
Heating and cooling
- Cooling:3 Cooling Zones, Central Air, Ductless
- Heating:Baseboard, Central, Ductless, Natural Gas
Structure and exterior
- Roof:Shingle
- Year built:1996
- Building area:3,458 sq. ft.
- Lot area:0.61 Acres
Schools
- High school:Algonquin Reg.
- Middle school:Melican Middle
- Elementary school:Proctor Elem.
Utilities
- Water:Public
- Sewer:Public Sewer
Finances and disclosures
- Price:$990,000
- Price per sq. ft.:$286.29
- Tax amount:$14,444 (2025)
New listings near 12 Saddle Hill Dr
- Open Sat, 11:30am to 1pmNew
 $785,000Active3 beds 3 baths1,803 sq. ft.
$785,000Active3 beds 3 baths1,803 sq. ft.59 Indian Meadow Dr, Northborough, MA 01532
MLS# 73453598Listed by: Janice Mitchell R.E., Inc - New
 $325,000Active0.6 Acres
$325,000Active0.6 Acres129 Bartlett Street, Northborough, MA 01532
MLS# 73452799Listed by: Keller Williams Pinnacle MetroWest - Open Sat, 12 to 2pmNew
 $519,000Active3 beds 2 baths986 sq. ft.
$519,000Active3 beds 2 baths986 sq. ft.132 West Main Street, Northborough, MA 01532
MLS# 73451136Listed by: EXIT Assurance Realty - New
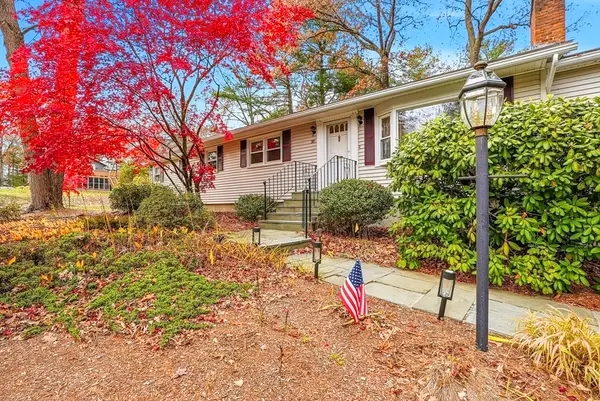 $625,000Active3 beds 2 baths1,797 sq. ft.
$625,000Active3 beds 2 baths1,797 sq. ft.38 Mohawk Drive, Northborough, MA 01532
MLS# 73452304Listed by: RE/MAX Executive Realty - New
 $309,900Active2 beds 1 baths825 sq. ft.
$309,900Active2 beds 1 baths825 sq. ft.59 School Street #14, Northborough, MA 01532
MLS# 73451688Listed by: Berkshire Hathaway HomeServices Commonwealth Real Estate - New
 $300,000Active1.33 Acres
$300,000Active1.33 Acres1A Mentzer Ave, Northborough, MA 01532
MLS# 73451735Listed by: Keller Williams Pinnacle MetroWest 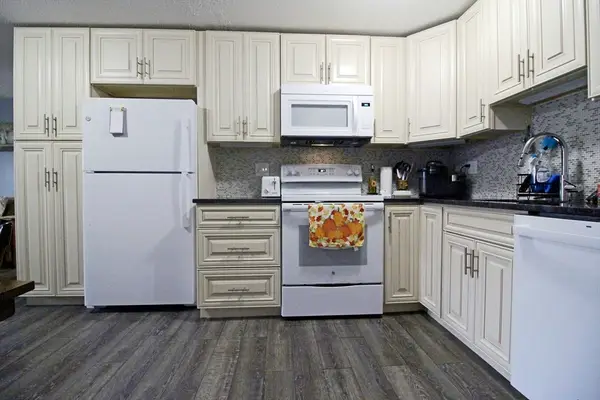 $325,000Active2 beds 1 baths887 sq. ft.
$325,000Active2 beds 1 baths887 sq. ft.39 Pleasant St #B19, Northborough, MA 01532
MLS# 73449287Listed by: Daniel Patrick Real Estate LLC- Open Sat, 12 to 1:30pm
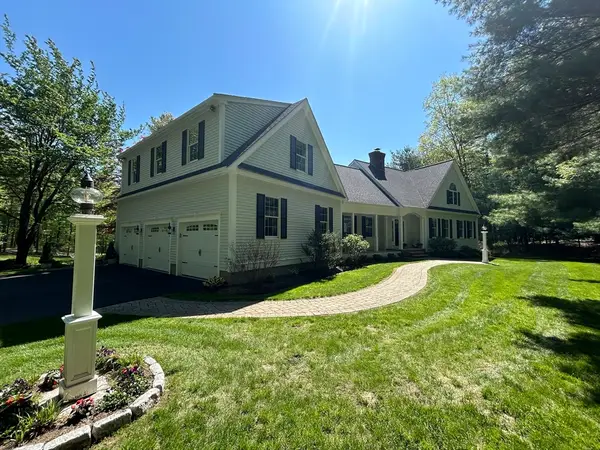 $1,585,000Active4 beds 4 baths6,181 sq. ft.
$1,585,000Active4 beds 4 baths6,181 sq. ft.39 Smith Road, Northborough, MA 01532
MLS# 73449232Listed by: Andrew J. Abu Inc., REALTORS® - Open Sun, 12 to 1:30pm
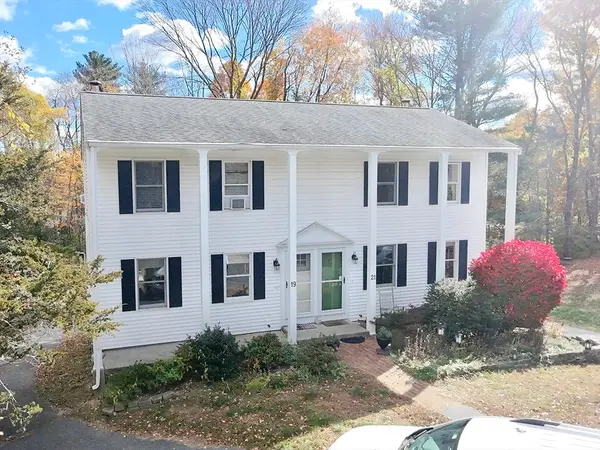 $450,000Active2 beds 2 baths1,312 sq. ft.
$450,000Active2 beds 2 baths1,312 sq. ft.19 Crestwood Dr #19, Northborough, MA 01532
MLS# 73448060Listed by: RE/MAX Partners - Open Sat, 12 to 1:30pm
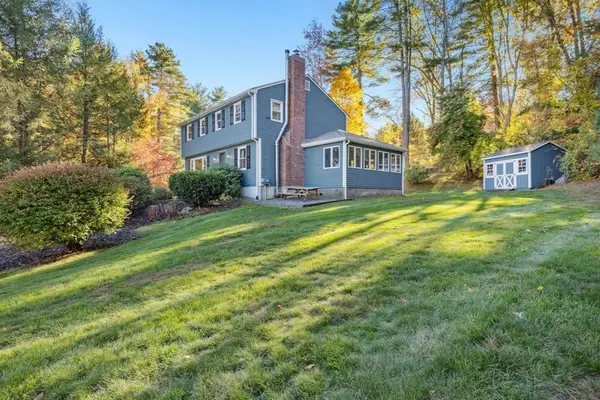 $799,000Active4 beds 4 baths2,306 sq. ft.
$799,000Active4 beds 4 baths2,306 sq. ft.405 Whitney Street, Northborough, MA 01532
MLS# 73447917Listed by: Keller Williams Pinnacle MetroWest
