13 Deacon Street #13, Northborough, MA 01532
Local realty services provided by:ERA Cape Real Estate
13 Deacon Street #13,Northborough, MA 01532
$500,000
- 3 Beds
- 2 Baths
- 1,344 sq. ft.
- Condominium
- Active
Upcoming open houses
- Sun, Nov 0201:30 pm - 03:00 pm
Listed by:colleen crowley
Office:lamacchia realty, inc.
MLS#:73449931
Source:MLSPIN
Price summary
- Price:$500,000
- Price per sq. ft.:$372.02
- Monthly HOA dues:$179
About this home
Welcome to single level living in Northboro's sought after Birchwood community, an active 55+ community! This 3BR, 2BA detached condo offers the privacy of single-family living w the ease of condo life enhanced by the community. The heart of the home is the open concept living space. The sun-drenched LR w cathedral ceilings, gleaming hardwoods & cozy fireplace makes for a perfect gathering space while the updated kitchen w SS appliances & quartz counters is the perfect size for prepping for a small dinner or large gathering! Off the LR, you'll find a charming 4-season sunrm overlooking a large backyard. There are 3BRs, inc. a primary suite w walk-in closet & private full BA. Laundry off the entry foyer is ideal for single level living. Enjoy the convenience of a 1 car att’d garage, central A/C & private back patio. Well pump replaced 2023 & A/C 2022. Great location for easy access to local amenities such as shops, restaurants & major routes! 2 dogs no more than 15 lbs each.
Contact an agent
Home facts
- Year built:1996
- Listing ID #:73449931
- Updated:November 01, 2025 at 08:52 PM
Rooms and interior
- Bedrooms:3
- Total bathrooms:2
- Full bathrooms:2
- Living area:1,344 sq. ft.
Heating and cooling
- Cooling:1 Cooling Zone, Central Air
- Heating:Baseboard, Electric Baseboard, Oil
Structure and exterior
- Roof:Shingle
- Year built:1996
- Building area:1,344 sq. ft.
- Lot area:0.27 Acres
Utilities
- Water:Private, Public, Shared Well
- Sewer:Public Sewer
Finances and disclosures
- Price:$500,000
- Price per sq. ft.:$372.02
- Tax amount:$6,564 (2025)
New listings near 13 Deacon Street #13
- Open Sun, 1 to 3pmNew
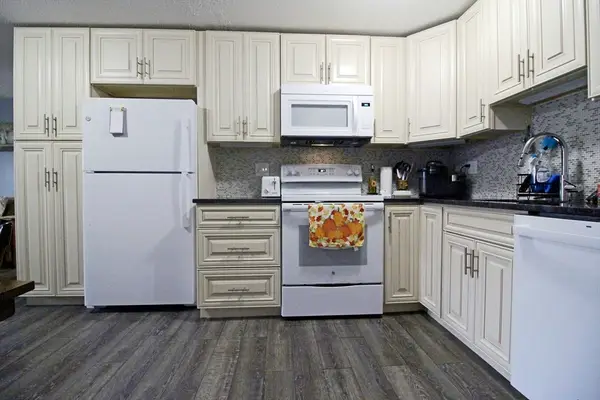 $325,000Active2 beds 1 baths887 sq. ft.
$325,000Active2 beds 1 baths887 sq. ft.39 Pleasant St #B19, Northborough, MA 01532
MLS# 73449287Listed by: Daniel Patrick Real Estate LLC - New
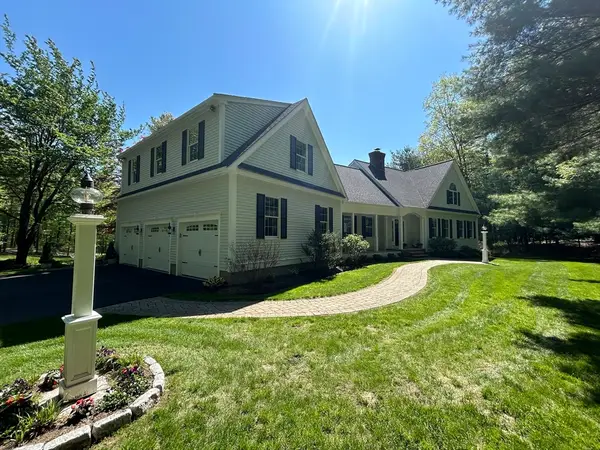 $1,585,000Active4 beds 4 baths6,181 sq. ft.
$1,585,000Active4 beds 4 baths6,181 sq. ft.39 Smith Road, Northborough, MA 01532
MLS# 73449232Listed by: Andrew J. Abu Inc., REALTORS® - New
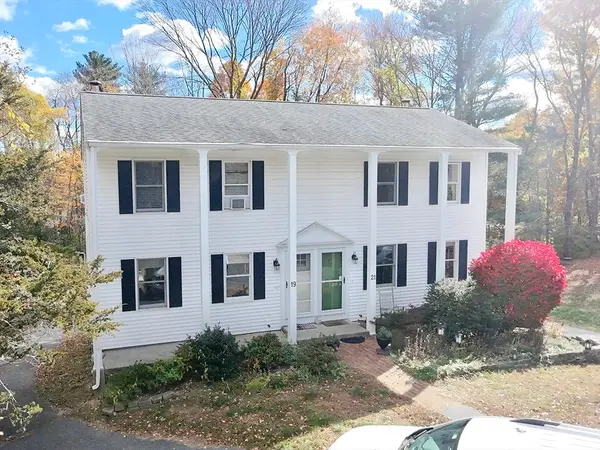 $450,000Active2 beds 2 baths1,312 sq. ft.
$450,000Active2 beds 2 baths1,312 sq. ft.19 Crestwood Dr #19, Northborough, MA 01532
MLS# 73448060Listed by: RE/MAX Partners - Open Sun, 12 to 1:30pmNew
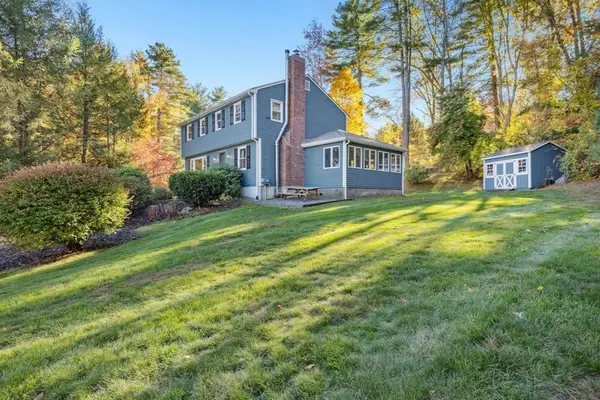 $799,000Active4 beds 4 baths2,306 sq. ft.
$799,000Active4 beds 4 baths2,306 sq. ft.405 Whitney Street, Northborough, MA 01532
MLS# 73447917Listed by: Keller Williams Pinnacle MetroWest - New
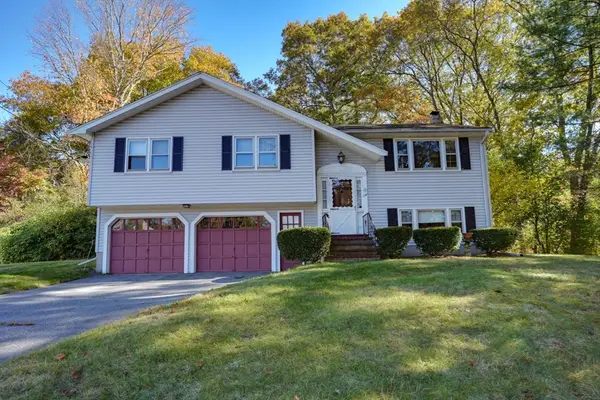 $500,000Active3 beds 2 baths1,746 sq. ft.
$500,000Active3 beds 2 baths1,746 sq. ft.139 Davis St, Northborough, MA 01532
MLS# 73444076Listed by: Coldwell Banker Realty - Northborough - Open Sun, 11am to 12:30pm
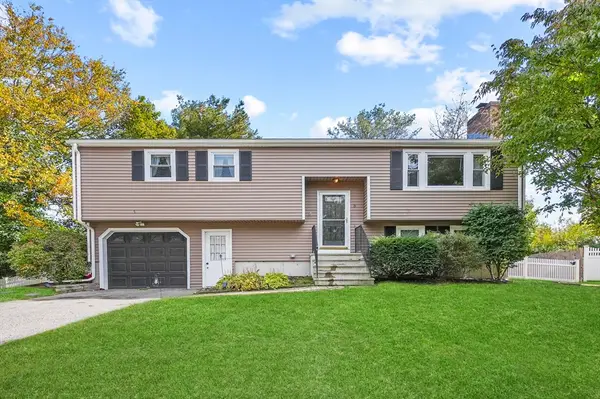 $699,999Active3 beds 3 baths1,800 sq. ft.
$699,999Active3 beds 3 baths1,800 sq. ft.5 Hawthorne Circle, Northborough, MA 01532
MLS# 73444884Listed by: Lamacchia Realty, Inc.  $1,000,000Active4 beds 4 baths3,500 sq. ft.
$1,000,000Active4 beds 4 baths3,500 sq. ft.475 Howard St, Northborough, MA 01532
MLS# 73444633Listed by: Keller Williams Pinnacle MetroWest- Open Sun, 11am to 1pm
 $749,900Active4 beds 2 baths2,019 sq. ft.
$749,900Active4 beds 2 baths2,019 sq. ft.281 Whitney St, Northborough, MA 01532
MLS# 73441843Listed by: Redfin Corp. 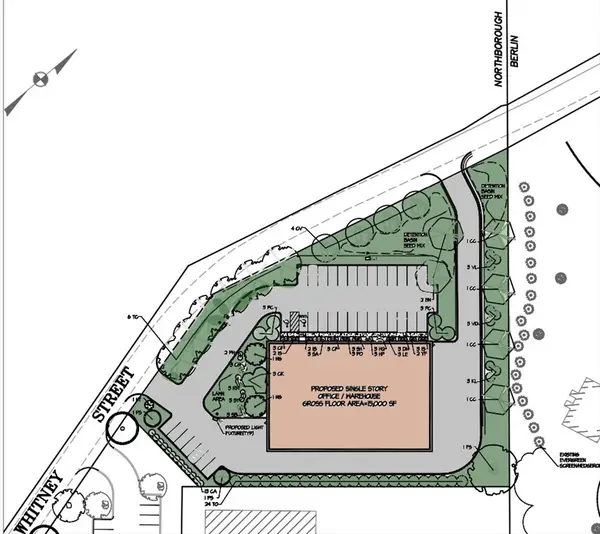 $850,000Active1.65 Acres
$850,000Active1.65 Acres460 Whitney St, Northborough, MA 01532
MLS# 73441123Listed by: Greater Boston Commercial Properties, Inc.
